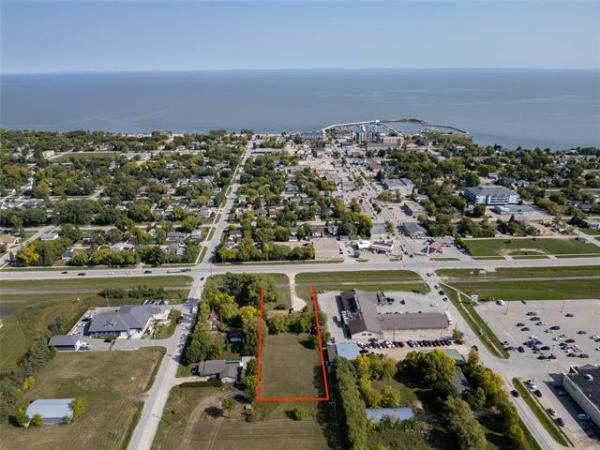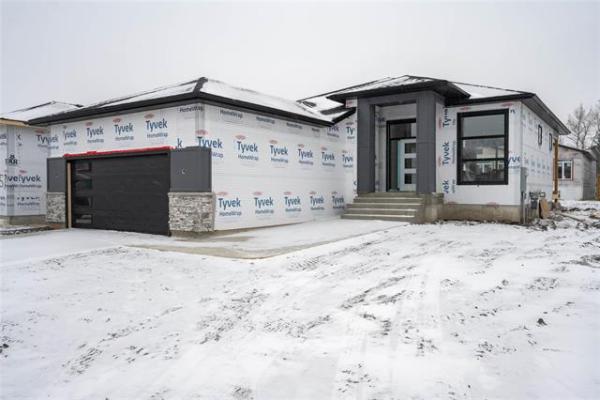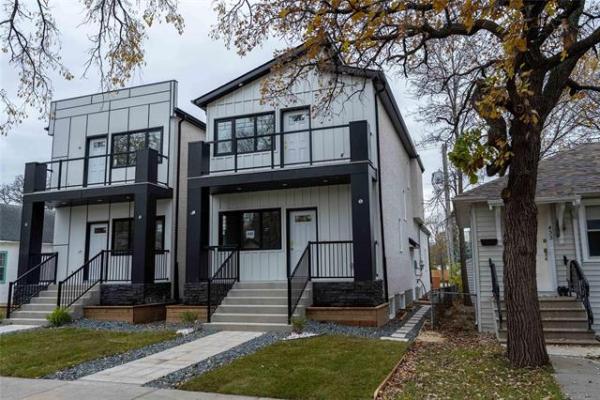
A 14-foot ceiling and huge windows combine with gorgeous engineered oak hardwoods to give the main living area an inviting, warm feel.

The island kitchen in this designer home is a chef’s dream, offering a perfect blend of modern function and country charm.

Style and tranquility reign in the well-isolated primary bedroom.

A heated porcelain tile floor, stand alone soaker tub and custom walk-in shower give the ensuite a spa-like ambience.

A gym with a basketball court and a stunning river view finishes off the lower level perfectly.
When the design team at Artista Homes set about designing a bungalow on a huge riverfront lot at 60 Curry Dr. in Headingley’s Taylor Farm, they had one goal in mind.
That goal?
To put an entirely new spin on what a luxuriously appointed bungalow looked and felt like.
Mission accomplished, says the sales representative for the stunning 2,512 sq. ft. home, Phil Amero of Royal LePage Prime Real Estate.
“While some bungalows might have a foyer with a 14-feet ceiling, this one-of-a-kind design comes with a 14-foot ceiling that runs from the foyer right through the main living area,” he says. “That design feature alone immediately tells you that this isn’t your ordinary bungalow.”
In fact, it notifies you that you’ve stepped inside one very special bungalow.
For starters, the 14-foot ceiling allowed for larger-than-normal windows to be placed on the walls behind the family room and dining area.
The huge, black-trimmed windows serve dual purposes, notes Amero.
“Not only do they let in all kinds of natural light, but they also provide amazing views of the Assiniboine River and beautifully landscaped backyard. The black trim also pops on the off-white walls.”
As impressive as the sense of space and light is, the finishes in the main living area are just as, if not more impressive.
First, there’s a spacious chef’s kitchen that’s centered around a nine-foot by four-foot island with an off-white/grey quartz countertop, waterfall quartz sides, black base, eating nook for two – and a wine fridge. Light taupe cabinets with walnut accents are at once modern and warm.
Next comes the family room, which offers a soothing river view, modern-rustic entertainment unit with linear electric fireplace, four-panel green/grey feature wall surrounded by gorgeous stone trim.
Then there’s the dining area, says Amero.
“It’s just steps from the kitchen, seats anywhere from eight to 12 guests and offers another gorgeous river view,” he says, adding that it’s next to a patio door that leads out to a huge, elevated composite deck that overlooks the river. “There’s also an amazing office next to the kitchen that offers a stunning river view and access to the elevated balcony.”
The main living area’s sense of space then carries seamlessly into the home’s bedroom wing, which, again, is anything but ordinary.
“It has a 10-foot ceiling, which along with eight-foot doors, really gives it a wonderfully spacious feel,” Amero says. “The two secondary bedrooms were set next to a luxurious four-piece bath and come with huge windows and walk-in closets.”
As might be expected, the primary bedroom is simply extraordinary.
“Artista’s design team specifically positioned it to take advantage of the river view,” he notes. “A natural stone feature wall behind the bed ties into the natural scenery outside, while a tempered glass feature wall separates the bedroom from the ensuite.”
Meanwhile, the ensuite is the thing that dreams are made of.
“It’s a breathtaking space that offers a free-standing soaker tub and custom shower that combine to give it a spa-like feel. It also comes with a grey vanity with quartz countertop, his/her sinks, undermounted lighting – and a heated porcelain tile floor that’s perfect in the winter.”
Finally, there’s the home’s walk-out lower level, which comes with a special feature, says Amero.
“Not only do you get a spectacular river view, tons of natural light, media and games areas and a sitting area next to a patio door that takes you out to a covered patio and landscaped backyard, but you also get your own gym.”
Turns out, the gym is far more than your ordinary workout space.
“Almost unbelievably, there’s a real basketball court with a 19 to 20-foot ceiling. You could keep that, put in a golf simulator, or play handball – you can do anything you want with it. And not many gyms offer the view that it does.”
Amero says Artista’s design team has shown how a little imagination can add livability, style, and pizazz to a traditional bungalow design.
“This is an amazing home from its location to its design. It takes advantage of the river setting, while its out-of-the-box design delivers a home that’s full of wow factor and function.”
lewys@mymts.net
Details
Builder: Artista Homes
Address: 60 Curry Dr., Taylor Farm (Headingley)
Style: bungalow with walk-out lower level
Size: 2,512 sq. ft.
Bedrooms: five
Bathrooms: four
Price: $2,387,900 (includes lot & GST)
Contact: Phil Amero, Royal LePage Prime Real Estate, 204-989-7900




