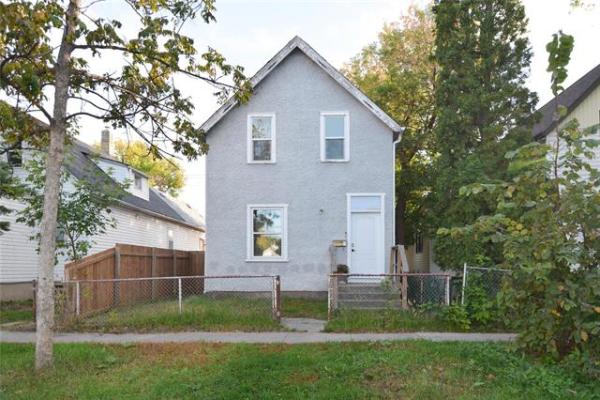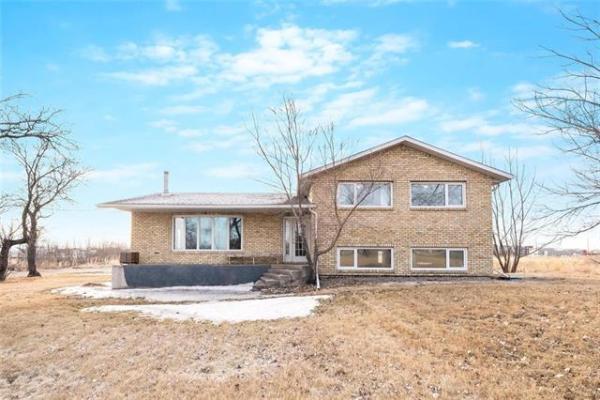
Todd Lewys / Free Press
Even though each space in the main living area is well-defined, flow between them is free and easy.

Todd Lewys / Free Press
Home chefs will love the functionality the thoughtfully designed kitchen/eating area offers.

Todd Lewys / Free Press
The sleek island kitchen is at once a stunning and practical space in Randall Homes’ Jaipur model two-storey dwelling in Prairie Pointe.

Todd Lewys / Free Press
A handy spice kitchen was placed behind the main cooking area to provide an enclosed, well-ventilated space to cook fragrant dishes.

Todd Lewys / Free Press
A spacious, light-filled loft sits directly opposite the upper-level stairs, providing an ideal hangout area for the kids.

Todd Lewys / Free Press
Although it’s a large space, the great room possesses a cosy, inviting feel that envelops you.

Todd Lewys / Free Press
Soft earth tones give the spacious primary bedroom a warm, welcoming vibe.

Todd Lewys / Free Press
Luxury and functionality come together in the elegant ensuite.
When a family of five or more is searching for a new home, their top priority — quite understandably — is space.
That said, another priority — call it priority 1A — is that a home must possess a definite sense of organization.
Simply put, If a home’s floor plan is too wide open, it’s difficult to achieve adequate separation.
Noting that, Randall Homes came up with the Jaipur, a 2,167-sq.-ft., two-storey home that was designed expressly to meet the needs of large families.
“While this isn’t a brand-new model, it’s the first time we’ve had it as a show home,” says Jay Gajjar of Coldwell Banker Elite Realty, who will be manning the Jaipur as the 2025 Spring Parade of Homes gets underway today (March 1). “It’s a very thoughtfully designed home.”
Turns out, it’s also a very refreshing — and highly functional — design.
Instead of a foyer that opens directly onto the main living area, the Jaipur begins with a wide, semi-enclosed entryway opening onto a 10-foot-long hallway.
Thanks to its width, there’s no shortage of space or functionality; there’s plenty of room for three or four guests to shed their shoes and outerwear without jostling one another.
“It also has two double closets that provide lots of storage space,” Gajjar says. “And the hallway to its left takes you down to a versatile lifestyle room most people use as a main-floor bedroom because it’s across the hall from a three-piece bathroom.”
That same hallway takes you past another key design feature, and then into the main living area.
“There’s a side entrance a few steps down to the right that most everyone wants,” he says. “It can be closed off to provide private access to an in-law suite downstairs.”
Then, the main living area unfolds in front of you in logical, well-organized fashion, ample daylight flowing inside through a large window on the great room’s rear wall and from a patio door behind the eating area.
“One of the biggest design differences between this and other homes is that the eating area is divided from the great room by a one-third wall with a cutout above,” Gajjar says. “That neatly separates the dining area from the great room, while the great room is defined by the beautiful railing that frames the upper-level staircase.”
Gajjar adds that the wall and railing make for a cool dynamic in the great room.
“They create a warm, cosy feel, and the great room is a very good size at more than 14-by-14 feet. There’s lots of room for furniture, and the entertainment unit with the linear-electric fireplace looks amazing. The combination of functionality, style and natural light is perfect.”
Finally, there’s the island kitchen, which features a perfect balance of utility and style.
“It has a spice kitchen in its rear corner that was designed to provide a place for private cooking to contain smells — when you close the door and put on the hood fan, they don’t drift into the kitchen,” he says. “And the kitchen is a wonderful space with its white Shaker cabinets, taupe-quartz countertops, gorgeous tile backsplash, island and stainless-steel appliances.”
The elegantly finished staircase then leads to an upper level that builds even further on the main floor’s highly functional design.
“You step right into a huge loft at the top of the steps,” says Gajjar, adding that a huge window on its rear wall lets in tons of natural light. “Most people keep it as a loft, while some use it as an office. It’s a perfect spot for kids to hang out and watch TV apart from grown-ups.”
And while the lovely loft can be used as a kids’ hangout, it serves another purpose: it naturally separates the kids’ bedrooms from the primary bedroom.
“A wing to its left holds a big laundry room with window, main bath and three big bedrooms with oversized windows. Kids will love having their own area to enjoy,” Gajjar says.
Similarly, parents will enjoy walking down a 10-foot hallway to their own very private retreat.
“At about 13-by-14 feet, the bedroom is one of the largest we’ve done,” Gajjar says. “Piano windows over the bed and a huge window let in tons of natural light. There’s a large walk-in closet and a luxurious ensuite with a walk-in shower with rain shower head and seven-foot vanity with a storage tower, quartz countertop and dual sinks.”
Gajjar says the Jaipur — which backs onto a park — is an exceptionally livable family home.
“There’s plenty of space, which families need. But it was used properly. Each space is generous, but there’s separation. That allows large families to live in the home without any issues, as they will have the space, separation and style they need to enjoy living together as much as possible.”
lewys@mymts.net
Details
Builder: Randall Homes
Address: 27 Yaleton St., Prairie Pointe
Style: two-storey
Size: 2,167 sq. ft.
Model: the Jaipur
Bedrooms: five
Bathrooms: three
Price: $759,900 (includes lot & GST)
Contact: Jay Gajjar, Coldwell Banker Elite Realty, 204-952-5255




