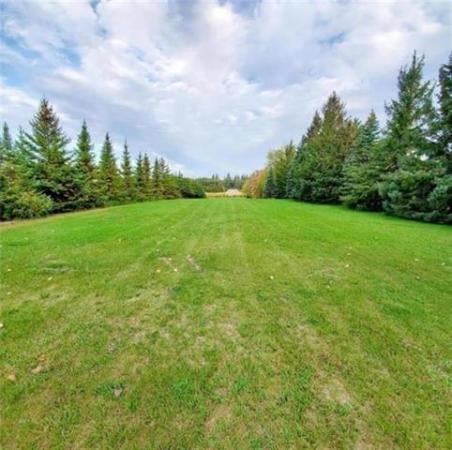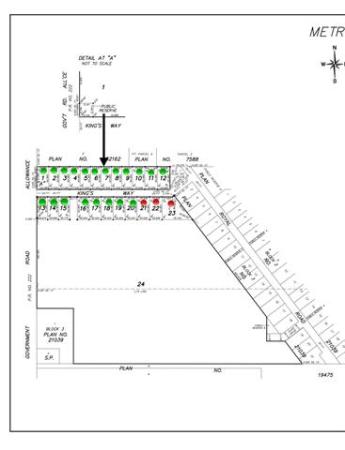



If you've ever wandered through a show home, there's a good chance you've thought, 'nice home, but something about it just didn't work.'
Your intuition detected a flaw: the home's design elements didn't come together to create a flow between fashion and function.
There are no such problems with the design of 8 Cypress Ridge, a two-storey, 2,780-square-foot show home in South Pointe, Maric Homes sales consultant Bob Beaudry says.
"This is a very family-oriented design that not only looks great, but is very functional," he said. "As is always the case, no one can touch the level of finishing detail in the home -- the woodwork, stains, and all the well-placed, fashion-forward design features. At the same time, the floor plan is exceptional and practical features, such as storage space, haven't been overlooked."
In essence, 8 Cypress Ridge is three levels (including a walk-out basement with 1,280 sq. ft. of finished space). It starts with a wide, taupe porcelain tile foyer that welcomes you into the home. To the right is an angled entrance that takes you into a spectacular a den/sitting area.
"It's quite the space with its 17-foot ceiling, huge window, tile floor and maple wall that divides it from the foyer," he said. "It's a very rich, restful area that can serve well either as a den or sitting room."
An extra-wide entrance to the open-concept great room frames a rear wall that showcases the water view out back.
"The view can be enjoyed from every space -- the kitchen, which has a big, low-silled window over the sink, the deck door, which has three panels of glass, and a huge, three-piece window in the living room," Beaudry said. "The result is a nice sunny, open view of the wetlands out back, which you can enjoy from the (raised) deck."
Flow in the great room is superb thanks to a well-proportioned floor plan in which the kitchen, dining area and living room occupy about one-third of the allotted space. The kitchen is demarcated from the dining area by a seven-foot by five-foot taupe Caesar Stone island; the dining area is in the middle adjacent to the deck doors/windows; and a buffer area between the dining area ensures the living room is defined from the dining room.
Distressed maple hardwoods, dark Mostar (a stain used only by Maric Homes) maple cabinets, beige/chocolate glass tile backsplash and the aforementioned taupe Caesar Stone counter tops add style, warmth and texture.
Additional function is derived from a main-floor laundry room, mud room and powder room off the kitchen.
More function can be found in a dining area that's an actual dining room, said Baudry.
"Most of the people we see don't want a formal dining room, so we make sure the dining area is oversized so it an accommodate large gatherings," he said. "The bonus is it's easily accessed from both the kitchen and living room. With its view, gas fireplace with cultured stone surround and maple entertainment unit, the living room makes for a spectacular space to visit in after dinner."
Upstairs, the balance between fashion and function is ideal.
Function is derived from a floor plan that separates the master suite from secondary bedrooms by placing a long hallway -- complete with a recessed, floating (Mostar-stained) cabinet/countertop unit -- in between the spaces; privacy is ensured, while storage/display space is opened up.
The master suite itself is marvellous. First, there's the elevated water view that's framed by a three-piece window with maple trim. The bedroom offers all kinds of space, plus fashion touches such as a recessed niche behind the bed with pendant lighting. The ensuite's presence is then announced by a grey/bronze marble wall with an inset, two-sided gas fireplace.
"This is a gorgeous, functional ensuite," said Baudry. "The heated marble floor is very rich-looking. When you add in a free-standing soaker tub, six-foot marble/tile shower with tempered-glass front, a floating off-white (maple) vanity with marble countertop and curved Kohler sinks and an huge ensuite with built-in organizers, you've got an elegant, yet practical space."
Functionality can be found in the walk-out lower level.
"It's an open-concept space that doesn't feel like a basement due to the huge windows along the rear wall. They make it a bright space, and the view is incredible," he said. "There's a media area with gas fireplace, games area with wet bar and wine storage, door to a covered patio, plus a fourth bedroom next to a four-piece bathroom."
With its space, defined areas and exceptional finishing quality from top to bottom, 8 Cypress offers the style, function and luxuries that growing families need.
lewys@mts.net
DETAILS
Builder: Maric Homes
Style: Two-storey with walk-out basement
Size: 2,780 sq. ft.
Bedrooms: 4 plus den/sitting room
Bathrooms: 3.5
Address: 8 Cypress Ridge, South Pointe
Lot Size: 60' x 144'
Lot Price: $204,500 plus GST
Price: $1,024,900 (Including lot & GST)
Contact: Bob Beaudry, Sales Consultant @ 955-3448




