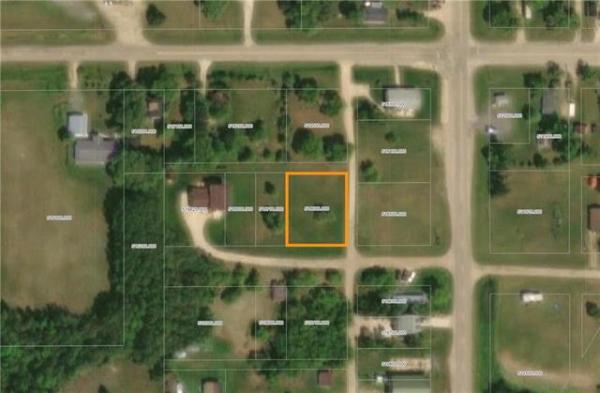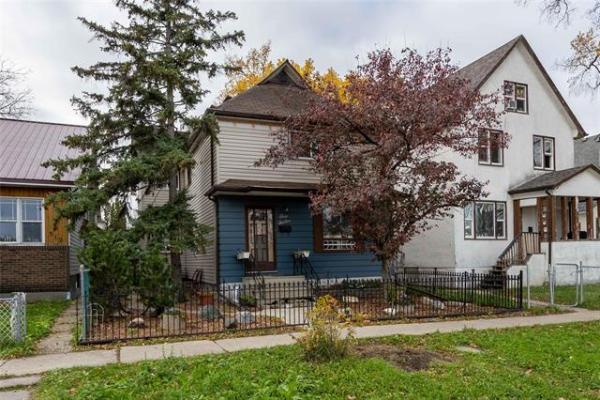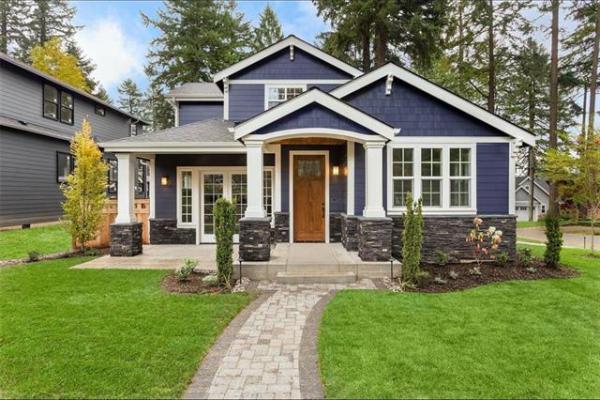



Over the past few years, Huntington Homes has drawn rave reviews for their bungalows with walkout basements.
However, as much as those accolades are appreciated, you don't want to become stereotyped as a builder, Huntington Homes' Rob Swan says.
"Of course, we enjoy building bungalows, but we build two-storey homes, too," he said. "To illustrate that point, our newest show home at 164 North Town Rd. (in Bridgwater Forest) is a two-storey design with walkout basement. It's a real departure for us; the whole flavour for the design is one of simplicity. We wanted the home to have clean lines and a definite European influence. So far, the reviews have been excellent across the board."
Little wonder. The home -- all 2,798 sq. ft. of it, excluding the lower level -- is a masterful design, with a bright interior, excellent flow and a clean, modern design that features a refreshing combination of finishing materials.
The focal point of the home -- the great room -- in notable for its colour palette. Instead of going with the brown and beige tones that the majority of today's show homes feature, Swan and his design team went with off-white walls, whitewashed oak hardwoods, white quartz countertops and a contrast in cabinetry in the form of walnut pull-out drawers and cupboards that surround glossy white Euro-style cabinets.
Meanwhile, the family room, with a grey brick sidewall that frames a ribbon-style fireplace and 50-plus-inch flat panel TV -- and white Euro cabinets along the bottom for storage -- is thoroughly modern in its tone. And spacious, too.
"The area has clean lines that are accentuated even more by the fact that the ceiling in the family room and dining room is 11 feet high," Swan said. "We then put in floor-to-ceiling windows to let natural light flow in and to provide a view of the wetlands out back. The whitewashed oak hardwoods offer just the right amount of warmth, while the floor-to-ceiling brick wall is warm and modern at the same time. People just love that brick feature wall."
As is customary with all Huntington designs, the great room features a design that integrates the kitchen, dining room and family room, yet provides enough separation to ensure seamless flow from space to space.
"Each space is distinct, yet it's only a matter of steps from one area to another. As stylish as the great room is, it's also highly functional. We put a 13-foot island in the kitchen with built-in gas range, plus a (quartz) table for four for added function," Swan said. "There's also a view from the kitchen through several big windows, and there's a door that leads to the trex deck off the kitchen. The view from it is incredible, as the home looks down the length of the water."
Another notable feature on the home's well-finished main level is an exceptionally wide foyer, with a main-floor den and two-piece bathroom off of it. There's a reason for the foyer's extra width, Swan said.
"This is a visitable home. There's no front step, the foyer is much wider than normal, and there's a five-foot turning radius in the main-floor bathroom. This is a very easy home to get around in on every level."
At the top of the jaunty, angled staircase there's another departure from the norm -- a red feature wall that beautifully frames both the stairs and two large windows that add even more natural light to the home's interior.
"Again, we wanted to do something different, so we put a bold splash of red up the wall behind the staircase," he said. "Everyone who's been in the home has commented on it, and all the comments have been positive, that it's different, but in a good way. Our interior designer, Lilly from Gap Design, did a great job picking -- and placing -- the colours."
Upstairs, the objective was twofold: to provide kids with ample space in their bedrooms, and to provide parents with a master suite that offered space, solitude and a soothing view.
"As always, the two kids' rooms are generous in size, with big windows and closets. They're set away from the master suite with a funky four-piece bathroom (white tile floor with blue glass tile inserts) nearby. Then, when you enter the master suite, the first thing you see is the water view," Swan said. "It also has a tray ceiling, and extra space for a reading chair. Another different feature is the suspended lamps that frame the bed -- no lamps needed on night tables here."
Then there's the spa-like ensuite, with its clean, roomy feel.
"We wanted to create a day-spa feel, so we went with clean lines and light colours. The floor is heated (off-white) ceramic tile, and there's a stand-alone soaker with air jets in the corner with a transom window high enough above it that you don't need window coverings. There's also a seven-foot tempered glass/tile shower with rain and regular shower heads, and regulators that temperature balance the water so the water temperature is always the same."
Downstairs there's a 1,032 sq. ft. walkout basement that -- due to a host of windows along the back wall -- offers the same views and brightness as the main floor.
"It caps off the home in functional style with a media room, wet bar, games area, bathroom and huge bedroom," he said. "Our goal wasn't just to build a different home that was pretty; we wanted it to functional well for the demands of real life. I think we accomplished that goal on all three levels, which, incidentally, can be set to their own temperature; this home, among other things, has three-zone temperature controls that make it that much more functional."
lewys@mts.net
DETAILS
Builder: Huntington Homes
Style: Two-storey with walkout lower level
Size: 2,798 sq. ft.
Bedrooms: 4 plus den
Bathrooms: 3.5
Address: 164 North Town Rd., Bridgwater Forest
Lot Size: 48 x 112 feet
Lot Cost: $153,600
Price: $849,365
Contact: Richard Fyfe, Century 21 Bachman & Associates, at 949-3878




