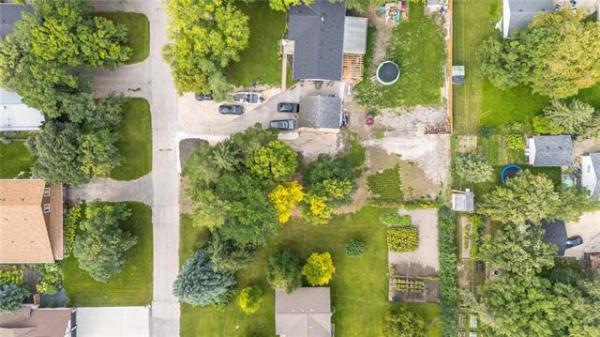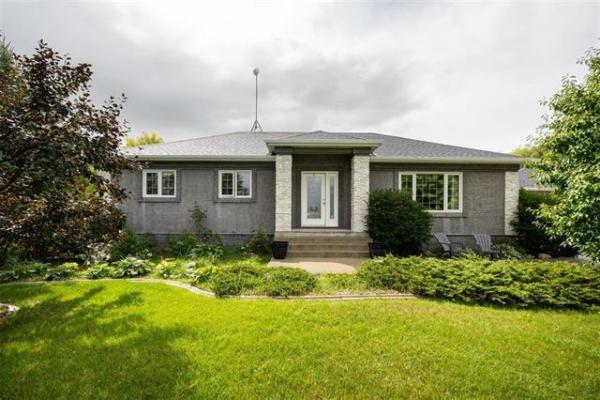
A well-balanced design makes for a main living area that’s naturally bright, navigable and plenty stylish.

Todd Lewys / Winnipeg Free Press
Sleek and modern, the spacious island kitchen in this Bonavista home is a chef’s delight.

PHOTOS BY Todd Lewys / Winnipeg Free Press
Each space in the main living area, the eating area, kitchen and great room, are distinct, striking and spacious.

Natural light pours into the upper level through a huge window on the loft’s rear wall and a large window over the well-defined upper level staircase.

Style and function co-exist in perfect harmony in the well-isolated primary bedroom.
As builders well know, it’s not hard to make the main living area in a 2,000-plus square foot home feel spacious.
It’s another matter, however, when a home is built on a 32-foot-wide lot and checks in at under 1,800 sq. ft. in size.
In this instance, a builder must utilize every available inch of space well and reach into their deep bag of design tricks to make the home feel livable from start to finish.
Jay Gajjar of Coldwell Banker Elite Realty, the sales representative for Randall Homes’ show home at 18 Mara Place in Bonavista, says the two-storey design feels much larger than its listed square footage.
“This home was built on a 32-foot-wide lot, but you’d never know it when you walk into the main living area,” he says of the Carter 1761. “It’s my favourite part of the home. It feels so bright, spacious, and welcoming.”
Turns out, three design factors come together in seamless fashion to make the main living area feel so generously proportioned.
First, ceiling height is a full nine feet throughout.
Second, the pantry door — like the front door, closets and all the other doors on the main floor — spans eight feet from floor to the head jamb at the top.
And third, the rear wall is filled with a ton of glass.
“For example, the patio door comes with a transom window over top, while the window on the great room’s rear wall is huge, going down nearly to the floor, and within six to eight inches of the ceiling,” Gajjar notes. “It basically fills the entire rear wall of the great room.”
Consequently, tons of natural light floods into the main living area, the nine-foot ceiling amplifying the inflow of daylight. Meanwhile, a stately eight-foot pantry door provides a welcome touch of grandeur to the design mix.
At the same time, more natural light flows into the main living area from the foyer.
“Instead of having a full wall between the foyer and main living area, the wall was cut out to let light come into the kitchen and eating area from the front door,” he says. “It’s a small design detail, but it adds to the feeling of space and adds even more light.”
Gajjar adds that the front of the home is also loaded with all kinds of function.
“There’s a lifestyle room tucked away to the left with a three-piece bath next to it. While about 40 per cent of people who buy this model use it as an office, the other 60 per cent use it as a bedroom. Both spaces are a good size, too. In fact, they’re bigger than people expect.”
The same could be said for the main living area, which, besides being well-proportioned, is filled with beautiful finishes.
“The kitchen, which is centred around a perfectly sized island, comes with grey quartz countertops, off-white soft-close Thermofoil cabinets, a taupe herringbone backsplash, a stainless hood fan and stainless appliances,” he says. “The great room’s focal point is a linear electric fireplace with a beautiful tile surround and huge TV wall above.”
Access to the home’s upper level then comes via the stylish (and extra-wide) upper-level staircase.
Rather unexpectedly, you find yourself surrounded by light, space and understated elegance once you reach the top of the stairs.
“A huge window over the stairs and a big window on the back wall of a large loft to the left of the stairs work together to allow tons of natural light to come inside,” says Gajjar. “Oversized windows in the bedrooms that surround the loft and hallway let in even more light.”
He adds that families will love the layout of the second floor.
“Both secondary bedrooms were placed next to the loft. A wall and four-piece bathroom were then put between the loft and primary bedroom to maximize separation. The primary bedroom — which comes with a standard double door entrance — is at the end of the hall by itself.”
Large, light-filled and luxurious, it’s the ultimate retreat.
“The highlight of the ensuite is a five-foot walk-in shower with a white 3-D tile surround and rain shower head,” he says. “There’s also an extra-long vanity with floating shelving, elegant lighting and a big, obscured glass window that lets in more light.”
Gajjar says that the Carter 1761 is the consummate family home.
“It’s an intelligently designed home that lives bigger than its listed square footage, offers the space, style and flexibility that families need,” he concludes.
lewys@mymts.net
Details
Builder: Randall Homes
Address: 18 Mara Pl., Bonavista
Style: two-storey
Size: 1,761 sq. ft.
Model: the Carter 1761
Bedrooms: three plus loft
Bathrooms: two-and-a-half
Price: $655,700 (includes lot & GST)
Contact: Jay Gajjar, Coldwell Banker Elite Realty, 204-952-5255




