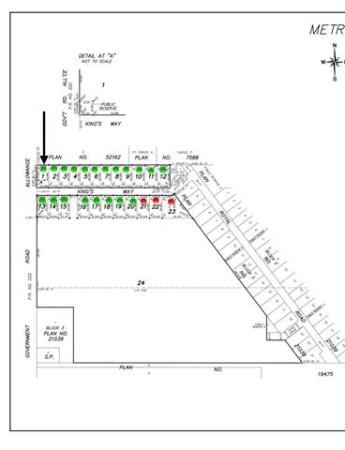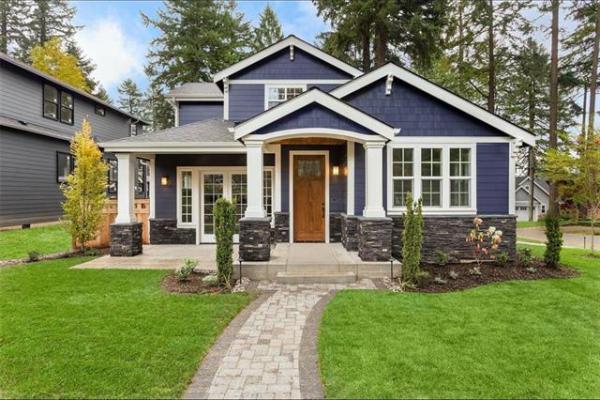
Photos by Todd Lewys / Winnipeg Free Press

Todd Lewys / Winnipeg Free Press
The stylish and sensible kitchen at 44 Willow Brook Rd. features wide aisles, a grey marble tile backsplash and a nicely sized island.

Todd Lewys / Winnipeg Free Press
loft with wet bar

master bath

Builders must proceed with caution when they deck out a luxury home. It must be resplendent and well-appointed, while at the same time it can’t to be too ostentatious. It must also be fashionable and functional.
All of these attributes come together perfectly at 44 Willow Brook Rd., says Thia Al-atiya, new homes sales representative for Foxridge Homes.
"This home was built not only to impress while socializing, but to be livable. It’s a well-designed home that offers a great floor plan that doesn’t waste space — and all the beautiful finishes you’d expect to find in a luxury home."
And although the two-storey, 2,815 sq. ft. design is a grand home — add in the finished basement, and its total livable space comes to 3,857 sq. ft. — it still possesses a warm ambience.
That feel starts with the home’s exterior, which features faux wood garage doors made of fibreglass, rich-looking siding and a peaked, covered entrance with timber frame pillars.
"Everyone who’s gone through the home has said it has a homey, welcoming feel. The home’s exterior façade, which also features cultured stone trim, establishes that feel," Al-atiya says. "The foyer, with its coat closet with barn doors, rich vinyl tile floor and upper level staircase with maple railing and glass inserts add to that feel."
A wide hallway set to the left of the striking staircase then provides effortless access to a great room that’s open, yet subtly segmented. The hallway contains two spaces to the left, a main floor den and a formal dining room.
"Because this is a luxury home, most people keep the dining room for entertaining," Al-atiya says. "While it’s defined beautifully by double maple pillars on either side, the separated pillars and wide entrance open it up, so it feels connected to the great room."
Just steps away is the open-concept great room, which is divided into two areas, with the family room to the left and the kitchen/eating area to the right.
As wide-open as the area is, each space is still well-defined.
"The living room is separated from the kitchen/eating area by a pillared wall that comes out about four feet from the rear wall, while a 10-foot island creates division between the kitchen and eating area," he says. "Each area is defined, yet easily accessible."
At the same time, light, spectacular wetland views and warmth abound.
The light comes from an abundance of glass on the great room’s rear wall, thanks to a big, three-piece picture window behind the family room and eight-foot-wide patio doors behind the eating area. Because both the patio doors and family room’s picture window are so huge, views of the wetlands are breathtaking.
Those views are then complemented by a colour palette and rich finishes that combine to create an exceedingly warm great room.
"The woodwork looks great, and while the colours contrast, they all match," Al-atiya says. "The detailing, woodwork and finishing materials are absolutely beautiful."
With its wide aisles, perfectly-sized island, taupe/grey countertops, cappuccino cabinets and grey marbled tile backsplash, the kitchen is stylish, yet sensible.
The family room’s focal point is a feature wall comprised of light taupe tile up high and mocha tile below, with taupe cultured stone trim highlights, a built-in TV niche and a ribbon fireplace.
Al-atiya says a wing off the kitchen adds additional function to the area.
"It holds an awesome mudroom with a locker area, separate coat closet and door to the triple insulated garage, plus a powder room. It’s a very functional area."
Head upstairs via the ultra-wide staircase, and you find more style and function.
"I hear a lot of people go ‘wow’ when they go upstairs," Al-atiya says. "That’s because the first thing you see is a huge loft with a wet bar with a huge window behind it. There’s also a door off it that leads into a big laundry room with a window. It’s a stylish, yet practical area."
The bedroom wing also features a well-conceived layout. The master suite was placed at its beginning next to the loft. The two secondary bedrooms, both with walk-in closets, were then tucked away to the rear of the wing next to the main bath.
Predictably, the well-positioned master suite is both private and posh.
"It not only offers plenty of space, light and a beautiful view through a huge picture window, but it also comes with a spa-like ensuite with stand-alone soaker tub, grey tile floor, four-foot shower and off-white vanity with dual sinks. There’s also a large walk-in closet with lots of built-in wooden storage."
The home also features a finished basement with a bright rec room, a media area, games area, bathroom and exercise area that could also be turned into a fourth bedroom.
"This is a well-designed, automated home that hits all the right notes. It’s a home you can take pride in for all the style and function that it offers."
lewys@mymts.net
Builder: Foxridge Homes
Address: 44 Willow Brook Rd.
Style: Two-storey with walk-out basement
Size: 2,815 sq. ft.
Bedrooms: 3
Bathrooms: 3.5
Price: $1,280,000 (Includes land, GST, landscaping, window coverings, appliances, TV, home automation system)
Contact: Thia Al-atiya, new home sales representative, 204-999-5557




