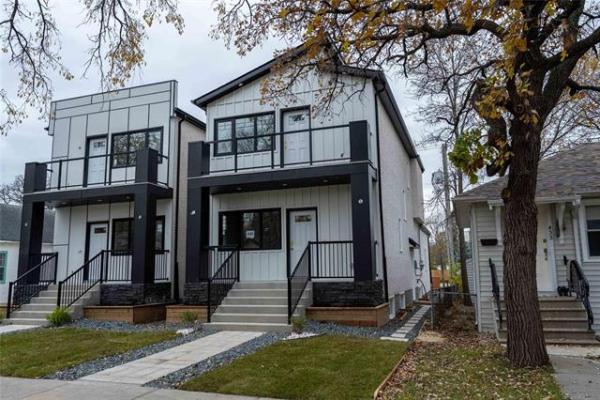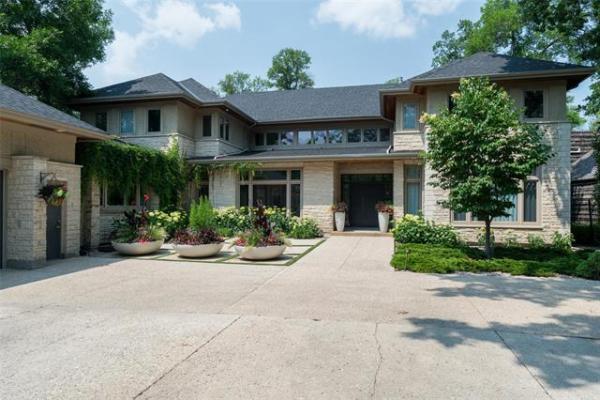



As intoxicating as all-out luxury can be, in many cases, less is more.
The reason is simple. When a builder makes a concerted effort to balance fashion with function, the result is a home that's not only fabulously fashionable, but very functional, too.
That was the intent behind the design of 133 Rose Lake Court, said Rob Swan of Huntington Homes. "While this home is unquestionably a luxury home, we were almost minimalistic with its design," said Swan. "This home is a clean, uncluttered design that strikes an excellent balance between fashion and function."
A prime example is the 2,463 square foot home's family room, said Swan. "Take the entertainment unit. In many homes, units are prominent, and take up more space than they really should. In this case, we went with a simple yet striking unit that's flush to the wall, with etched glass panels and white borders to define it. It looks elegant, works perfectly well and it's not obtrusive."
At the same time, another subtle, yet striking design feature was incorporated into the great room's design: a two-sided, floor-to-ceiling ribbon-style fireplace set in gorgeous grey ceramic tile. "It's a new feature we came up with for this home," said Swan. "The idea was it would be visible from both the foyer and in the great room, and would serve two purposes. First, it would be a focal point from both the foyer, and in the great room. Second, we felt it would be a nice visual block so when visitors enter the (wide, tiled) foyer, they won't see the whole house."
While you can see just a sliver of the great room from the foyer (family room and its bank of windows), that view changes markedly the moment you enter the great room. Although it's open-concept in its design, the three areas it comprises -- family room, kitchen and dining area -- are distinct areas.
Yet, flow between all three spaces is effortless. "All three spaces are neatly integrated neatly into the great room's open-concept design," said Swan. "The rear of the home features a staggered design with the dining area set back from the kitchen in a solarium-like area surrounded by five windows and patio door (with glass centre and sidelight). The wall then jogs out to define the family room, which gets an incredible wetland view through the three-piece picture window on that wall."
Adjacent to the dining area -- which is so expansive it easily houses a table for 10 -- is the island kitchen, which is packed full of style, and, of course, function.
"It's defined by a large island with an eating nook for three to four, and is surrounded by rift oak cabinets and a combination of white (counters) and taupe quartz (island) -- and an elegant glass tile backsplash with textured, off-white backdrop," he said. "There are tons of cabinets, plus a dry bar and another neat feature."
That feature -- found at the rear of the kitchen -- can be designed to serve two purposes, said Swan. "Right now, the area is a butler's pantry so it can serve as a staging area when you're entertaining -- a handy area to have. It can also be easily closed off to contain a separate spice kitchen. It all just depends on your lifestyle, and what your individual needs are; we can modify the design so it fits your needs perfectly."
Turns out, the secluded master suite could serve as the definition for practical luxury. Imbued with space, light -- a stunning wetland view and scads of subtle style -- it is a true fortress of solitude. "This is a space designed for people to take a deep breath and relax in total privacy," he said. "The bedroom itself, with the view and soothing earth tone colours, encourages you to relax. There's also a huge walk-in closet with tons of built-in rift oak veneer storage (dressers, shelving) and, of course, a luxurious ensuite."
An ensuite that is a functional and very fashionable, a departure from the norm due to one novel design feature. "Instead of putting dual vanities off to the side, our design team put in a centre (quartz/rift oak) vanity with sinks (on either side of a mirrored, tempered glass partition) that back on to each other," said Swan. "On one side is a six-foot air jet soaker tub; on the other is a gorgeous, six-foot tempered glass/tile shower with rain shower head and hand-held wand. The (light taupe) tile floor is heated, and the ensuite is wired for sound."
Head downstairs to the 1,812 sq. ft. walk-out lower level, and things get even better. Not only is there a wide-open rec room with six windows (that highlight the wetland view) and a patio door to a covered patio, but there's also a dedicated exercise room and three bedrooms, one which is actually a suite.
"It has its own three-piece bath and a walk-in closet -- it would make an awesome guest or in-law suite," said Swan. "There's also a dedicated storage room, and the home also comes with two laundry rooms, one upstairs and one downstairs. Our design team really worked hard to create a home that was fashionable and functional, and I think it shows on every level."
lewys@mts.net




