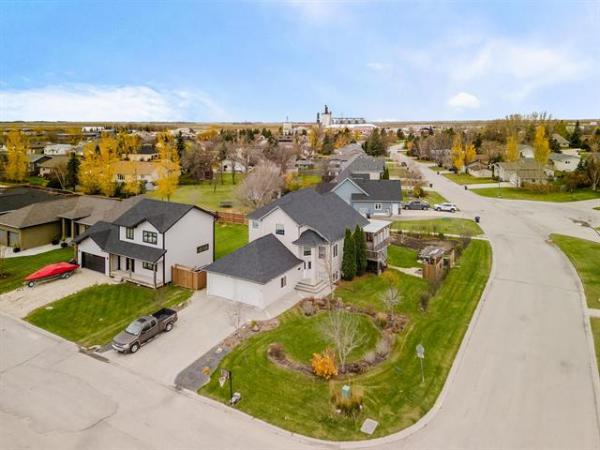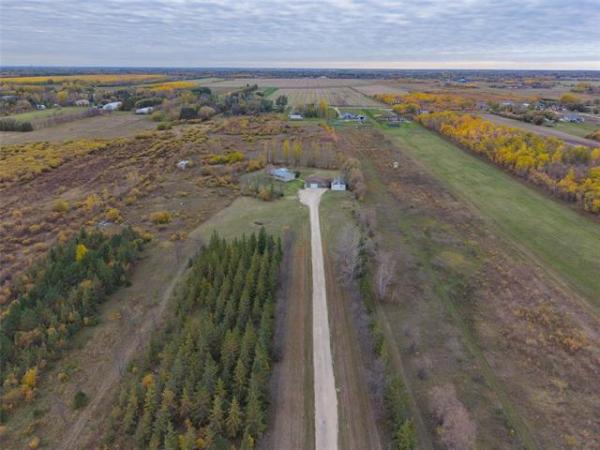Unwilling to settle, you're searching for a two-storey home that has space to burn, is finished in only the finest materials, and has a water view -- just for starters. In short, you want a work of art that's not only a visual feast, but is flawless from an ergonomic standpoint.
A tall order, no doubt. Nevertheless, we think we've found a show home worthy of your consideration: 7 Prominence Point in Bridgwater Forest in Waverley West.
Just opened for the first weekend of the Fall Parade of Homes, the 2,864 sq. ft, two-storey show home (with walk-out basement) is already drawing rave reviews for its imaginative design, says Gino Homes' marketing representative, Sutton Realty's Jeff Brown.
"Everyone who viewed the home was absolutely blown away by what they saw," says Brown. "It's a beautifully laid-out home that's finished with top-quality materials such as solid oak doors, one-and-a-half-inch granite countertops, maple hardwoods and ceramic tile. Not one detail has been missed. That's why this is such an incredible home."
Exhibit A is the island kitchen, which is notable for a variety of reasons, says Brown.
"First of all, it's a deluxe, oversize gourmet kitchen. With its two-tone maple cabinetry, black granite counter, island with double stainless sink and eating nook for three -- and an amazing appliance package (natural gas stove, industrial-quality fridge/freezer combo) -- it's a great place to cook. Add in a custom brown/black floor with 18-inch ceramic tile and two-tone ceramic backsplash, and it's a kitchen that just begs to be used."
As ornate as the kitchen is, it's also practically designed, too. The door from the three-car garage opens right into the kitchen; across from the door is (no wire racks here) a dark-stained oak storage unit to house coats, sports equipment and other odds and ends. At the other end of the kitchen is a huge dinette area framed by no fewer than five large windows.
Then, there's the adjacent great room with its 20-foot ceiling, wall of floor-to-ceiling windows, medium-colour maple hardwoods (which also run through the kitchen) and gas fireplace.
"The expansive feel that the home's floor plan creates is exceptional," he says. "Flow from the kitchen to great room is, in a word, smooth. A five-foot-wide hallway then takes you through to the dining room at the front of the home; separation is provided by a three-sided gas fireplace that can be enjoyed from both the great room and dining room (which sports a smashing tray ceiling). It looks spectacular at night, whether you're entertaining or just relaxing with the family."
A quick trip up the angular staircase reveals an upper level that matches the main level's spacious, richly finished feel. Light is abundant, thanks to the floor-to-ceiling windows in the great room below; thanks to the balcony (great place to view the great room), a jog in the far wall -- and an extra-wide hallway -- there will be no rubbing shoulders in the morning before work or school.
With earth tone browns, gorgeous oak trim and textured brown berber carpet, the upper level is both easy on the eyes and easy to navigate. The two secondary bedrooms are bigger than usual, with one sporting a walk-in closet. As well-appointed as the two bedrooms are (there's also a large four-piece main bathroom, too), the master bedroom is the unquestioned show stealer.
"It's everything a master bedroom in a home of this calibre should be -- its size, shape and style is unbelievable," Brown says. "You get a double door entrance, water view and room to arrange the bedroom exactly to your personal tastes; the ensuite has a huge corner jetted tub wrapped in cultured stone and ceramic tile, and a five-foot tempered glass shower encased in beige ceramic tile. The walk-in closet even has custom cabinetry, and the chocolate brown/medium brown/midnight blue colour scheme strikes just the right balance."
Downstairs, the home's crowning touch awaits: a walk-out basement that adds more than 1,200 sq. ft. of livable space to bring total square footage to over 4,000.
"With six windows, a nine-foot ceiling and no teleposts, the lower level is bright, has a water view and room for a games area, sitting area (with another gas fireplace), and a fourth bedroom," he says. "There's also a hidden garage in back, which is a neat feature, too. This home has everything -- a great location, huge lot with water view -- and is immaculate in and out. It's craftsmanship -- and detail -- at its finest."
lewys@mts.net



