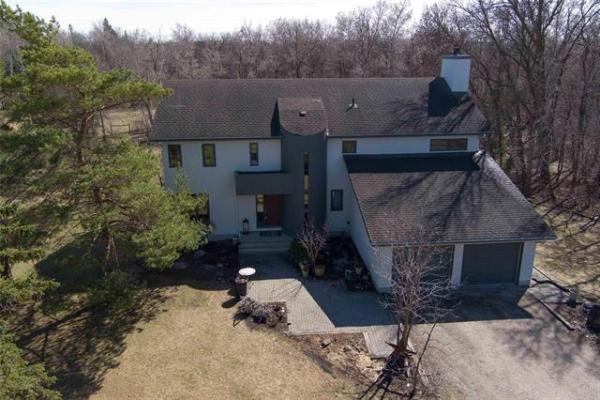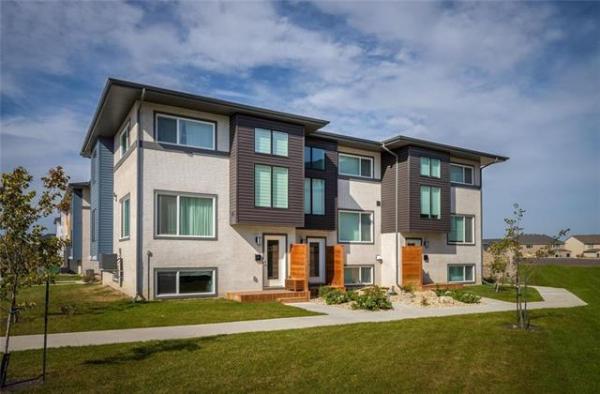
WAYNE GLOWACKI / WINNIPEG FREE PRESS
15 Larry Vickar Drive in Devonshire Village (Transcona).

WAYNE GLOWACKI / WINNIPEG FREE PRESS
The master bedroom
It’s something that home builders do on an ongoing basis: listen to feedback from their clients. Ultimately, that’s how new, improved home designs are conceived.
The Luna – a 1,577-square-foot multi-level cab-over found at 15 Larry Vickar Drive in Devonshire Village — is no exception, said Hilton Homes’ Spencer Curtis. "Basically, our design team focused on what customers had said about bigger models and tried to plug those features into this new design," he said. "It comes in at a great price point, starting around $360,000 with basic finishes; in show-home form with upgrades, it’s $430,742. Even with basic finishes, the home delivers excellent value."
Curtis said the Luna’s floor plan features some subtle yet significant design details that add to its already high level of function. "Because the home is just under 1,600 square feet in size, it was important to maximize space. People asked for a main-floor laundry room, so we found space to put one in just off the stairs that lead to the main level from the sunken foyer. We also enlarged the two kids’ bedrooms, making them 10 feet by 11 feet to make them more functional. Although it doesn’t sound like much, adding a foot here and a foot there makes a real difference in making a home more livable."
Another example of adding a bit of extra space comes in the great room, where a seemingly inconsequential two feet of space was added to the back of the home. In actuality, the extra space has a huge impact on the great room’s overall functionality. "It really does make a big difference in how the area functions," he said. "You can easily fit in a table for eight in the informal dining area (which is set next to a large window and patio door that leads of to a backyard deck), and that extra space gives you room to extend the table to seat 10 or 12 if you have a larger gathering."
While the addition of extra space makes the home more functional, a design feature found above the great room — a vaulted ceiling — complements it by adding volume to make the area even more spacious. "It makes for a bright, airy interior feel," said Curtis. "The whole home is really bright because the vaulted ceiling works with big windows in every living space to bring light inside. The result is that a smaller home feels really big inside. Everything works together to create that feel — the vaulted ceiling, nicely proportioned spaces and wide aisles in the kitchen."
Speaking of the kitchen, it’s not only a well-proportioned space — the six-foot by three-foot island (with eating nook for two to three and double sink) is functional without being intrusive — but a smartly finished space as well. And while a taupe glass tile backsplash is an upgrade, the cabinets and countertops aren’t. "The thermofoil cabinets (dark aspen below and light aspen above) are standard, as are the (taupe) laminate countertops," he said. "The distressed oak laminate plank flooring is an upgrade, something buyers might consider. For about $4,500, you get gorgeous flooring that not only looks great, but is very durable. At the same time, you wouldn’t lose much by going with our standard vinyl flooring, which looks great, too."
That said, the mellow oak laminates provide a nice counterpoint to the light taupe carpeting that defines the adjacent family room, which opens beautifully on to the kitchen. Spacious yet sufficiently intimate, it comes equipped with a huge picture window — and two options: a gas fireplace with light taupe tile surround, and two-tiered oak entertainment unit with TV niche. "Again, it’s up to the buyer," said Curtis. "If they want to save a bit of money, they can go without the fireplace and entertainment unit, or choose one of the two. Regardless, the great room is perfect for entertaining because of all the space, light and excellent flow from space to space."
The Luna’s space-maximizing design continues in a private, wing that was placed to the left of the foyer stairwell. Though it feels compact, it really isn’t. "You get two good-sized bedrooms plus a nicely appointed four-piece bath in the middle with soaker tub/shower combination with upgraded Kohler fixtures and a thermofoil vanity," he added. "It’s nicely separated from the master suite — something parents will appreciate."
There’s also little doubt that parents will appreciate the master suite, a huge, private space set seven steps up from the main floor. "It’s a perfect spot for the king and queen of the home to get some well-deserved rest after a long day at work and taking kids to activities. The bedroom is huge, and even has room for a reading chair you can place in a corner next to a big, cantilevered window, a nice architectural detail that enhances the home both inside and out," said Curtis. "The walk-in closet is also huge, too."
Finally, there’s the four-piece ensuite, which is also more spacious than expected. "We also added six inches of space, which also makes a big difference in the feeling of volume," he said. "It finishes off the master suite perfectly. Overall, we’re really pleased with how the home turned out. Our goal was to design a functional home that provided buyers with style, value and affordability, and I think we accomplished it."
lewys@mymts.net
Details
Address: 15 Larry Vickar Dr. East, Devonshire Village (Transcona)
Style: Multi-level cab-over
Model: The Luna
Size: 1,577 sq. ft.
Bedrooms: 3
Bathrooms: 2
Price: $430,742 (Includes lot, appliances, landscaping, net GST)
Contact: Jaquelyn Lacroix, Quest Residential Real Estate, 204-202-9118




