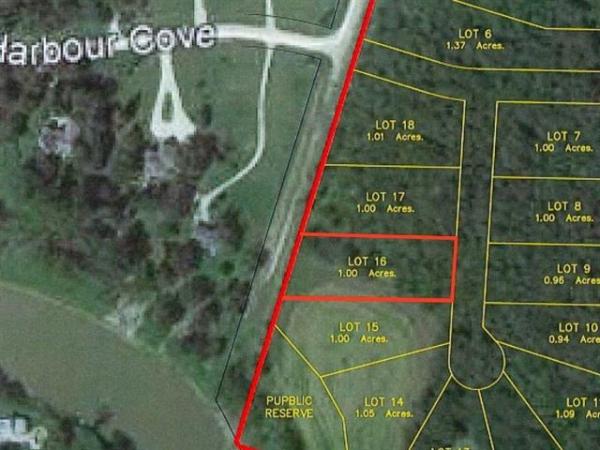


For who knows how many years, a compact lot fronted by mature trees sat empty between residences at what is now 387 Talbot Ave.
Thankfully, the 60-foot by 110-foot lot -- which had been used largely as a dumping ground -- has been reclaimed by a forward-thinking group of developers. By early February, ABBI Condominiums is set to spring up in the midst of a piece of land that had for too long been an afterthought.
Everyone, from local residents to city planners to the developers themselves can't wait for the project to come to fruition.
"It doesn't happen very often, but there was no opposition from either the people in the neighbourhood or the city," says House 5's Helio Rodrigues, designer of the low-rise (three-storey), 10-unit complex. "Everyone is asking about it. There's a definite excitement surrounding the project."
There are several reasons why ABBI Condominiums is the focus of so much anticipation. The first is that it's an infill project that's going to generate new life out of an area that was previously thought uninhabitable. Second, the complex has been designed to not only fit in with the surrounding area (no high-rise here), but to be green -- and use the space available as efficiently as possible.
Perhaps most importantly, the units are going to be affordable.
"Helio has come up with such a clever design, it's amazing," says project partner Phil Dlot of Hold Zone Incorporated Property Planning, Development and Consulting. "I think the most important thing is that the units will be priced to respect the financial demographics of the neighbourhood. They will start at $139,900 with condominium fees of $150 or under -- all in a central area of the city. And there's a real need for new housing in the area. There are zero vacancies for two bedrooms in the area. So we'll be filling a very real need."
As for the design of the complex -- in which all 10 condominiums will be 805 sq. ft. (with two different floor plans available), Rodrigues says it won't lack in any respect despite being designed to promote affordability.
"Construction will be a mix of concrete, steel and wood," he says. "Soundproofing will exceed national building code requirements, and all the heating will be electric so it will not only be efficient, but cheap and eco-friendly. Another green feature is that the flooring will be bamboo hardwoods. It will be a Power Smart-rated building, as well."
Each unit will also have its own patio, storage area (in the basement) and separate entrance. The interior design will be open concept, with large, dual pane, low-e, argon-filled windows, ceilings just under nine feet in height, and a compact laundry area with stackable washer and dryer. All appliances will be included in the purchase price.
Two innovative design features will also distinguish ABBI Condominiums from other designs, says the project's lead realtor, Bill Thiessen.
"First, there will be parking under the building to not only make the most of the space available, but to provide covered parking," he says. "Second, the patios will be enclosed in a series of wood slats that make up a semi-permeable screen (along the east and west sides). The louvres of the screens will be angled at specific measurements to maximize natural lighting, while maintaining privacy."
Dlot says he and his partners are pleased the project -- which has been more than seven months in the making -- is about to become a reality.
"I think what we're doing is going to help revitalize the area in a small way. We're trying to do the right thing for the community at the right price. It just shows you what co-operation between the city and developers can provide."
Thiessen adds it's about time for such a project to come to bear.
"There's no waste in the project; that exemplifies Winnipeg -- there are so many efficiencies in it, you can go on and on. The main thing is that a solid, affordable new housing project is set to come online," he says, adding that if all goes according to plan, buyers can take possession of units in late summer or early fall. "I think that's what the city has had in mind, and is why they -- and the neighbourhood -- are so excited."
Details
Number of Units: 10
Size: 805 sq. ft.
Floor Plans: 2
Bedrooms: 2
Bathrooms: 1
Price: Starting at $139,900
Condominium Fees: $150 (approximate)
Contact: Bill Thiessen, RE/MAX Performance Realty, 255-4204 or lofts1@mts.net; www.billthiessen.com




