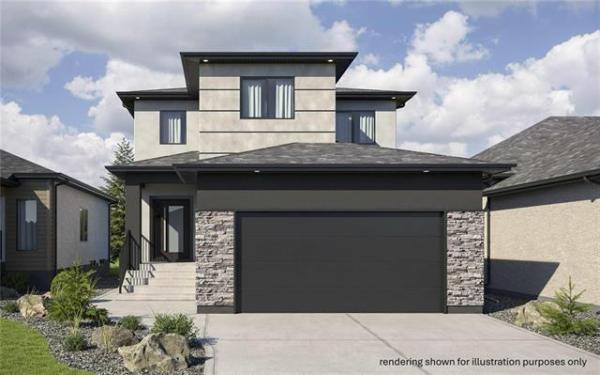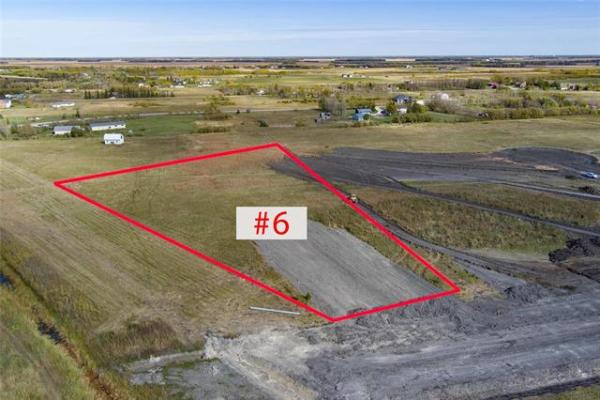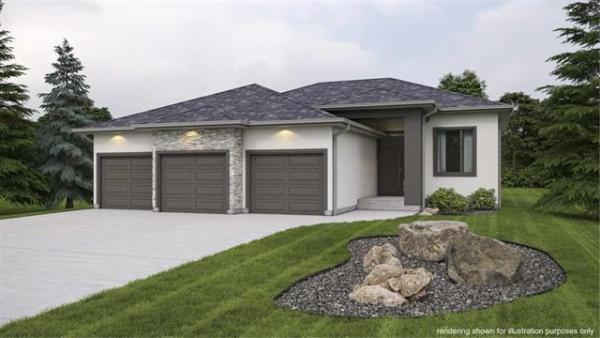


No one knows better than home-builders that eschewing the tried and true can represent a very big risk.
Yet, that's what Jason Arlt and his team of designers at Arlt Home decided to do with The Palmerstone, an expansive 2,396-sq.-ft. showhome found at 2 Ashgrove Point in Bridgwater Forest: design a traditional home with some non-traditional materials (some would say modern) and colours thrown into the mix.
"This plan is geared to large families, even multi-generational families, with five bedrooms in total," he says. "It's a home that has a good family appeal. For example, the main floor is more of a traditional, practical layout with generously sized rooms. At the same time, we went a bit out on a limb and used some non-traditional finishes. We thought it was time to change things up a bit."
The front of the home can be as traditional or contemporary as it needs to be, based on the needs of the residents. That's because a large, secluded room has been placed directly to the left of the foyer, which has been defined by a smart-looking textured tan ceramic tile (off which a cute little powder room has been cleverly tucked away).
"I guess you could call it a flex room," says Arlt. "Depending on a family's needs, it could be made into either a grand dining area of an office. Being self-contained, it would make a great formal dining room, or a home office where visitors can come to do business without actually coming into the home's main area. The key is it's big enough to serve either purpose, or even be a reading or music room."
From there, the home's traditional nature gradually transitions into a more contemporary, modern look. In short, a somewhat significant departure from the usual beige/brown earthtones that tend to populate most of today's show homes. Several finishes stand out from the norm: the cabinets and backsplash in the kitchen, and the entertainment unit in the living room.
"We went with eco-veneer teak cabinets because we wanted to give the kitchen and overall great room area a peaceful feel. The idea was to try something different and mix things up a bit. We didn't want this home to be the same old, same old that new home buyers tend to see on a fairly regular basis."
No danger of that happening here: for starters, a cool backsplash comprised of frosted glass tiles and marble mosaic creates a look that while different, complements the charcoal maple cabinetry extremely well. Team that with quartz counter tops, charcoal-stained maple hardwoods and an island kitchen with generous dinette area, and the result is an area with a warm ambience and high degree of utility.
"Visitors tell us they love the functionality of the area, especially the preparation space with sink on the island (which has a raised eating bar for three)," Arlt says. "It's a great spot where you can prepare dinner, yet still watch the kids play, watch TV or interact with guests. There's also large dinette area, too. The trend now is to go more informal for meals, yet still be able to fit in eight or 10 people in for dinner, if needed."
Then, too ensure the area wasn't too dark, the rear wall of the home features all kinds of glass.
"We wanted the focus to go toward the back yard, to have a great room that not only had a great view, but flowed out to the deck and into the yard. We then went with grey paint and grey quartz tile on the entertainment centre to bring texture and warmth to the space -- and five-inch white baseboards for contrast."
Meanwhile, The Palmerstone's upper level features an excellent use of available space. The wide landing, says Arlt, can be used as either a sitting area of computer area where parents can keep track of internet-surfing kids. There's also a laundry room, two secondary bedrooms (with walk-in closets, no less) and a large (Zen-inspired) four-piece bathroom.
Last but certainly not least is a master suite -- contained within grey-hued walls -- that finishes the upper level off in smartly secluded style: a big bedroom with huge three-piece window and spa-like ensuite.
"We've had a great reaction to the paint colour -- dark grey is becoming increasingly popular; it's the new brown because people are becoming tired of that colour. The ensuite has all the little luxuries you need -- a rectangular jetted tub set in beige tile, and five-foot tempered glass tile shower and glass tile details around the tub and mirror."
Finally, there's a fully developed lower level with over 1,200 sq. ft. of livable space (games area, media area, four-piece bath and fifth bedroom) -- all the space -- and style -- a king-sized family can ask for, and more.
lewys@mts.net
DETAILS
Homebuilder: Arlt Homes
Address: 2 Ashgrove Point, Bridgwater Forest
Size: 2,396 sq. ft.
Style: Two--storey
Model: The Palmerstone
Bedrooms: 5
Bathrooms: 3.5
Price: $599,900 (includes land & GST)
Base Price: $358,833 plus GST
Lot Size: 58' x 91'
Lot Price: $128,800
Contact: Stewart Elston, Realty Executives Premiere @ 781-9999




