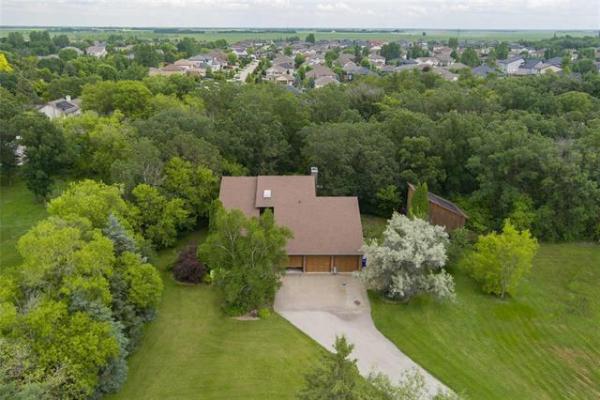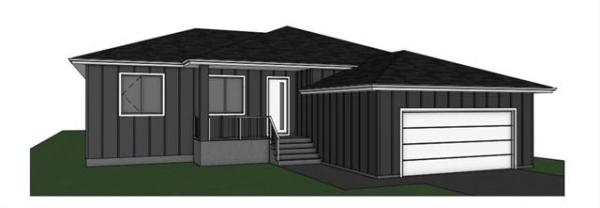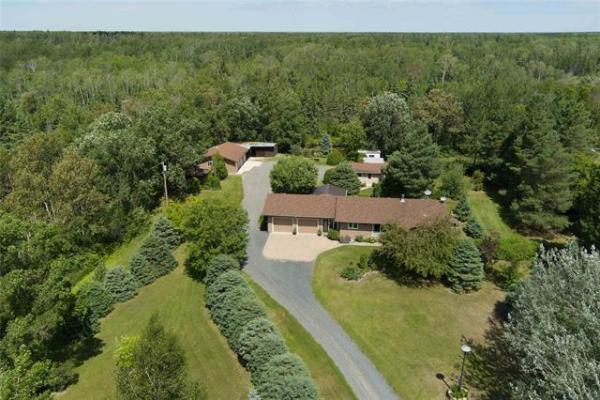That's exactly the case with 6 Prairie Oaks Cove, a 2,466-square-foot Irwin Homes bungalow show home in The Oaks (west on Portage Avenue, turn south on Camp Manitou Road). A combination of superb location, thoughtful design and carefully selected finishing materials -- and colours -- has created a home with oodles of wow factor.
It's also a design that does a masterful job of inviting the outdoors indoors in a tangible way -- a very good thing, considering the home sits on the banks of the Assiniboine River.
"That's what happens when you put a bank of five floor-to-ceiling windows in the great room," says Irwin Homes' marketing representative, Sutton Realty's Bill McGarry. "Then, there's a little jog between the sunroom for separation. Then, there's another group of huge windows that surrounds the sunroom's sitting area. All the windows and sunroom really take full advantage of a southern exposure.
"Sunlight floods into the kitchen and great room all day long; it's just a great place to hang out -- you can just sit back and enjoy the sunshine and great river view."
As tremendous as the (virtually) panoramic view of the Assiniboine River is, the interior finish further enhances the enjoyment that comes with being able to survey such a picturesque setting. Dark-stained alder hardwoods, cherry cabinetry and beige granite countertops combine to create a warmth that's at once rustic and modern; meanwhile, aspen details around the windows and a two-tone light chocolate/white tray ceiling make the kitchen/sunroom/great room an area that just begs to be inhabited.
"The owners didn't want the area closed in, which is why they went with the large windows, high ceilings and a sunroom -- the tiered ceiling design allows for the huge windows," McGarry explains. "The colour choices are also excellent -- they aren't too bright. If they were much brighter, you'd need to put sunglasses on. Everyone who's been in the home says the same thing -- it's so comfortable inside. That's one of the biggest compliments a builder can get. It's due to the way the design and materials come together so well."
Ah, the design. As easy as it is to build a luxuriously appointed home on a stunning river lot, it's another thing to conceive a design the fits the setting so seamlessly. At the same time, the home has to be livable, too.
"This home is as efficient as it is artistic," he says. "The kitchen is U-shaped to make it highly efficient. It's also partially walled-off for privacy -- when you walk in the door, you don't want to see everything," he says. "Features like a cooktop enclosed in charcoal-stained maple not only offer contrast and artistic flair, but pullout cupboards add efficiency. A dinette area for four takes full advantage of the river view, and a maple entertainment unit in the great room, with (beige) cultured stone fireplace, add practicality and beauty."
In fact, the richness of the interior makes you feel like you're part of Lifestyles of the Rich and Famous, Manitoba version; even the heat-register covers match the baseboards to add to the warm, luxurious ambience. Such attention to detail is hard to come by, but very welcome.
Another practical element of Irwin's design is the fact that the master bedroom is separate from the other two bedrooms. Thanks to this feature -- and an abundance of square footage -- it has been endowed with a huge picture window that provides a great portal through which to view the meandering Assiniboine.
There's actually so much room to burn in this quadrant of the home that the massive bedroom -- which offers plenty of room to create -- is united with the ensuite by a small foyer with its own walk-in closet and recessed area, which in this case has been outfitted with a table and mirror.
Finally, you get to the area that you've been waiting to see -- the ensuite. No disappointments here: warm and elegant with a (heated) beige ceramic floor, dark brown paint, a corner jetted tub (with big window overhead), the ensuite takes the home's already significant artistic flair up another notch. Evidence of that can be seen in the walk-in shower, where the brown ceramic tile entrance is given a dash of European flavour by a smart granite inlay.
"It's absolutely spectacular," says McGarry of the ensuite. "The colours, materials and amenities make it a spot where you want to go and soak away all your worries -- just as it should."
As if the unending river views, opulent ensuite and well-appointed main floor weren't enough, there's then a fully developed lower level to take in -- a walk-out lower level, no less.
"I've been in this business for a number of years and it's the best one I've seen. For starters, the rear wall is virtually a bank of floor-to-ceiling glass to maximize the river view," he says. "As great as that is, the layout of the lower level is just superb -- there's room for a pool table, wet bar, sitting room and television area with cultured stone gas fireplace. And that barely scratches the surface of what's downstairs."
McGarry isn't kidding; roughly the same square footage as the main level, the lower level also houses a powder room, separate media room with 70-plus-inch projection screen -- plus two huge bedrooms with four-piece bathroom in between.
"What can I say -- it's basically another house downstairs, plus there's all kinds of storage space. When it comes to lower-level designs, it doesn't get any better than this. In fact, the reaction to the overall design of the home has been tremendous. If we'd had four more lots, we would have built four more homes like this. It isn't often you see a home that puts so many great features together in such a beautiful, functional package. When you put together a home in such a great location with such an exciting interior and good flow, it's a design that people just love."
lewys@mts.net



