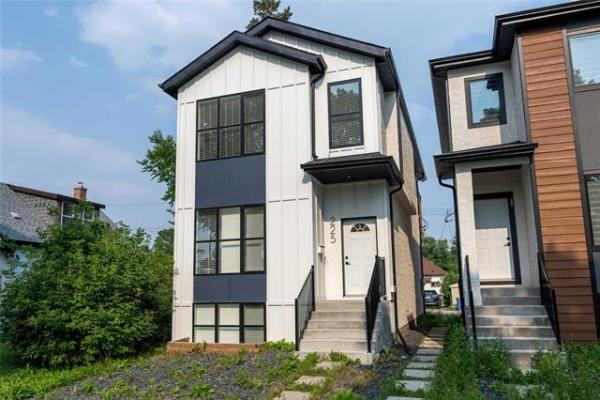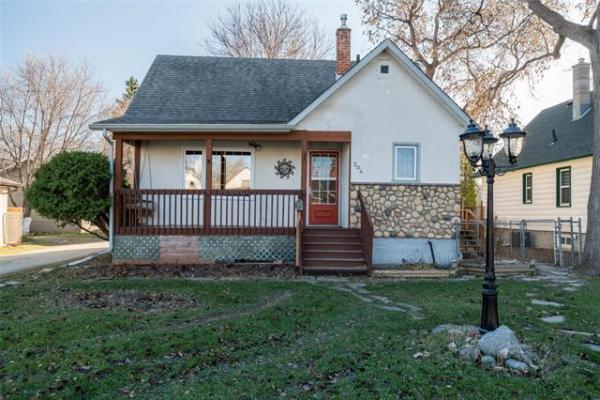


Bungalows are a hot commodity these days, and for good reason.
Major amenities, from the master bedroom to laundry room, can be placed on the main floor for convenience. And the lower level allows for maximum development potential because the available space very nearly equals the square footage upstairs. So it's not difficult to find room for an extra bedroom, rec room and storage space.
Add in a logical and flexible floor plan, and you have a home that appeals to demographic groups ranging from empty-nesters to young families.
That's exactly the case with The Ross, a Discovery Homes-designed bungalow found at 262 Bridgeland Drive North in Bridgwater Forest.
"We've designed the floor plan in The Ross to be as flexible as possible because everyone has different needs depending on their stage of life," says Discovery Homes sales representative and designer Sandra Finch.
"If empty-nesters (the bulk of the buyers) come in from living in a big two-storey home, they're going to have certain needs, while a young family's needs are likely to be much different."
Consequently, Discovery's designers drew up a floor plan that can be easily altered. In showhome form, The Ross is a three-bedroom bungalow with a curved wall/art niche combo situated directly across from the dining area. Behind the curved wall is a main-floor laundry room, with three bedrooms making up a neatly secluded area set well back from the home's main living area.
"It just depends on what customers want," says Finch. "While the curved wall is a nice feature, many of our customers choose to make it into an ordinary wall. Then, they reposition the laundry room to increase the size (width) of the dining area. That makes the area more receptive to entertaining."
Next, the bedroom wing can be modified into an area that contains two rather than three bedrooms, if desired.
"Some customers want a larger master bedroom with a bigger ensuite, so we can reposition the laundry room so that room can be added to increase the size of the master suite," she explains. "That often works well for empty-nesters who want a touch of luxury in their ensuite. Then they can use the second bedroom as a den or guest room."
Meanwhile, The Ross's main living area -- living room, dining area and kitchen -- is housed in a long, rectangular area that's just the right size. There's ample separation, while flow is never compromised due to deceptively wide aisles. Overall, there's room to move, even with the curved wall/art niche in play. Move it back, and there's even more room to work with.
"This is a very efficiently designed home upstairs and down," Finch says. "The kitchen has an eight-foot island with double sink, an optional eating ledge, maple cabinetry with a large pantry, and plenty of counter space (on dark brown arborite countertops). There's then a dining area for six between the kitchen and living room, which has a beautiful electric fireplace as its focal point."
Neatly tucked away at the back of the kitchen are two very handy features: a door to a rear attached (20' x 20') garage and another door to a (10' x 9') covered deck. It also turns out that the stairwell to the lower level is located there, too.
"It's a great area because you can take your shoes off and walk right into the home without a problem. You can also bring the groceries straight into the kitchen from the garage. If you're entertaining, you can also barbeque and visit out back," Finch adds.
Another great area awaits downstairs -- a fully-developed, open-concept lower level. With about 1,100 sq. ft. of livable space, the version found in this edition of The Ross features an expansive media area, games area and wet bar that comes complete with sink and lots of cabinet and cupboard space. A fourth bedroom, full bathroom and storage are set neatly off to the side.
"Finishing downstairs takes the home's efficiency to another level," says Finch. "With upgrades, this home sells for $405,000. With a standard finishing package (including lot; basement would be unfinished) cost would be $318,000. That includes steel-beam construction with silent floors, nine-foot ceilings upstairs and eight-foot-seven-inch ceilings downstairs -- all with a flexible floor plan that we'll tailor to your exact needs."
lewys@mts.net
DETAILS
Homebuilder: Discovery Homes
Address: 262 Bridgeland Drive North, Bridgwater Forest
Style: Bungalow with rear attached garage
Model: The Ross
Base Price: $227,500
Price: $405,000 (including lot, GST & upgrades)
Size: 1,435 sq. ft. with another 1,100 sq. ft. in developed lower level
Bedrooms: 4
Bathrooms: 3
Lot Size: 42' x 94'
Lot Price: $73,5003
Contact: Sandra Finch, Discovery Homes @ 333-2018




