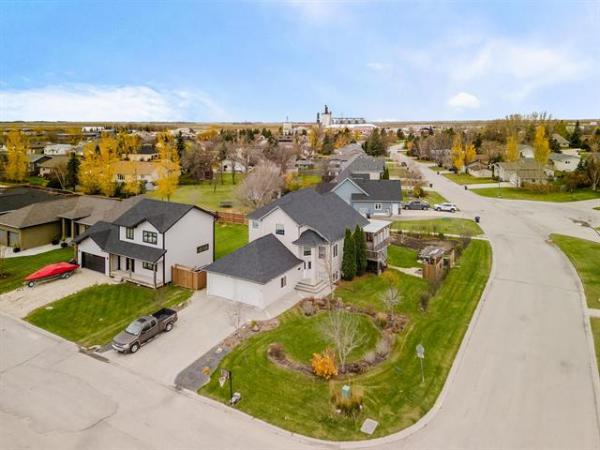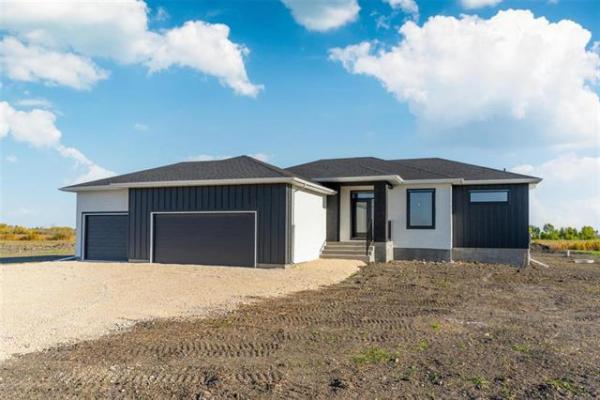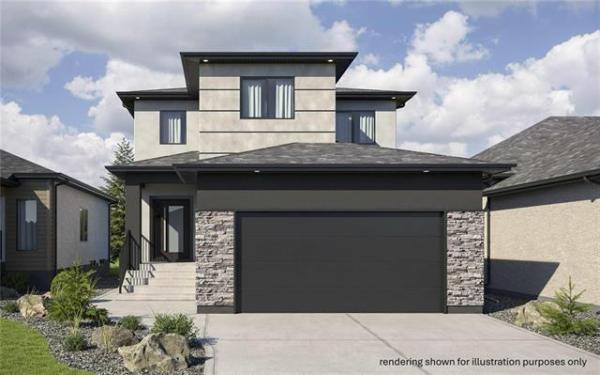


With the price of the average new home soaring above $300,000, an increasing number of people are finding it difficult to afford such a heavy investment.
Fortunately, Qualico's innovative design team has taken notice of this trend. After thinking long and hard about how to provide prospective buyers with an affordable option, they've come up with a design that gives singles, entry-level buyers and empty nesters on a budget a hope of owning a new home. The new model is called The Santiago, a two-storey home that ranges in size from 1,544 sq. ft. to 1,722 sq. ft.
Dale Penner, Qualico's single family sales manager, says the focus of The Santiago -- which features a distinctive, Mediterranean-style exterior -- is squarely on offering affordable quality.
"This is a flexible, well-thought-out design that has a lot of great features," he says. "For example, if you're looking for a family-oriented home, you can fit four bedrooms into the plan easily. The layout both on the main level and upstairs is really functional -- you can configure things to suit your lifestyle. Most important, this is a very affordable home."
Although the concept stresses affordability, that doesn't mean The Santiago is bereft of style and utility. One of the most notable design features of The Santiago, says Qualico's sales representative, Joe Jozic, is the fact that it has been designed to have a rear-oriented, detached garage.
"There are tons of windows throughout the main level and that's due to the fact that the garage will be placed out back," he says. "Having a detached garage means that you can place more windows around the home's exterior. That makes for a very bright, livable interior."
Likewise, the kitchen/great room area is also eminently livable with a sunken back entry that not only looks great, but creates welcome separation from the kitchen. There's also an optional island with eating nook for three and additional storage to complement the abundant cabinetry that lines the kitchen's periphery.
"The kitchen/great room area reflects the home as a whole -- there's no wasted space," adds Jozic. "The entrance into the area is wide to promote good flow, and the aisles in the kitchen are also wide, too. You even get a corner pantry for additional, accessible storage."
With nine-foot ceilings in the great room -- which features an entertainment unit that spans from wall to wall -- The Santiago's main level is well-suited to a variety of purposes.
"It's a great family home -- you could raise two kids here easily -- it's also an ideal home for entertaining," says Bev Stonehouse, Jozic's sales associate. "It's a flexible design that offers great value and style."
While The Santiago comes with maple cabinets and oak hardwoods -- both are upgrades -- Jozic says style isn't sacrificed by going with oak cabinets and linoleum floors, both of which help keep costs down. At the same time, itchen and bathroom counter tops -- a black-flecked tan arborite -- don't cost a fortune, and look great.
"If you're on a budget, you can go with those finishes without losing much in the way in style and quality. With the linoleums you can get today, there's not a huge difference in quality from hardwoods. This is a home that you can grow into," he says. "There's nothing stopping you from upgrading to maple cabinets, granite counter tops and hardwoods five years down the line when finances warrant it."
Penner says The Santiago's best features are saved for the upper level, where the floor plan, while compact, is extremely efficient due to its space-saving configuration.
"In this home, you have three bedrooms and an office upstairs," he explains. "This is a super layout, with the office opening up onto the landing, which makes it very bright. It's a very deceiving layout in that it's much bigger than it looks. Again, there's no wasted space whatsoever."
Each of the secondary bedrooms are a good size, and the master bedroom features two huge windows on either side of the bed, a generous ensuite and (again) deceptively large walk-in closet. There's always plenty of room to move, and the finishes, though not high-end, are more than adequate.
There's one other thing, adds Penner: "You get another 700 sq. ft. of livable space downstairs, which takes the home to over 2,200 or 2,400 sq. ft.. It's a home that's a great starting point for a variety of buyers. It's just a matter of looking at what options you want to get the layout and finishing materials you want, and the price that works for you. Best of all, you're getting a new, not used home for the price."
The Santiago is now being offered as an affordable housing option in centrally-located Bridgwater Forest.
DETAILS
Homebuilder: Qualico Homes
Address: 84 Boulevard des Hivernants, Sage Creek/Bridgwater Forest
Model: The Santiago
Price: From mid-$250's and up, depending on options; lot included
Size: 1,544 to 1,722 sq. ft.
Bedrooms: 3 plus second floor office
Bathrooms: 2.5
Lot Size: 42' x 97'
Lot Price: From $69,900
Contact: Joe Jozic or Bev Stonehouse @ 946-2740




