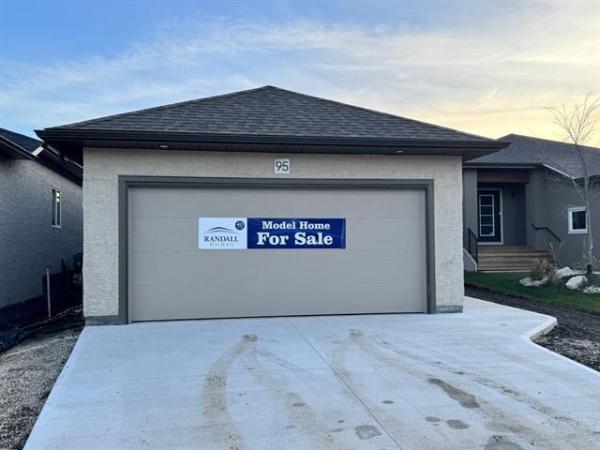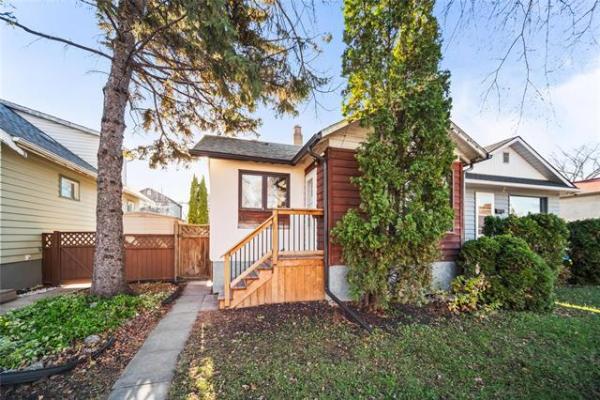
Standing in the expansive great room of The Ashwood, Hilton Homes' Spencer Curtis shook his head in quiet wonderment.
"This design is about six years old and is by far our biggest-selling home," he said of the 1,660-square-foot bi-level/cab-over design, which can be found at 86 Lou Peltier Cres. in Kildonan Green. "I think it's done so well because we can build it from 1,493 sq. ft. to about 1,800 sq. ft.. Depending on the lot size, we can make it wider or deeper, which allows us to tailor the interior configurations to our customers' needs. That flexibility has really paid off."
Case in point is the kitchen, which was enlarged to enhance versatility and functionality.
"In the original design, the kitchen started out at a nice size, but wasn't quite big enough for some of our clients," Curtis explained. "So in this version, the kitchen has been stretched out -- we put in an island, so we had to add space to accommodate it. There's also an (optional) bay window/deck door section on the back wall that adds room to the dinette area."
Aside from being a point of interest, the bay window area (with the deck doors being flanked on either side by a pair of mid-sized, vertically oriented windows) is also larger than normal.
"Right now, there's a table for four in the dinette area, but the bay window area can actually seat six or more (plus another two at the adjacent island). That opens up other options," he said.
That option comes in the form of a front-oriented dining room that's partially enclosed by an arched entrance that stands alongside a cutout in what would otherwise be a plain wall that separates the area from the nearby stairwell. To add light (and create a plant ledge), the dining room's rear wall was set at three-quarter height; dark hardwoods then further define an area that could easily serve more than one purpose.
"You might actually want to call it a flex space," said Curtis. "It can be used as dining room, office, play room or music room -- it's totally up to the client. It's a bright, warm and versatile space."
The home's open-concept main floor also benefits from another key feature -- a vaulted ceiling that makes it feel much larger than it actually is.
"No question, the high ceilings really increase the feeling of openness -- that was the intent of our design team," he said. "In that sense, the kitchen/family room area makes a perfect hub because there's so much space. The kitchen is a great area for the family chef with the corner pantry and all the counter and cabinet space. Our designers went out of their way to make sure it felt connected to the family room."
Because the kitchen was stretched out, a natural buffer was created between the two spaces, which are neatly defined by flooring materials: carpeting in the family room and a durable, low-maintenance vinyl in the kitchen. The family room, meanwhile, is wide (and surprisingly deep). With a gas fireplace, big TV niche, an adjacent three-tier storage unit and large window, it's an inviting space.
"I particularly love the colours there," said Curtis. "The back wall is chocolate-brown, while the other walls are tan, with a touch of light blue thrown in to add interest. The dark oak mantel and (tan/brown/grey) fireplace surround add texture and contrast."
While habitability is the focus of the great room area, the home's bedrooms were designed to be private spaces. On the main floor, two good-sized bedrooms have been placed in an enclosed wing with a four-piece bathroom (with funky patterned floor) the kids would have all to themselves on busy school days. The expansive master bedroom was then placed seven steps up to ensure separation -- and seclusion.
With a boxed-out window (with window seat), room for a sitting area, spacious walk-in closet and ensuite with five-foot shower, the master suite amounts to one very functional retreat.
"It's a great spot to enjoy your castle from -- the elevated view allows you to enjoy all the interior details below, while its positioning allows you to get away from it all. If you want, we can take some room from the walk-in closet to make it a four-piece ensuite with tub and standup shower," Curtis added. "In this design, there's a deep soaker tub in the main bathroom."
Additional utility can then be gained by developing the lower level, which offers about 1,100 sq. ft of space to develop.
"It's got huge windows for all kinds of natural light, and you can put two more bedrooms, a bathroom, rec room and storage down there," he says. "That's why The Ashwood is super popular with families and empty-nesters -- there's something for everyone."
lewys@mts.net
DETAILS
Homebuilder: Hilton Homes
Address:86 Lou Peltier Crescent, Kildonan Green
Model: The Ashwood Series
Style: Bi-level cab-over
Size: 1,660 sq. ft.
Bedrooms: 3
Bathrooms: 2
Price: $439,900
Lot size: 40' x 147'
Lot price: $76,265
Contact: Rick Mazur, Century 21 carrie.com @ 987-2100 or Kim Fyles, RE/MAX Executives @ 987-9800




