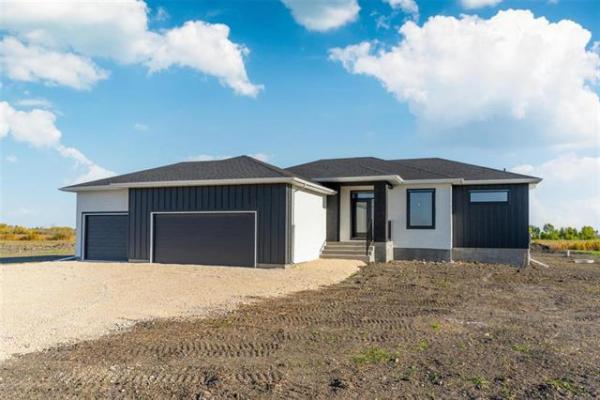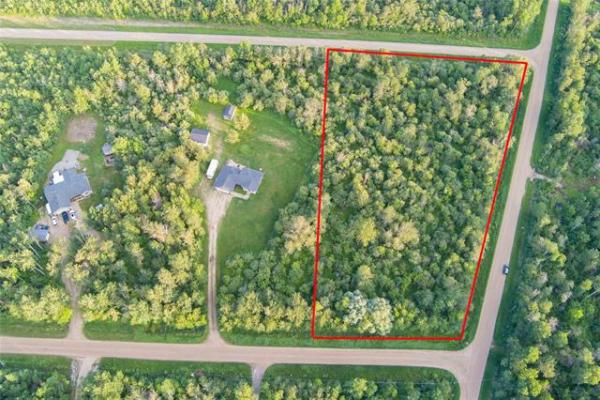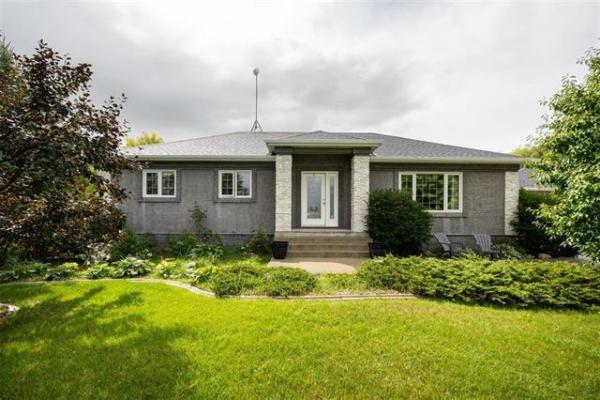
No XMP or IPTC Header Found

The eating area of Daytona’s Tahoe II design offers high-end finishes and plenty of room for entertaining, or just sitting down for a nice family meal. The Tahoe II’s versatility increases when you discover the livable upstairs layout.

A generous kitchen island with double sink makes preparing meals a breeze, while the bright master bedroom offers features such as a walk-in closet for plenty of wardrobe space.

No XMP or IPTC Header Found

No XMP or IPTC Header Found
If you were to design a family home that offered universal appeal, it would need to possess one key quality: flexibility.
That’s a quality 52 Bow Water Dr. — a.k.a. the Tahoe II — possesses throughout its 1,727-square-foot, two-storey design, says Daytona Homes’ sales consultant for Bonavista, Chris Magas.
"This is a home that lends itself well to a variety of lifestyles due to its flexible floor plan," he says. "It’s a home that could work well for an intergenerational family, a young, active family or a family with older kids."
The Tahoe II’s flexible floor plan starts the moment you step inside.
First, a wide foyer allows for easy entry. It then branches off in two directions: left into a compact wing, and right into the great room. Tucked away in that wing — it’s an unobtrusive yet easily accessed spot — is a stylish powder room and main floor office/den.
"You can use it in that configuration, or instead of the den/office, we could put in a bedroom, pet wash, mud room or prep/spice kitchen — it’s up to you to choose the option that best meets your needs," Magas says.
From there, the Tahoe II transitions into the great room in semi-open-concept style.
A four-foot-wide entrance provides seamless access to the area, yet only allows you to glimpse a portion of the kitchen/dining area and a sliver of the family room. It’s a design feature that will appeal to those who don’t want the great room on display for everyone to see.
That said, when you finally do set foot in the great room, it’s a wide-open space that offers exceptional flow, subtle segmentation and an alluring combination of finishes.
"It all starts with a functional kitchen that features a seven-foot (long) island with double sink," he says. "Aisle width around the island is excellent, and it offers a double sink and eating nook for three. Finishes are beautiful: espresso thermofoil cabinets (that pop on a white tile backsplash), off-white/taupe quartz countertops, stainless appliances and warm laminate plank (walnut) flooring."
While the Tahoe II is a mid-sized home, space isn’t lacking. The aforementioned kitchen is nearly 12 feet by 10 feet, while the dining area is approximately the same size.
"Whether you’re hanging out with family or are entertaining, there’s plenty of room to move. The dining area — it’s next to sliding doors that open on to a backyard deck — can hold six to 10 guests, and you can seat three more at the island. An oversized transom window on the wall next to the dining area combines with the patio doors and a big picture window in the family room to let in tons of natural light."
The great room is then capped off by a family room that’s notable for its space — and understated elegance.
"Everyone who’s been through the home loves the gas fireplace with its (light taupe) tile surround, white mantel, tile stack above and shelving on either end," Magas says. "Overall, the great room is a wonderful area with all its space, natural light and warm colour scheme."
If anything, the Tahoe II’s versatility increases upstairs owing to an ultra-livable layout. In show-home form, it features a bonus room, three bedrooms, second-floor laundry and well-appointed main bath.
While that configuration can be altered, the bulk of buyers opt to keep it as is, he adds.
"It’s a very popular feature that most families choose to keep — they usually use it as a second living room or as a play area for the kids. It can easily be converted into a fourth bedroom, or opened up to the great room below, though."
Meanwhile, the bedroom wing adjacent to the bonus room is notable for three features: its main bath, which features a tile floor and soaker tub with tile trim; a wide, well-positioned double closet that holds a washer/dryer, counter and cabinetry; and two good-sized kids’ bedrooms, one with a built-in, open shelving unit.
"We always put tile floors in our bathrooms, as well as tile in the laundry area," Magas notes. "And we also put the open shelving in kids’ bedrooms when space permits."
Finally, there’s the master suite, set off at the end of the hall in a private world of its own.
"It’s a space that consistently exceeds expectations," he says. "It’s big, and feels even bigger due to a vaulted ceiling. Two large windows let in lots of natural light, there’s room for a window seat, and both the ensuite and walk-in closet (which were placed on opposite sides of the bedroom) are huge. The walk-in closet comes with a window, the ensuite with a tile floor and five-foot shower."
Add in the lower level — it adds another 500 sq. ft. of livable space to the equation (bedroom, rec room, bathroom, storage) — and you have a flexible, family-friendly house that can meet a variety of needs.
"It offers excellent overall value," Magas concludes.
"The floor plan is superb, construction quality is above code and we have the best warranty in the business.
"And we can build the same home in Phase 2 for the same price, including impact fee."
lewys@mymts.net
Details

Builder: Daytona Homes
Address: 52 Bow Water Dr., Bonavista
Style: Two-storey
Model: The Tahoe II
Size: 1,727 sq. ft.
Bedrooms: 3 plus main floor den, loft
Bathrooms: 2.5
Price: $469,900 (Includes land, appliances, window coverings, GST)
Contact: Chris Magas, Sales Consultant, 204-202-6975




