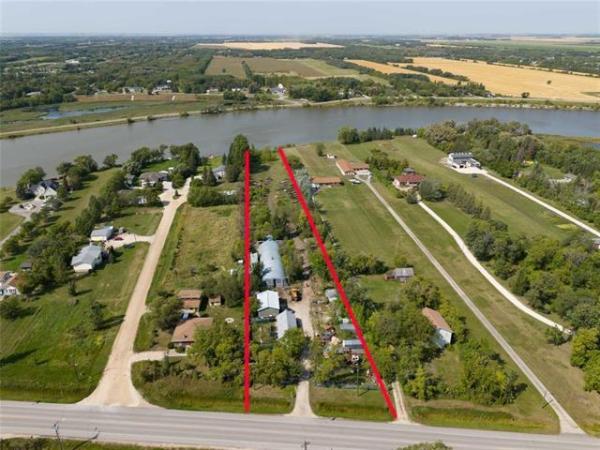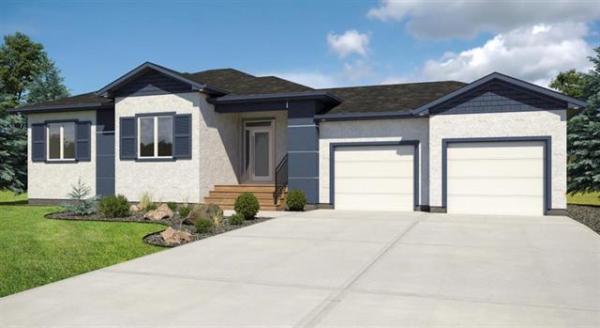
Photos by Todd Lewys / Winnipeg Free Press
There’s no shortage of space or style in the well-organized main living area.

Natural light pours into the well-defined family room through a trio of windows.

Fetching yet functional, the kitchen is centred around an island with a double sink and an eating nook.

A clever, well-conceived layout is the secret to the Murray’s exceptional livability.

The Murray, a new two-storey attached plan by Hilton Homes, offers exceptional style, function and value.

The primary bedroom is both spacious and well-appointed.
Nothing challenges a builder more than having to build a stylish yet livable attached home on a narrower than normal lot.
Yet Hilton Homes came up with a winning design with the Murray, their new 1,650-square-foot, two-storey attached show home at 169 Goodman Dr. in Highland Pointe.
“We wanted to accomplish a few things with this home,” says Spencer Curtis, the company’s owner. “Because this home is on a lakefront walk-out lot, we wanted to take advantage of the views. At the same time, we wanted to maximize livability and add style. The overall idea was to create a smaller version of a million-dollar home.”
Even though the home is narrower than normal, it doesn’t feel like it is width challenged.
In fact, its main living area possesses a discernibly bright, spacious feel.
“That feel comes from a few things we did with its design,” he says. “The first thing we did was bump out the wall on the right. That opened things up nicely so that there was plenty of room for a good-sized dining area. In this case, a table for six fits easily into it, and there’s plenty of room to move around it.”
Next, a generous area was carved out across from the dining room to contain a well-defined and generously proportioned living room.
“It’s a nice size, with ample room for a sofa, chair, and entertainment unit. You could even put in a sectional at the back, there’s so much space. You have the option to put the TV in the far corner or on the wall. It all depends on how you place the furniture. Three windows on its rear wall along with a patio door behind the dining area let in tons of natural light.”
Finally, there’s the island kitchen, which is extremely functional.
“This home has a lot of utilitarian features, and the kitchen is maybe the most functional area in the home,” Curtis says. “A streamlined 10-foot island with a sink and eating nook that seats three serves as a versatile anchor point that works great on busy workday mornings, or for entertaining. Aisle space is excellent so it’s easy fore two people to move around and create.”
A wonderful collection of finishes was then utilized to bring everything together in seamless fashion.
“We now put luxury vinyl plank flooring in every home we build because of its texture, warm colours and durability,” he notes. “It ties in perfectly with the thermofoil walnut cabinetry, off-white quartz countertops, glass tile backsplash and stainless-steel appliances.”
A wide, angled staircase on the wall opposite the kitchen then winds its way stylishly up to the Murray’s upper level, which starts off with an unexpected (but very welcome) space.
“We managed to put in a nice little flex area next to one of the secondary bedrooms. It could be used as an office or study area for the kids, or you could even put a TV in it for kids to keep the living room downstairs as a more formal space for entertaining.”
Curtis adds that putting in the flex space didn’t impact the size of the main bath, secondary bedrooms, or primary bedrooms.
“If you look at the dimensions of both secondary bedrooms, they’re both a very nice size. One secondary bedroom is about 10 feet by 10 feet, while the other is about nine feet by 10 feet. Both bedrooms are big enough for kids to grow in as they get older, and the main bath is quite spacious and well-appointed.”
That leaves the primary bedroom, which was placed at the end of a long hallway in its own private corner of the home.
“The bedroom is a really good size at nearly 13 feet by 12 feet — it’s bigger than most people expect,” he says. “There’s a huge window on its rear wall to let in lots of natural light and provide a nice, elevated view of the water below, a big walk-in closet and spacious ensuite with a five-foot walk-in shower.”
Not to be forgotten is the fact that there’s a genuine walkout lower level.
“You can put a media area next to the patio door and three windows on the rear wall, and there’s also room for a fourth bedroom,” Curtis says. “You can also put in a bathroom and have lots of space left over for storage. We’re really pleased with how the Murray turned out. It offers tons of utility and style for $575,000 in show home trim, or for about $520,000 with basic finishes.”
lewys@mymts.net
Details
Builder: Hilton Homes
Address: 169 Goodman Dr., Highland Pointe
Style: two-storey attached
Model: the Murray
Size: 1,650 sq. ft.
Bedrooms: three plus loft
Bathrooms: 2.5
Price: $575,000 (includes lot, appliances, window coverings, landscaping & GST)
Contact: Jaquelyn Lacroix, new homes sales consultant, 204-292-9118



