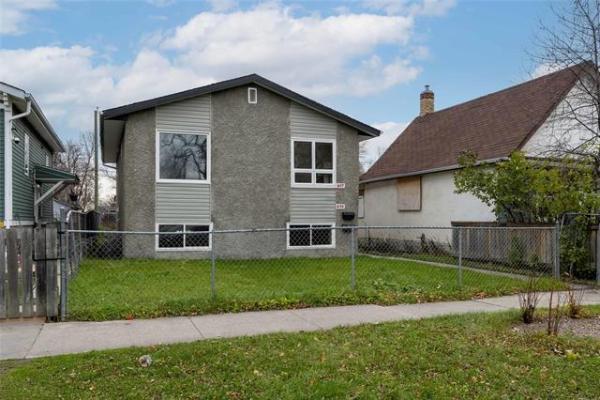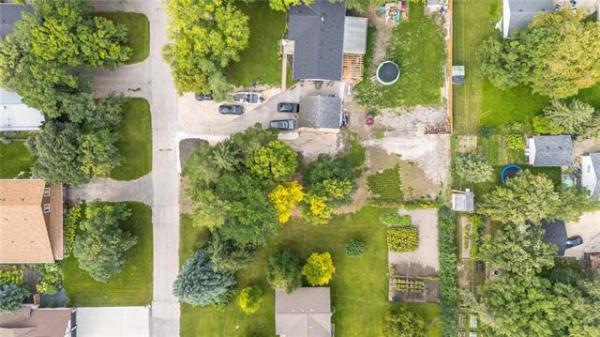
There’s plenty of room to spread out and visit in the family room’s richly finished confines.

The ensuite has a charcoal grey palette, tile floor and maple vanity with Travertine laminate countertop.

Todd Lewys / Winnipeg Free Press
An angled, double-door entrance leads into a spacious master suite that features an open-concept ensuite with corner soaker tub,tile floor and five-foot shower.

The front-oriented dining room is a flexible space that could be used as an office or sitting room.

Todd Lewys / Winnipeg Free Press
Space and light define the Sepino’s upper level, which features a loft with maple railing, tempered glass panels and a series of adjacent windows that let in loads of natural light.
As much as families value luxury, they place an even higher value on practicality and flexibility, said Philip Musick, sales representative for 38 East Plains Dr.
"For families, flexibility is paramount in a home’s floor plan," he said.
"This home is 2,204 square feet, (not including the basement), and I would say every square foot of available space has been put to good use. There’s no wasted space (and) it offers contemporary function and a warm feel throughout."
That function and feel is evident the moment you set foot in the Sepino’s generous foyer, which is separated neatly from the front-oriented dining room by a one-third wall with a cut-out filled by clear tempered glass, a feature that allows daylight to filter in from the glass double entrance.
"The dining room is a really flexible space, one that could be used as an office or sitting area because the dinette off the kitchen is such a good size," Musick said.
"People love the open look and feel of the home’s front entrance and the flexibility that the front dining room affords."
Likewise, the wing to the right of the foyer has also been a hit.
"It contains a powder room and an entrance to a main-floor laundry and mud room. Not only is the laundry/mudroom huge — it also comes with a large window — it provides access to the oversized double garage, which is nearly 26 feet by 22 feet.
It’s one of the largest garages in the area, and offers plenty of room for two vehicles and all kinds of storage space."
Just down the hall is the hub, a king-sized great room that offers a perfect blend of openness and segmentation.
"It’s a huge, bright and well-appointed space," he said.
"Across the back of the rear wall is a collection of large, south-facing windows (two in the family room, one behind the dinette) that let in all kinds of light, making for a naturally bright area. There’s also a patio door off in the kitchen that adds more light and leads to a large backyard deck."
Meanwhile, the kitchen/dinette area and family room are subtly separated by one-third, pillared walls with cut-outs either side of a nine-foot-wide entrance.
"It’s a wonderful design feature that provides a feeling of separation, but maintains an open feel," Musick said. "To the left is the kitchen with its (perfectly proportioned) seven-foot by three-foot island with double sink, a large dinette area (which can easily hold a table for four to six), tons of hand-stained (cream) maple cabinets, and rich-looking Travertine laminate countertops."
The rich finishes don’t end there.
"Like the kitchen, the family room is huge," he said. "There’s a ribbon fireplace clad in stone that’s further enhanced by a gorgeous entertainment unit to its left. Those lighter tones go perfectly with a charcoal grey palette — and wide plank, oak-style laminate floors that run through the entire great room. They’re an upgrade, but a very worthwhile and cost-effective one because you get the hardwood look, yet they’re so easy to maintain."
An extra-wide staircase bordered by dark maple railing with clear tempered glass inserts take you to the second floor. The design opens up the staircase and allows daylight to flow through large windows above.
The second floor is also bright functional and flexible.
"There are three bedrooms plus a large (10.8-foot by 12.3-foot) loft (with two oversized windows) to the right of the stairs," Musick said.
"Most people keep it as a loft. The three families who purchased this plan all left the loft as it is. However, if need be, it can be converted to a fourth bedroom at a minimal cost."
Thanks to the presence of the loft — plus a huge window over the stairs, the Sepino’s second level is airy.
It has a generous landing, around which three bedrooms, a four-piece main bath (with soaker tub) and oversized linen closet revolve.
Families will love all the room to move about on busy mornings.
Parents will love the master suite, which features a dramatic, angled entrance that leads into well-appointed room.
"It’s a wonderful design with its wide, welcoming entrance, an open-concept ensuite and large walk-in closet hidden behind a folding door next to the bed," he said.
"The ensuite is particularly luxurious with its corner soaker tub (set in tan tile beneath a large, obscured glass window), tile floor, maple vanity and five-foot shower."
While the show home is $564,400 with all the upgrades, Musick said families on a budget can acquire the home for $415,625 plus GST.
"With base finishes, you can get the Sepino for under $440,000. The finishes are still beautiful, and you get the same functional, flexible floor plan, plus a lower level that offers another 822 sq. ft. of livable space (huge rec room, big fourth bedrooms, bathroom and mechanical/storage area). This is a home that offers families exceptional value in either show home, or base form."
lewys@mts.net
Builder: Sterling Homes
Address: 38 East Plains Dr., Sage Creek
Model: The Sepino
Style: Two-storey
Size: 2,204 sq. ft.
Bedrooms: 3
Bathrooms: 2 1/2
Price: $564,400 (Show home; includes upgraded finishes, lot & GST)
Contact: Philip Musick, New Home Sales Consultant, 204-417-2284 or 204-946-2740




