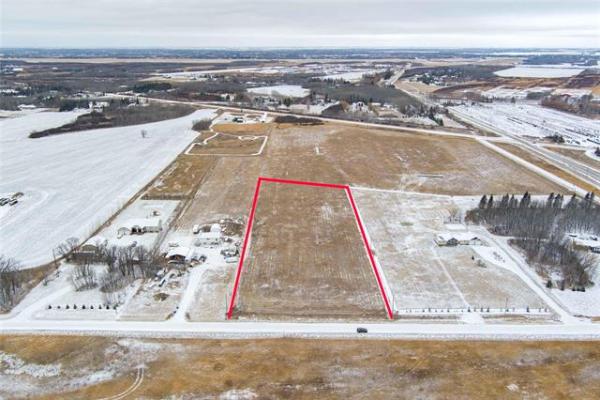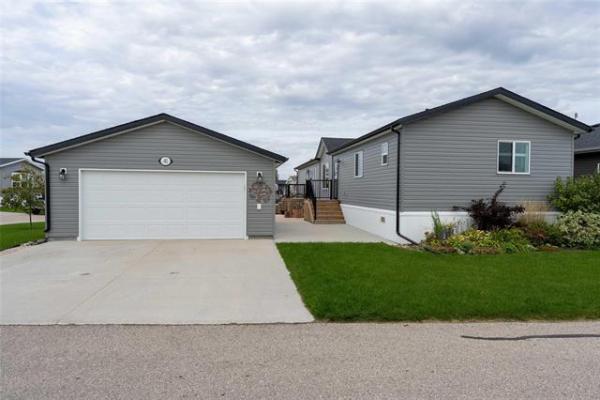
WAYNE GLOWACKI / WINNIPEG FREE PRESS
The view from the second floor of the living room in 3 Snowberry Circle in Sage Creek.

WAYNE GLOWACKI / WINNIPEG FREE PRESS
Many homebuyers view the shower or tub option as a deal-breaker. At the Prairiehaven, you can actually have it all in this glorious bathroom, which connects to the master bedroom.

WAYNE GLOWACKI / WINNIPEG FREE PRESS

WAYNE GLOWACKI / WINNIPEG FREE PRESS
The open-concept living space and kitchen is perfect for parties and filling neighbours and friends with envy.

WAYNE GLOWACKI / WINNIPEG FREE PRESS
When builders speak of a home featuring a flexible design, they usually mean inside.
Turns out, 3 Snowberry Circle — a.k.a. The Prairiehaven — features two levels of flexibility, according to Kensington Homes’ new home sales consultant, Rene Giroux.
"This home features a very flexible design both inside and out," he says.
"First, the home can fit on a lot as narrow as 36 feet wide or as big as 44 feet wide. Second, its interior design is very flexible as well. We’ve done very well with this plan due to all the flexibility it offers families."
The Prairiehaven’s flexible design starts right in its angled foyer, which, in its standard form, is already wide and welcoming. As viewed, the foyer branches off left to a powder room and huge mud/laundry room with a formal dining room to the right of a hallway that leads to the great room.
That configuration can be modified to meet a family’s specific needs, says Giroux.
"If a family wants a bit more room and function up front, we can move the wall (between the foyer and dining room) back a couple of feet, making for an even bigger foyer," he explains.
"Then, to add utility, we can move the laundry area to the left and put in a butler’s pantry that flows right through into the kitchen so you can take your groceries directly in from the garage."
He added that garage size varies depending on lot size.
"If you build on the narrower 36-foot-wide lot, the garage will be 20 feet wide; build on the bigger (44-foot) lot, and it will be 24 feet wide. It all depends on what a family’s needs are. We always listen closely so we can tailor a home to our customer’s needs."
Regardless of how a family might choose to configure the front of the home, a wide hallway provides seamless access to the great-room area, which is open, but not too open, says Giroux. "I like the fact that the dining room is separated from the great room (by a wall and two one-third, maple-capped walls that further define it while providing a wide entryway in). That little bit of separation makes for a cozy feel that wouldn’t exist if the dining room were totally open to the kitchen and family room."
If there was any concern that the kitchen/dinette/family-room area might be on the claustrophobic side due to the subtle separation between it and the dining room, it’s negated by a well-conceived floor plan that features excellent flow between spaces. In fact, the area (ceiling height is nine feet) feels a good deal larger than it really is due to a key design feature found in the family room.
"It features a soaring, 18-foot-high ceiling that combines with the well-used space in the kitchen and dinette areas to make the great room feel much bigger than it is," Giroux says. "There’s also tons of natural light that flows in from (the four) floor-to-ceiling windows in the family room and sliding patio doors behind the dinette area."
Meanwhile, finishes in the great room are warm and appealing. Light oak (wide plank) laminate flooring is warm, yet doesn’t soak up too much natural light; extra-long espresso-stained oak cabinets pop beautifully on a white tile backsplash, and contrast nicely with white/grey quartz countertops, and the cultured stone fireplace/maple entertainment unit in the family room is the definition of simple elegance.
"The entertainment unit is a real touch of class," says Giroux. "In all, there’s about $80,000 worth of upgrades in the home. The cabinets and huge tri-pane windows come standard. The home starts at $409,900 with standard finishes (carpeting, vinyl flooring, steel main beam downstairs and no entertainment unit)."
While there’s no denying that the family room is a spectacular space with its high ceiling and floor-to-ceiling windows, about 70 per cent of the families who purchase the Prairiehaven opt to close it off.
"Doing that only costs about $4,900 and allows you to put in two huge bedrooms at the back of the second floor, plus a loft area," he says. "Doing that takes the home’s square footage from 1,866 to 2,030 sq. ft. Mostly younger families choose to close off the area over the family room."
An efficient design — no surprise there — produces a light-filled, spacious upper level that, regardless of its layout, features excellent function. Both secondary bedrooms are oversized with huge windows and ample closet space.
Then, there’s the secluded master suite, a space that routinely exceeds the expectations of those who view the home, says Giroux. "It’s huge (16.6 feet by 13.2 feet) with a nice little sitting/reading area and two windows that flood it with light. The walk-in closet is also bigger than you might expect."
The same goes for the ensuite, which is not only bigger than anticipated, but more lavish (not a bad thing).
"Let’s just say it’s a welcome surprise for a home this size with its space, light, corner soaker tub, tile floor and four-foot shower," he says. "It’s more than people expect."
Add in a basement that adds another 800 sq. ft. of livable space (bedroom, rec room, bathroom, storage), and you have a home that offers young families tons of space, flexibility, style — and value.
lewys@mymts.net
By the numbers
Builder: Kensington Homes
Address: 3 Snowberry Circle, Sage Creek
Style: Two-storey
Model: The Prairiehaven
Size: 1,866 sq. ft.
Bedrooms: 3
Bathrooms: 2.5
Price: $489,900 (Includes lot, net GST and appliances)
Contact: Rene Giroux, New homes sales representative, 204-930-2914



