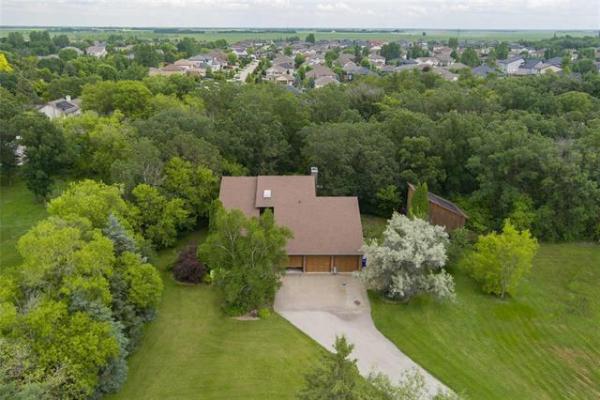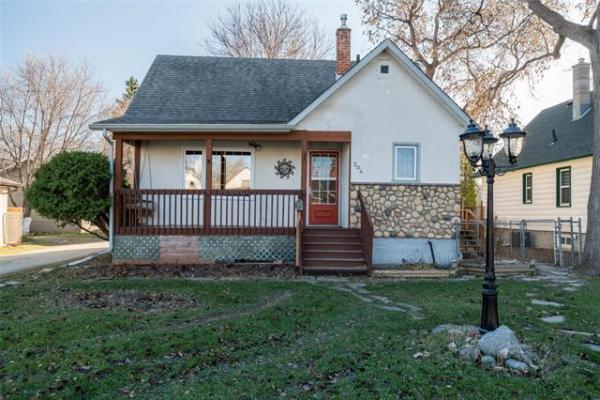


A mid-sized tract of land on Molson Street just north of Grassie Boulevard — once home to Schriemer’s Greenhouse — is now home to Bloom & Timber Condominiums.
"We’re excited about the opportunity to build a new, 187-unit condominium development here," says Mark Penner of Royal LePage Prime Real Estate, the sales representative for the Irwin Homes project. "It’s been years in the making and will form part of a larger community that’s planned for the area."
Three key elements will factor into the design of the four-phase development, Penner says.
"Innovative design, exceptional quality and a great location will be the hallmarks of Bloom & Timber. With its timber frame accents, angled rooflines and tricolour facade, the building will feature a distinctive look, while buyers can choose from six functional, spacious floor plans filled with top-quality, high-end finishes."
He adds that Bloom & Timber’s location is as exceptional as its overall design.
"It’s at the end of Molson Street in a quiet area with a great view of the Chief Peguis Greenway. The views are stunning in all directions. Residents will also enjoy quick access to walking trails and a host of amenities on Regent Avenue and Lagimodière Boulevard. You’re also just a short drive from amenities in Southdale and Sage Creek."
The on-site display centre — which features the project’s smallest two-bedroom, two-bathroom suite, the Foxglove — provides a first-hand illustration of how livable and well-finished the suites are going to be, Penner says.
"Each suite, from the smallest one-bedroom unit (the 767-sq.-ft. Aster), features a smart layout — Irwin’s design team really thought the design of the suites through. All suites feature a bright, open-concept design that maximizes space and livability."
In the case of the 1,094-sq.-ft. Foxglove, the intuitively designed floor plan starts the moment you set foot in the foyer.
"The wall to the left of the front entry was angled to enhance flow and add interest," Penner says, adding that ceilings are nine feet high. "From there, you enter the kitchen area, which features a seven-foot island that seats three. The aisle between it and the fridge and stove is about four feet wide, which makes it easy to work in the kitchen without feeling cramped."
Meanwhile, the other two spaces that comprise the main living area — the centre-oriented dining area and rear-oriented living room — are pleasingly generous in their proportions.
"With the dining area, Irwin’s design team decided not to put in a chandelier to define the area, as having just one pot light above made for more flexibility for table placement. And the living room is huge, with a balcony door that leads out to a 14-foot-wide balcony. Overall, there’s tons of room to move, while large tri-pane windows let in loads of natural light."
A colour palette featuring taupe walls and white doors, casings and baseboards — and a plethora of rich finishes — then give the great room a modern yet warm feel.
"All finishes are high-end," Penner says. "Buyers get their choice of white or dark thermofoil cabinets, or maple cabinets. A tile backsplash and quartz countertops come standard, as does a full appliance set — stainless kitchen appliances and a stackable washer/dryer. The luxury vinyl plank flooring that runs through each suite is beautiful and durable."
Because both bedrooms and the main bathroom were tucked off to the side without taking up any hallway space, that translated into three good-sized spaces.
"Both bedrooms are a good deal larger than you’d expect in a unit that’s under 1,100 sq. ft.," he says. "The master suite is particularly impressive with its big bedroom, huge walk-in closet spacious four-piece ensuite."
Amenities at Bloom & Timber also figure to be impressive.
Suites will come equipped with forced-air heating and cooling that can be controlled by individual thermostats, while state-of-the-art wood frame construction will make for quiet, comfortable suites.
As the development matures, an increasing number of amenities will be added, Penner says.
"There will eventually be a central park area, fitness centre, party room, two health and wellness rooms, a business centre, lounge areas and guest rooms. There will also be heated underground parking and above-ground parking. Right now, we’re focusing on completing the first phase, which will offer 48 units. We’re hoping suites will be ready for possession in fall or early winter."
Irwin Homes’ reputation for quality and sharp pricing has prompted brisk sales, with around 50 per cent of available units sold to date.
"Both the design and pricing at Bloom & Timber is unbelievable," he says. "If you’re a young professional, young couple or an empty-nest couple looking for a new condominium project that offers incredible value, style and livability, you need to come and look at what Bloom & Timber has to offer."
lewys@mymts.net
The details
Builder: Irwin Homes
Condominium project: Bloom & Timber Condominiums
Address: 1505 Molson St., Valley Gardens
Style: apartment-style condominiums
Size: 767 sq. ft. to 1,362 sq. ft.
Suite types: one-bedroom, one bath and two-bedroom, two bath; six floor plans to choose from
Price: $217,900 to $356,900
Contact: Mark Penner, Royal LePage Prime Real Estate, 204-960-4663




