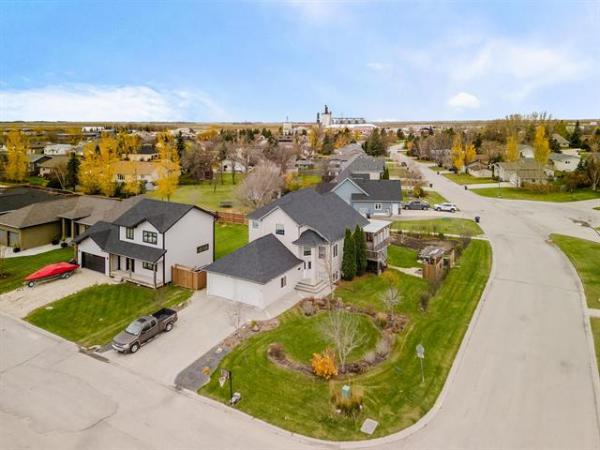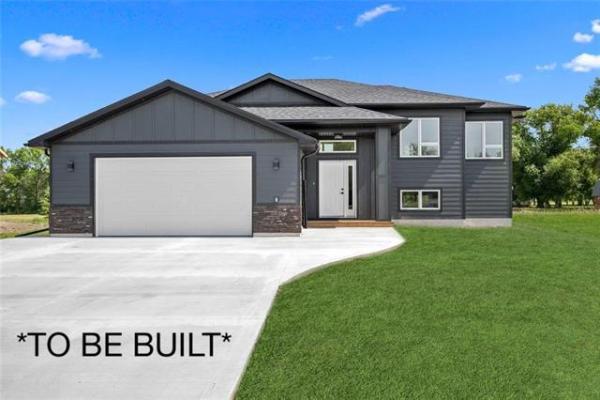While delivering a home that possesses equal parts of those three critical ingredients is a rather daunting task, The Tofino -- a Broadview Homes creation found at 116 Reg Wyatt Way in Harbourview South -- has managed to balance those key components in seamless, logical fashion.
Exhibit 1 is the hub of the two-storey, 2,000-square-foot home, an open-concept kitchen/great room area with a neat twist.
"Everyone who's viewed the home has really liked the layout of the area -- it's open yet distinct at the same time," says Dale Penner, single-family sales manager for Broadview's parent company, Qualico. "Several features really stand out -- a long island with eating nook for four that divides the kitchen from the great room, and an over-the-range microwave/hood fan combination that makes for more cupboard space."
Unlike many open-concept kitchen/great room areas, the dinette area -- which is more like a dining room -- is set off by itself in its own distinct wing.
"It's not only highly functional but flexible as well," he says. "Depending on your needs, it can serve as a formal dining area for entertaining, or a casual area for the family to sit down to an informal dinner at. The key is that there's enough room to use it in the manner that best suits you."
The Tofino's high level of functionality is derived from several other features. First, the foyer and hallway leading into the kitchen are extra-wide, paving the way for ease of access. Second, there's a handy flex room to the right of the foyer that can serve a variety of purposes. Finally, a hallway to the left takes you to a laundry/mudroom that connects to a walk-through pantry.
"Those are features our designers purposely built into the floor plan to enhance the home's functionality," Penner explains. "Having that extra room in the foyer and hallway means less congestion whether you're entertaining or your kids are running around the house. The flex room can be an office, music room or workout room, and having the laundry/mudroom connected to the pantry not only gives you storage space and a convenient place to do laundry: If you have an armful of groceries, you can take them directly through to the pantry to put them away."
Meanwhile, materials such as the beige dura ceramic tile that runs from the foyer through the kitchen, medium-stained maple cabinetry and door trim and smart beige arborite counter tops in the kitchen add just the right amount of pizazz into the fashion mix.
"In particular, the dura ceramic floor is a great feature. It looks great and is warmer than conventional ceramic tile, and all you need is a dust mop to clean it. This is a low-maintenance home."
The upper level is also laid out in efficient, economical fashion. The three bedrooms and bathroom fan out around the compact landing in U-shaped form; again, this design feature was intentional.
"Reducing the size of the landing made for larger bedrooms," says Penner. "Not only are the two secondary bedrooms huge, but they also have walk-in closets. Then, the four-piece bathroom was placed in between for quick access. The master bedroom was then placed to the side and out of the way for privacy."
Not only is the master bedroom private and functional, but it also scores high in form and fashion. Space abounds, with more than enough room for a plug-in fireplace/mantel, two chairs, two end tables, a plant or two -- and a king-sized bed. Light cascades into the room thanks to a long, rectangular piano window flanked by vertical windows at either end.
"All that room gives you the space you need, while the ensuite gives couples the functionality and luxury they desire. The walk-in closet is part of the ensuite; all you have to do is close the pocket door and you can shower and get dressed without disturbing your partner. There's also a large soaker tub set in beige ceramic tile (and oversized shower), as well as a long tiled counter top (over a maple vanity) and brown ceramic floor. It's a functional, luxurious spot where you can get away from it all."
An added bonus: The Tofino is also a Manitoba Hydro PowerSmart silver home. That means you can add an E -- Energy Efficient -- to go along with an already high level of form, function and fashion.
lewys@mts.net



