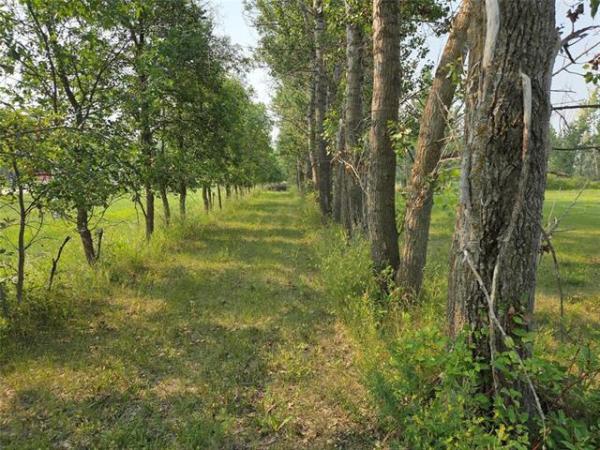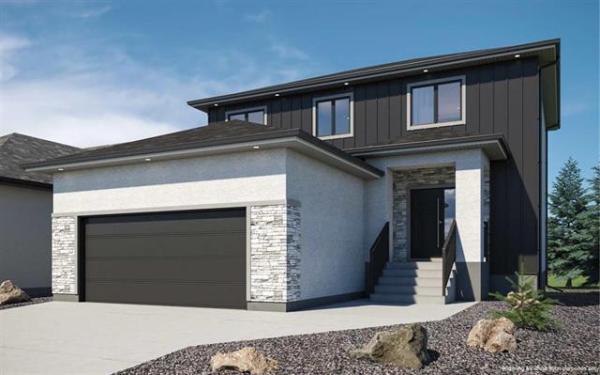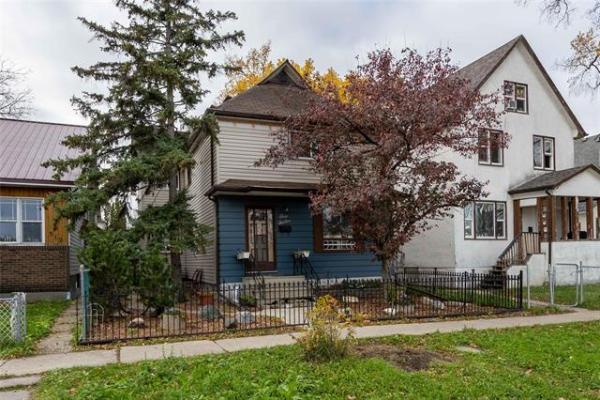

In life, some things can be deceiving.
Take a home's listed square footage, for instance. Because a floor plan might be ill-conceived, a 2,500-square-foot home might feel small and lack flow. On the other hand, a smaller home, say, just over 1,600 sq. ft. in size, might feel larger than it actually is and flow beautifully from space to space,
That's certainly the case with the Acadia model found at 137 Kaur Umber Trail, said Kensington Homes' sales representative, Vladimir Mostkov of Sutton Group-Kilkenny Real Estate.
"The home's floor plan is excellent," said Mostkov. "There's no wasted space on either the main floor or second floor. The main floor layout makes it ideal for entertaining, while the second floor's layout gives you good division between bedrooms so that everyone has their privacy. Add in the basement -- which gives you another 484 sq. ft. of space to develop -- and you have a home that offers more than 2,100 sq. ft. of livable space."
Perhaps the most remarkable aspect of The Acadia's design is that it truly feels much bigger inside.
That feel can be attributed to a well-conceived floor plan that starts on the main floor with a generous foyer. A cleverly angled coat closet opens up its right side, while a white capped wall to its left divides it from the adjacent family room, yet serves to build on the open feel.
Dual hallways on either side of a centre wall then provide access to the kitchen on the left and to the home's large rear landing on the right. Space and natural light are abundant in every quadrant of the main floor.
"I like that the home's interior is bright, and that there's lots of room to move," said Mostkov. "There's a large picture window behind the dining area off the kitchen, another big picture window on the living room's front wall, and lots of other good-sized windows on the side walls that let in all kinds of light. There's no dark areas in the home."
The kitchen is massive and has a mid-sized island with a neat feature cantilevered into the wall opposite it. The dining area -- which is in a cantilevered area next to the picture window -- is also large enough for a formal gathering.
"The island has a double sink, provides an eating area with seating for three, and was placed in a position that allows it to function well for day-to-day life, or entertaining," said Mostkov. "The cantilevered area is perfect for a computer desk for the kids, and there's another doorway that takes you to a long, wide back door landing with a nook for a bench, double closet and two-piece bathroom."
Meanwhile, the kitchen's finishes are impressive and include striated brown thermofoil cabinets, white subway tile backsplash, tan/taupe/black laminate countertops and wide plank oak laminate hardwoods.
"Everyone who's been through the home has really liked the cabinets for their different, textured look. They have also liked the oak laminate floors -- they give both the kitchen and living room a nice, rich look, and stand up well to traffic. The kitchen also has a corner pantry, which give you extra storage space."
Head upstairs, and you come upon an area laid out in an exceptionally efficient manner. A loft area, three bedrooms and four-piece bathroom revolve around a landing that -- due to the fact that there's no hallways -- wastes no space whatsoever.
"Because there's basically no hallways, each space is larger than you'd expect," said Mostkov. "The two kids' bedrooms are nice and big, the main bathroom (which comes with a nice, deep soaker tub) is very spacious, and the master suite is also a nice size. It has a big, three-piece ensuite with five-foot shower, and the walk-in closet is much bigger than you'd expect."
Then there's the loft, which adds even more utility to the home's upper level.
"It can be turned into a fourth bedroom, but most people keep it and use it as either a media area or play area for the kids. If you're on a tight budget, you can use that area as a play area when kids are small, and save up to develop the basement down the line. There are also lots of windows surrounding the second floor, so it's a very bright area, too."
If a family has the budget to develop the basement, it can be turned into a very usable space, he added.
"You can put in a fourth bedroom, four-piece bath and good-sized rec room along with a laundry/mechanical/storage area. With upgrades (such as laminate floors, window coverings and more) this home is $365,000, and offers great value, and can be even more affordable with basic finishes such as carpet and vinyl flooring," said Mostkov. "Its floor plan maximizes living space, and makes it a great family home that offers great value."
lewys@mts.net



