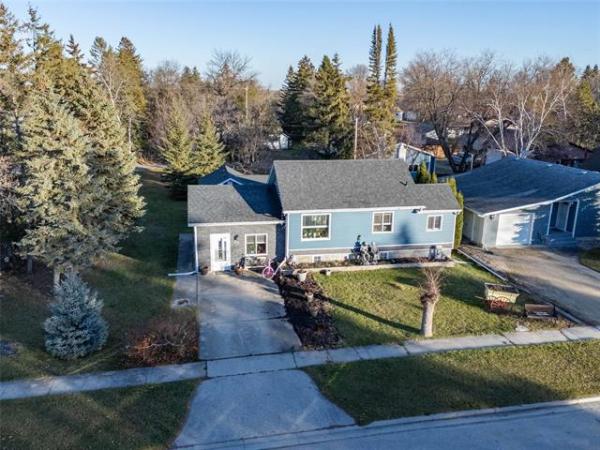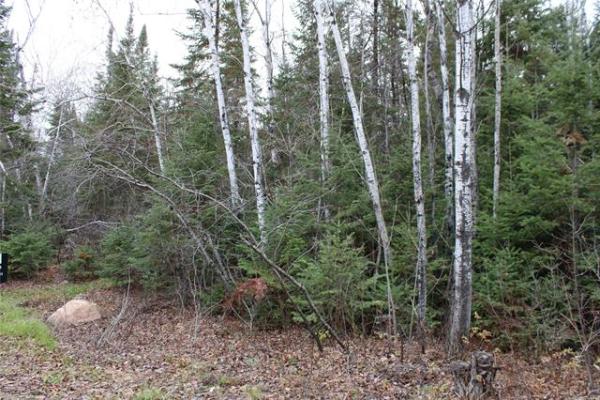



Think of a family-oriented home and the first thing that comes to mind is the design must be practical. Free-flowing -- and often frenetic -- family life requires a home that functions well in every aspect and stands up to myriad demands a family places on it. That means a home's square footage must be generous and its layout exceptionally user-friendly.
However, while function is paramount, that doesn't mean a home should be devoid of style. With that in mind, the design team at Artista Homes set out to create a family-friendly home with an ideal synergy of style and function.
The result is 37 Big Sky Dr., a 1,884 square-foot bungalow situated on an expansive 82-foot by 140-foot lot in Oak Bluff West, said Artista Homes sales representative Jennifer Gulay from Royal LePage Alliance. "This home features a great combination of wow factor and practical features," she said. "Even though it isn't a huge home by today's standards, it features an efficient floor plan that makes great use of all the available space. Luxurious, creative design touches have also been placed perfectly throughout the home to complement the great layout."
The efficient floor plan starts the moment you set foot in the foyer. Its exceptional width makes for tons of room to doff shoes and jackets; at the same time, a taupe tile floor makes for a durable, rich-looking entryway. Tucked away neatly to the right is the lower level stairwell; across the way to the left is a set of three steps leading gently upward to an enclosed hallway on the left.
"It holds a laundry/mud room, a four-piece bath and two kids' bedrooms," said Gulay. "People who've gone through the home really liked the design because it does a great job of separating the kids' bedrooms from the master suite. When you have a large family, everyone needs their own space, and this design feature does that beautifully."
The foyer then transitions seamlessly into an open-concept great room that features enough subtle separation to ensure it doesn't feel like one big, cavernous space. "The (nine-foot by three-and-a-half foot) island defines the kitchen, while a nine-foot patio door behind the dining area (which easily seats six to 10) frames it perfectly," she said. "And the family room is defined by a huge picture window. Whether you're entertaining or just spending time with family, there's plenty of room to move, yet each space is well-defined."
And while the great room is very expansive, it isn't cold, added Gulay. "The finishing materials -- white oak engineered hardwoods and a ribbon fireplace set in cultured stone -- really warm up the area. The feel is modern, yet cozy -- I'd call the design theme modern-rustic."
That modern theme is reflected in the kitchen, which is finished with white quartz countertops and white-painted maple cabinets of both the standard and Euro (to the left of the fridge) variety. A grey glass tile backsplash adds modern warmth and subtle contrast (on which the stainless appliances and white finishes pop), while a the corner pantry's pocket door, with its opaque grey glass centre, adds modern flair and utility. "It's a true chef's kitchen," she said. "The wide aisles make it easy to move around and create, and I love how the stove is set off in its own functional little area."
Set off in its own little area off the family room, the master suite is an ultra-private space. Gulay said it features a creative design that perfectly combines modern and rustic design elements. "It's design is very creative -- instead of one picture window, there's a series of four large windows on the rear wall to let in lots of light. Then, instead of having a standard wall separating the bedroom and ensuite, Artista's designers put a three-quarter-height cultured stone wall with entrances on either side between the bedroom and ensuite."
The ambience created by the cultured stone, rich taupe carpeting and warm earth tone palette is one of serenity, a feel that's amplified in the ensuite. With its taupe tile floor, six-foot jetted soaker tub and glass/tile shower, stress levels immediately plummet downward a notch or three. "It's a truly secluded space that just encourages you to relax. The ensuite is calming and gorgeous, and you also get a walk-in closet that's about the size of a small bedroom."
Head back across to the far corner of the house to the isolated lower-level staircase -- its secluded positioning guarantees that any noise created in the rec room will stay down there -- and families can enjoy another 1,300 sq. ft. of well-laid-out space downstairs. "Like the main floor, it's a nice, open-concept space, but the spaces are still defined," said Gulay. "There's a media area defined by three angled windows at one end, a games area (defined by another large, angled window) in the centre, and an exercise area at its far end."
The far end is also home to an enclosed wing that holds three more spaces. "There are two huge bedrooms placed either side of a three-piece bath, making it a perfect area for teenagers who want their own private space," she said. "With more than 3,000 square-feet of livable space, this home is ideal for a family looking for a home that offers a perfect blend of space, and style."
lewys@mts.net




