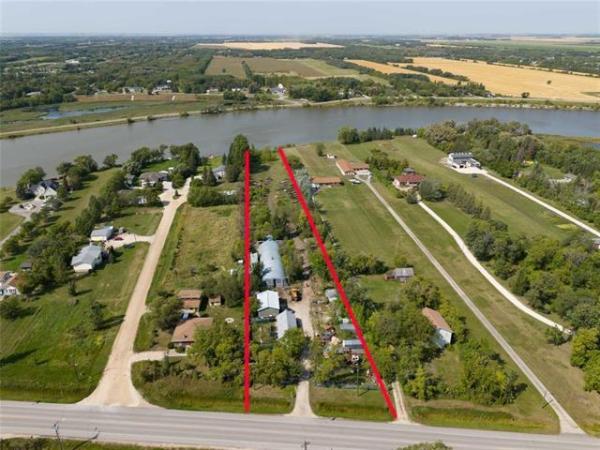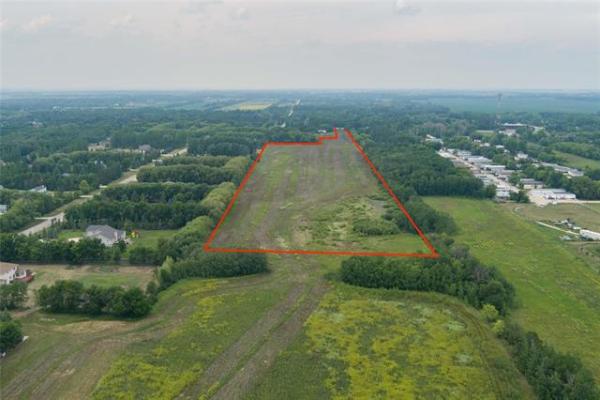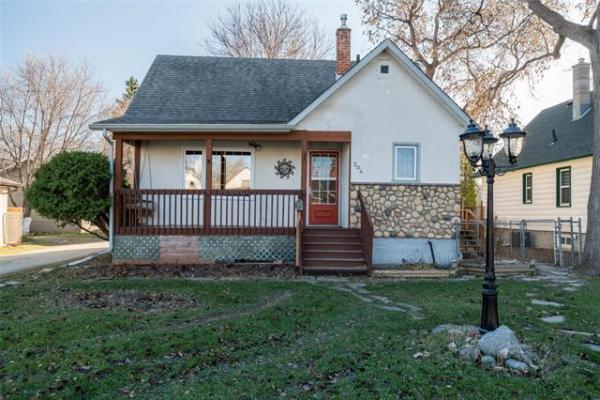
Anchored by a stunning walnut veneer entertainment unit, the bright, spacious living room transitions smoothly into an expandable dining room.

A handy space, the main floor office is next to the front door and can be closed off by stylish barn-style doors.

Centred around a functional nine-foot island, the beautifully finished kitchen is a gourmet’s dream.

The secondary suite’s main living area holds a generous living room, dining area and a huge, well-appointed kitchen.

Sizable and secluded, the primary bedroom is a private place of peace that feels like it’s set up in the treetops.
One of the biggest reservations home buyers have about infill homes is the quality of the build.
There are no such concerns with a new 2,144 sq. ft., two-storey home that occupies a large, mature lot at 906 Riverwood Ave. in East Fort Garry, says Val Miller of Royal LePage Dynamic Real Estate.
“This home was built by one of Winnipeg’s premiere builders, Paradigm Custom Renovations,” she notes. “This is a very well-built and designed home that has so much to offer, from a great floor plan to beautiful finishes to a great location.”
Turns out, it also has another dimension to it: a secondary suite.
“This home is similar to what you would see in Toronto or Vancouver in that it incorporates a fully legal secondary suite into its design,” says Miller. “A separate entrance at the back of the home provides access to a private, 710 sq. ft. suite.”
The beauty of this secondary suite – it could be used as an in-law suite or be rented out to generate revenue to service your mortgage servicing level – is that it isn’t a basement that was haphazardly pieced together to create a living space; it was specifically designed to be livable.
“It has its own living room, dining area, kitchen, bedroom and bathroom plus a laundry area is the bathroom,” she says. “The main living area is open and bright with two large windows, and the kitchen is huge with lots of counter space. All appliances are included, too.”
Meanwhile, the home itself is rock solid.
Piles for the foundation were engineered 20 feet deep and are 16 inches in diameter, heavy duty teleposts were used to support main floor beams and the tarred foundation walls were supplemented with one-and-a-half inches of Subterra rigid insulation to increase R-value.
The same fine attention to detail was also applied to the home’s interior.
Miller says the home’s impeccable floor plan starts in the foyer and spreads out in logical, stylish fashion from there.
“A wing to the right of the generous foyer holds a main floor office, while a hallway just ahead of it has a beautiful powder room to its right and leads directly into the island kitchen.”
Should you opt to angle to the left, you immediately find yourself in a delightful living room/dining room area that impresses with its space, natural light, and subtle wow factor.
“The first thing you notice when you enter the living room is the custom entertainment unit,” she says. “It’s just gorgeous with its walnut veneer finish, six-foot linear electric fireplace, huge TV area and all kinds of storage both above and below.”
Then, there’s the bright, spacious dining room.
“It’s a space that’s perfect for entertaining, for two reasons. First, it’s expandable, so you can seat anywhere from six to 12 guests with ease. Second, it’s right next to a sliding patio door that gives you easy access to a huge backyard deck.”
Access to the stylish island kitchen is seamless, too, as it’s just mere steps away, adds Miller.
“A nine-foot island serves as its anchor point. Not only does it have an eating nook for three, but it’s an ideal prep space for cooking and serving area for entertaining. Glossy white cabinets add a modern touch, while the pantry, with its walnut veneer finish, adds warmth. A dark hexagonal tile backsplash adds contrast and stainless appliances add class.”
Head upstairs, and the theme of sensible style continues in unabated fashion.
Once again, the floor plan is logical and eminently livable, with three bedrooms, a main bath and a spacious laundry room filling out the area.
“Both secondary bedrooms are a good size with large windows, the main bath is luxurious, and the laundry room offers a window and tons of storage,” she says. “And the primary bedroom is just a fantastic space.”
Indeed, it’s everything a primary bedroom should be: roomy, naturally bright and well isolated. When in it, you feel like you’re in your own private little world, high up in the trees.
“Itsfinishes off beautifully by a spacious ensuite with walk-in shower, white vanity with quartz countertop and dual sinks and a charcoal grey vinyl tile floor,” says Miller. “The quality of the finishes is exceptional.”
Add a double detached garage to the mix along with professional landscaping, and the home is ready to go.
“It’s a brand new, well-built home on a mature, treed lot on a quiet street that’s close to all amenities,” she says. “It has so much to offer with its quality, style and its secondary suite.”
lewys@mymts.net
Builder: Paradigm Custom Renovations Inc.
Address: 906 Riverwood Ave., East Fort Garry
Style: two-storey
Size: 2,144 sq. ft. plus 710 sq. ft. secondary suite in lower level
Lot Size: 50’ x 117’
Bedrooms: three
Bathrooms:2.5
Price: $1,149,900 (includes lot & GST)
Open House: Sat. June 24 & Sun. June 25 from Noon to 2 p.m.
Contact: Val Miller, Chris Pennycook or Garrett Parker, Royal LePage Dynamic Real Estate, 204-989-5000




