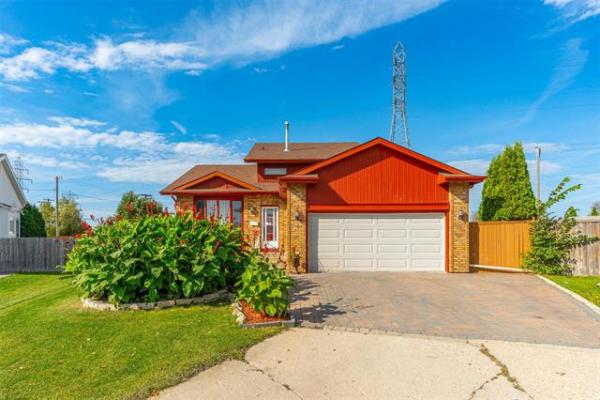


It's a truism: With a bit of thought and effort, anything can be taken from good to great.
That's exactly what happened when Kensington Homes' design team decided to modify a proven design, said Kensington Homes sales representative Rene Giroux.
"We've been building The Granville for a while, and it's been one of our more popular models," he said. "As good as it's been for us, our designers took a long look at the floor plan and decided that some subtle revisions could make it that much better."
Those revisions started in the foyer, which, although wide and welcoming, was missing something.
"As massive as the foyer was -- it could easily accommodate a bunch of kids or several adult visitors as they took their shoes and coats off -- there was no place for anyone to sit down to take off their coats and shoes," Giroux explained. "So our designers moved the closet over and down to the right and put in a bench. That was a great addition, as was the transom over the door, which allows even more light to flow into the home."
The next order of business was to increase functionality in the kitchen, specifically in the dining area.
"The area between the living room and dining room was opened up by pushing the dining room wall out about two feet," he said. "That made a real difference in terms of flow and space. Even though the kitchen/dining area was already quite spacious, pushing out the wall made the area even more functional. This is very much a family-oriented home, so functionality is key."
A pair of other features were then added to further enhance the kitchen.
"Our designers put in a peninsula kitchen with sliding pantry doors instead of an island kitchen with a corner pantry. The sliding pantry doors not only make for ease of access, but a fresh look, as well. And the peninsula kitchen, with its U-shaped design, offers all kinds of utility. It's easy to get around in, offers all kinds of counter space and still leaves space for an eating nook for two."
The kitchen is bright, due to a huge window on the back wall, and nicely finished, too. A plethora of cappuccino maple cabinets are complemented beautifully by a taupe tile backsplash (with linear chocolate-brown inlays) and brown granite countertops. Meanwhile, the flooring -- a grey/purple dura ceramic tile -- infuses the area with texture and warmth (both visually and underfoot).
A brief hallway at the rear of the kitchen ushers you into an area that provides access to a powder room and coat room just steps from a door that leads to the double garage.
"I think the use of space is excellent," Giroux said. "Even though this isn't a huge home -- it's 1,850 sq. ft. -- everything is exactly where it should be. That makes the home feel much larger than it really is. The family room is a great example of that. With a huge window and nine-foot ceiling, it's spacious and cosy at the same time. Its maple entertainment unit (with gas fireplace set in a taupe tile surround) is not only a great focal point, but functional, as well."
The Granville's upper level was also built to maximize function. Thanks to a space-saving L-shaped landing, each of the five rooms -- a laundry room off the stairs, a four-piece bathroom and three bedrooms (the bathroom is between the two kids' bedrooms) -- is larger than normal. The balance between space and privacy is also ideal.
"Of course, the master suite is the focal point, and justly so. The big window on its back wall is fantastic, as it lets in all kinds of light. The bedroom is huge, with lots of room for a bed and various accessories, while the ensuite is a big, functional space with a five-foot shower, taupe (faux tile) vinyl floor and espresso maple vanity. The walk-in closet is big, but not over-the-top big. There's no tub in the ensuite due to the fact that there's a deep soaker in the bathroom."
Downstairs, there's another 800 square feet of livable space ready to develop.
"There's ample room to put in a fourth bedroom, bathroom, rec room and storage space. That gives a good-sized family over 2,600 sq. ft. of livable space to enjoy. That said, the big thing is that the modifications really changed the dynamics of this home. As good as it was, it's that much more functional. That's what families are looking for," Giroux said.
lewys@mts.net
DETAILS
Builder: Kensington Homes
MODEL: The Granville
Style: Two-storey
Size: 1,850 sq. ft.
Bedrooms: 3
Bathrooms: 2.5
Address: 18 Elsey Rd., River Park South
Lot Size: 38' x 115'
Lot Price: $98,000
Price: $440,000 (including lot, GST, appliances, drapes and landscaping)
Contact: Rene Giroux, new homes sales consultant, at 930-2914




