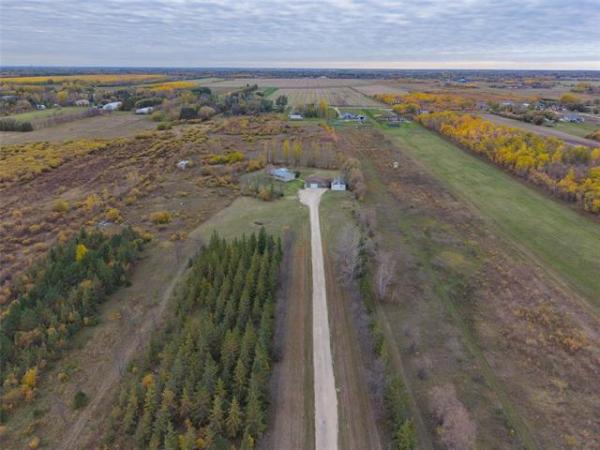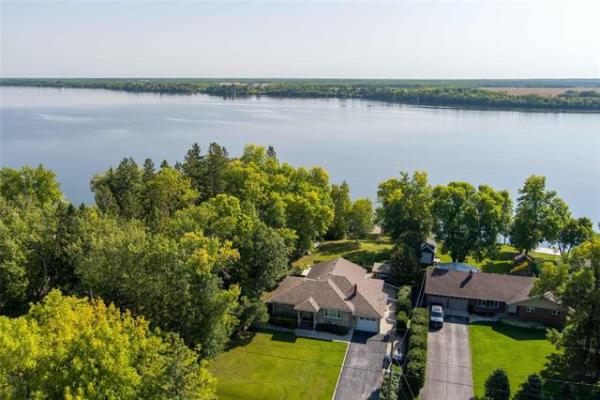
Photos by Hilton Homes
Designers elevated the front of this home to give it a Victorian touch.

Hilton Homes
This two-storey home has an open-concept style that creates ample space between the kitchen and living room, allowing for an informal dining area.

Oversized windows throughout this two-storey home allow for ample natural light.

PHOTOS BY HILTON HOMES
Even with a six-foot-long island, the kitchen has excellent flow and function.
It’s something that all homebuilders strive for — to design homes that are not only stylish and functional, but that also stand out from the crowd.
One look at The Malone III — a 1,596 sq. ft., two-storey design found at 22 Del Monica Rd. in Bridgwater Trails — and it quickly becomes evident that the home isn’t a run-of-the mill two-storey design. After all, not many two-storey homes sport a triangular facade/peak combination (with white interior) that stylishly surrounds the master bedroom’s latticed picture window.
"We wanted to give a nod to a more Victorian design with the front elevation of this home," says Hilton Homes’ Spencer Curtis. "It’s distinctive, but isn’t overbearing. As a result, it gives the home a real presence. It has tremendous curb appeal."
The next order of business was to create an interior that was stylish — and, above all, sensible.
"Our goal with The Malone III’s interior was to create a home that was efficient, and filled with a nice cross-section of stylish touches," Curtis says. "Even though the home isn’t huge by today’s standards, it’s very livable. It isn’t lacking in style, either."
Step into the home’s great room, and it’s easy to see where that high level of livability comes from. First, the area features an open-concept design, which makes for excellent flow between the living room, dining area and kitchen.
Then, there’s all the well-placed windows — starting with an oversized window in the kitchen — that let in copious amounts of light.
"Large windows literally surround the great room, a design feature that allows natural light to flow beautifully throughout the entire area," he says. "The great thing about the open-concept design was that we were able to squeeze in a big pantry on the side wall in the kitchen. That allowed us to put a huge window in over the kitchen sink, which then allowed light to flow in through both the front and back of the home."
To offset all that natural light, Hilton’s interior designer went with two-tone (portobello/rift-oak style) Soho thermofoil cabinets, plus a luxury vinyl plank floor with medium-brown body and dark highlights.
"Going with that choice of flooring accomplished several things," Curtis says. "First, it provides a rich look that beautifully complements the cabinets, providing a tonality that looks great and warms up the great room."
He added that the flooring’s linear orientation is another subtle yet significant design feature.
"Because we were able to lay the flooring all the way from front to back, it unifies the space, and makes it feel more open. Not only that, but due to the fact that vinyl plank flooring is do durable, we were able to put it down in entryways without worrying about how moisture and constant wear would affect it."
At the same time, the great room’s flow and function is impressive. Even though there’s a six-foot-long island (which seats two) in the kitchen, it’s small enough not to encroach on aisle space, while being big enough to act as a prep area while entertaining — or spot for kids to eat breakfast before departing for school.
There’s then ample space between the kitchen and living room for an informal dining area (with cantilevered buffet niche) that can adroitly hold a table for four to six. Next door is the family room, which, in show home form, is quite the fetching space.
"It’s a cozy space that comes with an optional gas fireplace (with light taupe tile surround)," he says. "Lots of natural light also comes in from a big picture window on the front wall, the front door, and sidelight next to the door."
Curtis says the show home version of The Malone III also contains a unique feature — a side entrance. It expands its square footage to 1,596 sq. ft., which makes the home roughly 170 sq. ft. larger than the version that comes sans the side entrance.
"It’s an additional entryway that can provide access to the backyard, or that can be closed off to create a private entrance if you want to rent out the basement. There’s also a powder room tucked away next to the entrance, a handy design feature."
Meanwhile, the home’s upper level was designed to be exceptionally functional.
"I really like the layout — it’s very functional," Curtis says. "There are two good-sized secondary bedrooms, a big master suite with five-foot shower and large walk-in closet, four-piece bath (with soaker tub and luxury vinyl floor) — and a laundry closet that holds a stackable washer/dyer so you have a second-floor laundry."
Downstairs, there’s approximately 573 sq. ft. of livable space that takes the home’s total livable square footage over the 2,100 sq. ft. mark.
"You can put in another bedroom, bathroom, good-sized rec room, making for a very livable home," he says. "We’re really pleased with this home, as it does a great job of showcasing what the larger version of The Malone III can offer. It’s a striking, efficient and affordable home that we can build for folks for under $400,000 — a great value in Bridgwater Lakes."
lewys@mymts.net
Address: 22 Del Monica Rd., Bridgwater Trails
Style: Two-storey
Model: The Malone III
Size: 1,596 sq. ft.
Bedrooms: 3
Bathrooms: 2.5
Price: $431,836 (Including lot, upgrades & GST)
Contact: Kim Fyles, RE/MAX Executives Realty, 204-987-9800




