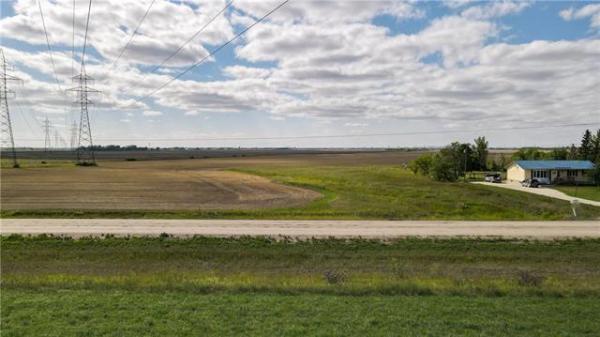



As a builder, there are times when you go big, or go home.
Turns out, Hilton Homes' two-storey show home at 158 Brookstone Pl. -- all 2,771 sq. ft of it (excluding the lower level) was one of those times.
"To say the least, this is a very large home," said Hilton Homes' Spencer Curtis. "This time out, we really focused on giving customers more home for their dollar. Then, with all this space to work with, it's just a matter of them picking what features they want. They can go from the base price, and dress the home up from there."
A pair of features become obvious the moment you walk in the front entrance of the Kingswood: space (very wide foyer with vaulted ceiling) and style (the foyer is dressed in two-foot-by-two-foot grey tile).
"We had two things in mind when we created the floor plan -- it was a home that would be designed for larger family living, and that it would have rich, and different, finishes throughout. We expanded the front of the home to make it more of a feature, and started things off in style with the grey tile, which runs from the foyer into the kitchen and dinette."
Not surprisingly, the focal point of the main floor is the great room, which is notable for two features: its brightness and a collection of finishes that while different, work together wonderfully well.
"The kitchen was the big focus with this plan -- we wanted it to be a real showcase. So, we put in contrasting cabinetry, with a charcoal maple island with (black) granite countertop in the centre, surrounded by seashell (a greyish/off-white hue) maple cabinets. We also went with a grey, black and white backsplash that's really picked up by the grey tile floor. The stove's stainless steel hood fan really looks great against the backsplash."
In essence, the Kingswood's great room is a subdued modern design. The walls were painted a light grey (with a hint of green), while the family room sports a dark grey feature wall that houses an entertainment unit. The gas fireplace was then set smartly in the same grey porcelain tile that covers the floor. It's a study in contrasts that works exceptionally well.
"I love the colours," said Curtis. "They're very striking, especially around the fireplace. Still nothing in the area, or in the home, is too out there where owners will say, 'I like it, but what do other people think?' "
The great room is also a bright space due to deck doors off the kitchen, a huge window by the dinette area -- and three large windows off the family room. The darker tones -- plus dark maple hardwoods in the family room -- temper the brightness to just the right degree. A doorway then leads from the kitchen directly into a large, elegant formal dining room that's demarcated from the foyer by the same dark maple hardwoods that define the family room.
"With a house this size, we wanted to make a grand dining room. We went with (fleur-de-lis) wallpaper; it's back in style and really adds glamour and drama to the space," he added. "It's definitely not your grandma's wallpaper."
The Kingswood's upper level is also bright, roomy and well laid-out. Utility is also a major theme, as exemplified by the loft area that was positioned to the right of the stairs beneath three huge piano windows.
"It's a spot that's meant for the kids to hang out and watch movies and cartoons while their parents do their thing downstairs," said Curtis. "It's pre-wired for surround sound (in the ceiling above), and is a nice, casual out-of-the-way space."
Meanwhile, the second floor's three bedrooms -- plus four-piece bath -- surround the generous landing in a U-shape that allowed an additional space, a big laundry room, to be situated off the loft. No traffic jams here, with all the room.
While the kids' bedrooms are laudable for their size, huge windows and massive closets, it's the master suite that (as it should be) steals the show.
"The master bedroom is all about fashion and function," he said. "The ensuite is elegant yet functional with its white/grey porcelain tile floor, corner jetted tub (under a big window), four-foot glass shower with tile surround and charcoal vanity with dual sinks; we also carried the tile backsplash over from the kitchen into the ensuite, which is also wired for sound. The bedroom has a tray ceiling, floral wallpaper feature wall, huge window and a nice big walk-in closet."
As if 2,771 sq. ft. spread out over two well-appointed levels wasn't enough, there's another 1,400 sq. ft. (or so) of space to develop downstairs.
"You can easily put in a rec room, media room, two bedrooms, full bathroom and tons of storage," said Curtis. "The key is we didn't take the home's size for granted. There's no wasted space, so it functions well -- and looks great."
lewys@mts.net
DETAILS
Builder: Hilton Homes
Model: The Kingswood
Style: Two-storey
Size: 2,771 sq. ft.
Bedrooms: 3 plus loft & main floor den
Bathrooms: 3
Base price: $292,900
Address: 158 Brookstone P., South Pointe
Lot size: 52' x 120' (pie-shaped)
Lot cost: $133,540
Price: $647,000 (including lot & GST)
Contact: Hal McLaughlan or Brittany Beaumont, Sutton Group Real Estate @ 475-9130




