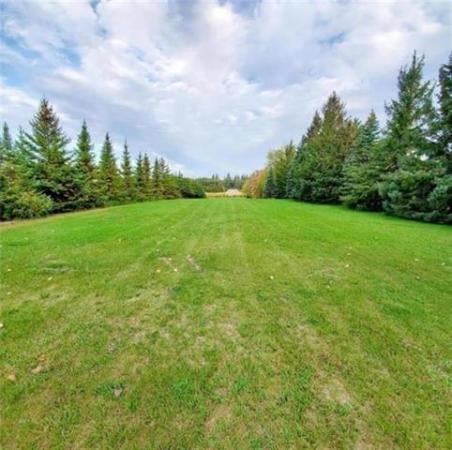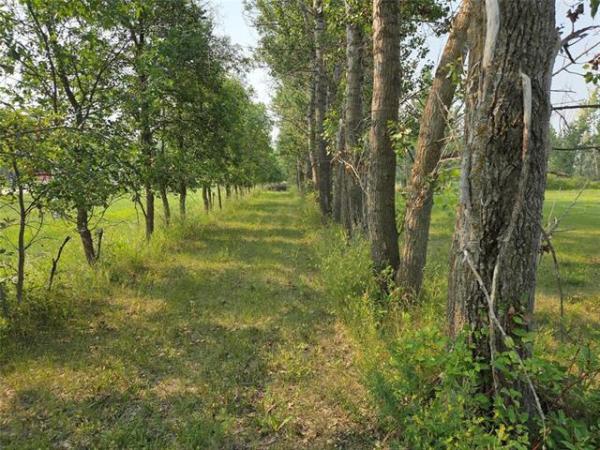




When prospective buyers think about homes with sunrooms off the kitchen, the first thought may be the home is out of their price range.
But theres a home that comes with a sunroom -- and is priced at a little more than $400,000, says Paul Saltel, sales representative for Ventura Custom Homes newest show home, 22 Elsey Road in River Park South.
"Its a new design called the Harvard Grande," he said. "When we were thinking about new designs, we thought it would be nice to put a sunroom off the kitchen. It really worked out well. The homes only been open for viewing for a couple of weeks, but pretty much everyone whos been in the home loves the great room floor plan."
Because the great room is where families spend most of their time, Venturas design team decided to make the Harvard Grandes main living area even brighter by employing a simple design strategy.
"The ceiling in the great room is nine-feet high, while the ceiling in the sunroom is 11-feet high. Right off the bat, that makes the area feel larger than it is," Saltel explains.
"We then surrounded the sunroom with five windows (plus a door to future backyard deck) and placed another large window on the back wall of the family room; the kitchen even has two corner windows over the sink. Its an area that has a very bright, spacious feel."
While all the natural light is welcome, an interior thats too bright can wear on you after awhile. No worries about that here, as Venturas design team did an excellent job of selecting finishes that temper the natural brightness and fill the space practically.
"One of the first things we did was put in taller cabinets with mouldings on top to add style and make sure the walls didnt seem bare. The (maple) cabinets also have a slate finish, which is a bit lighter than a cappuccino stain," he says. "They really look great with the (tan) tile backsplash and (black/taupe) granite countertops. Hand scraped (medium brown, engineered) maple hardwoods warm up the area and add a bit of texture."
The Harvard Grandes great room is not only spacious, bright and well-finished, but is highly functional, too. An optional (eight-foot) island adds seating for two to three (to supplement a table for four in the sunroom/dinette area), and provides the space needed to prepare gourmet meals for guests. Due to its reasonable size, aisle width is generous, ensuring ease of movement. It also neatly divides the kitchen from the sunroom/dinette quadrant.
Meanwhile, the adjacent family room provides an ideal gathering spot with its angled corner fireplace (with tile surround), high ceiling and huge window. A front-oriented dining room -- which is divided from the foyer by a one-third wall with dark maple capping -- is accessed via an impressively wide hallway that features a seven-foot-wide entrance. In short, its a great room that can handle entertaining or just hanging out.
Upstairs, the Harvard Grandes layout is equally impressive. Much like the main level, its exceedingly bright due to a huge window set above the second-level landing on the opposite wall. To ensure privacy, the master has been set off by itself, while the two kids bedrooms -- which come equipped with walk-in closets and large windows -- have been placed at the end of medium-length hallway next to a four-piece bathroom with soaker tub.
"People have been pleasantly surprised by just how big the kids bedrooms are," said Saltel. "As for the master suite, its very spacious. It has a big window, good-sized walk-in closet and ensuite with five-foot shower, slate (maple) vanity and another window for more natural light. Everyone will have the space and privacy they need without a problem."
The homes lower level has 792 sq. ft. of liveable space that can be developed into a rec room, fourth bedroom and four-piece bathroom. Overall, the Harvard Grande checks in at 2,679 sq. ft. of well-used space.
"We can finish it for just over $25,000 if people want," he said. "If you go with standard upgrades (exterior stone accents, piled foundation, Delta-wrapped foundation, HRV unit sidewalk and driveway) and choose other upgrades that meet your needs and budget we can do the whole home for you for just over $400,000. I think thats great value."
lewys@mts.net
DETAILS
Builder: Ventura Custom Homes
Model: The Harvard Grande
Style: Two-storey
Size: 1,887 sq. ft.
Bedrooms: 3
Bathrooms: 2
Address: 22 Elsey Road, River Park South
Lot Size: 38 x 118
Lot Price: $98,900
Price: $412,490 (including lot & GST)
Contact: Paul Saltel, Quest Residential Real Estate @ 794-5315




