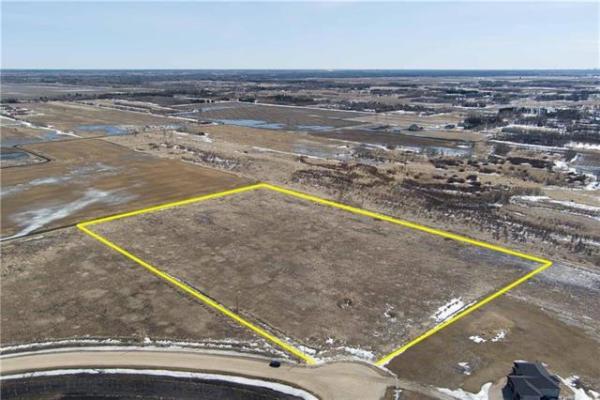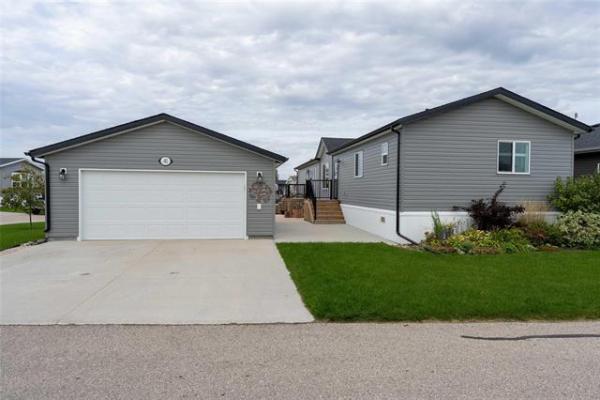
Artist rendering shows the attractive curb appeal found in this attached two-storey home.

Photos by Todd Lewys / Winnipeg Free Press
An eight-foot island with double sink, quartz countertop and eating nook are highlights of this West St. Paul home’s kitchen.

Featuring a simple yet elegant design, the great room is filled with light, space and function.

There’s no shortage of space, light or style in the beautifully-designed main living area.

Much like larger homes, the Alpine-A has a mudroom and powder room off the garage.

A trio of large windows on the primary bedroom’s rear wall allows sunlight to filter freely inside.
Of all the new realities spawned by the COVID-19 pandemic, one of the most unpleasant ones has been a steep and steady increase in the cost of a new home.
In many instances, a home that cost $450,000 two years ago may now bear a price tag of $600,000 or more.
That increase has left many families scrambling to find a home that can fit a budget they have somehow found a way to stretch to the $500,000 mark.
Recognizing the challenges families are facing, Randall Homes has come up with an option designed to provide them with the livability and style they require at a price that won’t break the bank, says Steve Werhun, sales consultant for 5 Wuerch Crescent and the Alpine-A show home.
"It’s a really well-designed home that delivers everything a family needs," he says. "It offers excellent livability and great overall value."
Because the home is 1,452 sq. ft., its design had to be exceptionally efficient.
Turns out, Randall’s design team met the challenge, and then-some.
The Alpine-A’s efficient design starts with a spacious foyer with double closet that angles right into a good-sized landing area that branches off left into the main living area — and right into a short hallway.
"People have really liked the large foyer with walk-in closet, and the hallway to the right, which leads to a powder room and mudroom off the garage," says Werhun. "Those features provide the same level of function that a larger home does."
The same can be said for the main living area, which is fronted by a four-and-a-half-foot wide entrance that provides easy access yet doesn’t reveal the whole area in one fell swoop.
Step inside, and you’re immediately struck by how spacious the area feels.
There’s a good-sized kitchen with an eight-foot island to the right, an eating area for six to 10 at the rear next to a sliding patio door, and a spacious great room tucked away to the left.
"With the open-concept design, a nine-foot ceiling and big windows, you feel like you’re in a much larger home," he notes. "The available space is very well-used."
Meanwhile, the quality of the finishes also make you feel like you’re in a more expensive home: warm laminate plank flooring, cappuccino oak stair railing and capping, off-white/gray quartz countertops, two-tone (soft close) gray cabinetry and a white textured tile backsplash.
The main living area is then finished off by a big, bright great room that features a simple yet elegant design.
"There’s just a simple cantilevered area on the side wall where you can put in your own entertainment unit," says Werhun. "Like the cantilevered wall next to the dining area, it was painted gray to add colour and a bit of extra depth."
Take the four-foot-wide staircase upstairs, and you find an exceptionally livable second floor. To maximize privacy, the primary bedroom was placed to the right of the stairs.
A well-appointed four-piece bath and laundry room were then placed between it and the secondary bedrooms to further enhance separation between bedrooms.
Werhun says the main bath, laundry room and secondary bedrooms are design marvels.
"Each is a really good size, with the secondary bedrooms each coming in at nearly 10 feet by 13 feet. The primary bedroom is quite spacious at just 13.7 feet by 13.9 feet and comes with a big walk-in closet with a window and a beautiful three-piece ensuite with a walk-in shower."
Add in an efficiently laid out lower level that adds another 500-plus sq. ft. of livable space, and you have an intelligently designed home that delivers all kinds of style and function.
"The Alpine-A is a great plan," he says. "It provides families with the value they’re looking for without sacrificing function or style."
lewys@mymts.net
Details
Builder: Randall Homes
Address: 5 Wuerch Cr., Parkview Pointe (West St. Paul)
Style: attached two-storey
Size: 1,452 sq. ft.
Model: the Alpine-A
Bedrooms: three
Bathrooms: two-and-a-half
Price: $499,900 (includes lot & GST)
Contact: Steve Werhun, Sales Consultant, 204-227-3219



