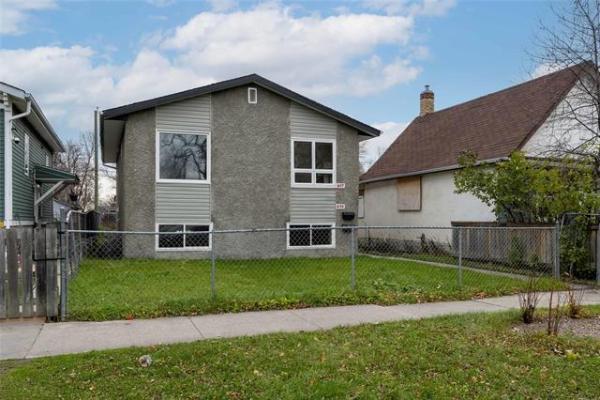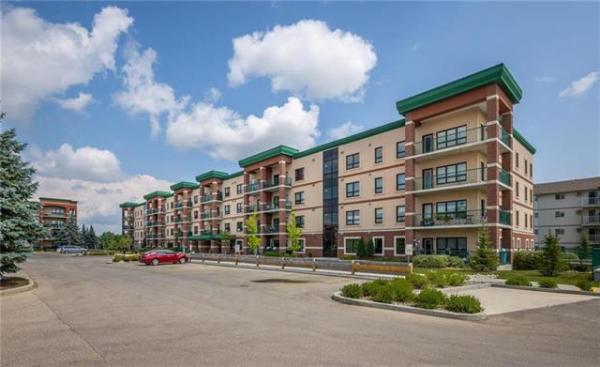
A nine-foot walk-in shower with rainfall feature is the centrepiece of the primary bedroom’s luxurious ensuite.

Like the rest of the home, the primary bedroom is big, bright and well-appointed.

The upper level’s rear bedroom wing has a bright loft that can be used as a study or sitting area.

Todd Lewys / Free Press
A study in functional elegance, the dining area and kitchen in this Bison Run home is perfect for entertaining.

The home’s main living area is exceptionally bright and spacious.
There’s little question that for large families, the size of the home they live in matters in a big way.
Consequently, when the design team at Irwin Homes was assigned the task of building the ultimate family-friendly luxury home, they tackled the assignment with gusto.
“First and foremost, this home — it checks in at an impressive 2,809 sq. ft. — was set up to meet the needs of a big family,” says David Powell of the Powell Property Group, who’s marketing the home along with stablemate Stewart Elston. “There is just space everywhere.”
However, while a family home must be spacious, it also needs to possess a sense of style to make it a pleasure to come home to on an everyday basis.
Suffice it to say, 3 Siddiqui’s three-tone exterior is a real eye catcher, says Powell.
“It’s tremendously attractive — its curb appeal is undeniable. The garage is clad in gorgeous red brick with the upper part of the home clad in low maintenance siding. The recessed, double-high Scandinavian-inspired entrance is framed perfectly by woodgrain-style composite siding.”
The sense of space Powell alluded to earlier starts in the foyer, which is pleasingly wide and deep.
Access to the home’s main living area is provided by an ultra-wide 10-foot hallway that is flanked by an elegant upper-level staircase to the left and powder room, closet, and mudroom to the right.
Walk into the home’s rearmost portion, you find yourself standing in one of the most spacious — and naturally bright — main living areas that you’ll find anywhere.
“Each space is incredibly generous in size,” he says. “Just look at the size of the kitchen. It’s a comfortably elegant space that’s anchored beautifully by a huge island, and that’s finished tastefully with off-white soft close cabinets, quartz countertops, a gorgeous tile backsplash and stainless appliances that go perfectly with the modern colour scheme.”
Elston adds that the glass-filled rear wall plays a central role in the great room’s appeal.
“The windows are massive, and let in tons of natural light,” he says. “The coverings on the windows — power blinds — are included with the home and are a nice touch.”
Space isn’t lacking in the dining area or family room, either, adds Powell, noting that the wide plank laminate flooring, which looks uncannily like engineered oak, add texture and warmth.
“Right now, there’s a table that seats six in the dining area, and it doesn’t even look remotely packed. There’s so much space that you could easily double or even triple the size of the table and still have plenty of room left over to move between the dining area and kitchen.”
Then, there’s the family room, which is deceptively spacious.
“What I really like is that its design is very simple,” he says. “The gas fireplace serves as an elegant but not overpowering focal point, while the TV niche is just huge. There’s lots of room for furniture, and it’s next to a patio door that leads out to a large composite backyard deck. The main living area is perfect for entertaining.”
Take the sophisticated (and extra-wide) staircase upstairs, and the theme that was established on the main floor, one of an abundance of space and natural light, continues.
First, a huge laundry room with a sink and loads of storage space was placed in a convenient spot to the left of the stairs.
A generous hallway then leads to a roomy bedroom wing, which is prefaced by a loft that can be used in several ways, says Elston.
“It could be a study area or sitting area — it’s totally up to the family as to how they would use it. It’s next to a large window that allows lots of natural light to come inside. The wing behind it holds a full bath and two secondary bedrooms including one that comes with its own ensuite.”
Another hallway, this one placed to the right of the stairs, holds another kids’ bedroom, and the primary bedroom.
“It’s tucked neatly away at the back, giving it a wonderfully private feel,” Powell says. “The bedroom is huge with a large window that floods it with natural light. The ensuite is fabulous. It offers an amazing nine-foot, tiled walk-in shower with rain shower head, heated tile floor and off white vanity with his/her sinks and a quartz countertop.”
He adds that the home’s lower level offers plenty of function, too.
“It’s massive with huge, well-placed windows and a nine-foot ceiling. Again, there’s no shortage of space. This is a fantastic family home where a large family can live without coming close to bumping into each other. The level of comfort, elegance and function is incredibly high.”
lewys@mymts.net
The Details
Builder: Irwin Homes
Address: 3 Siddiqui Ridge, Bison Run
Style: two-storey
Size: 2,809 sq. ft.
Bedrooms: four
Bathrooms: 3.5
Price: $989,900 (includes lot, upgrades & GST)
Contact: David Powell, Powell Property Group, 204-955-1895 or Stewart Elston, Powell Property Group, 204-781-9999
Open House: Saturday & Sunday, 1-4 p.m.




