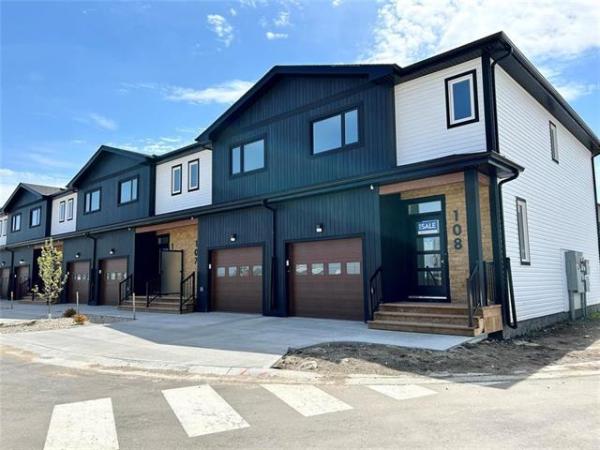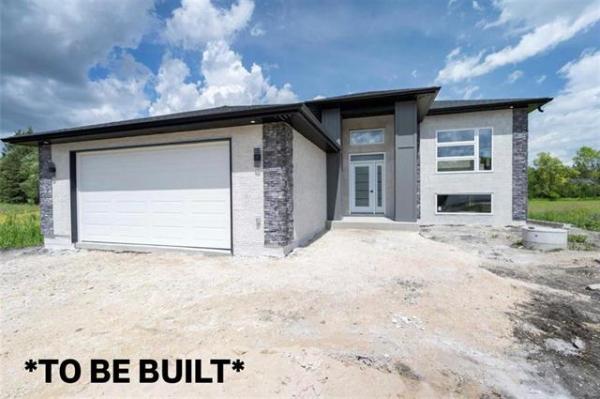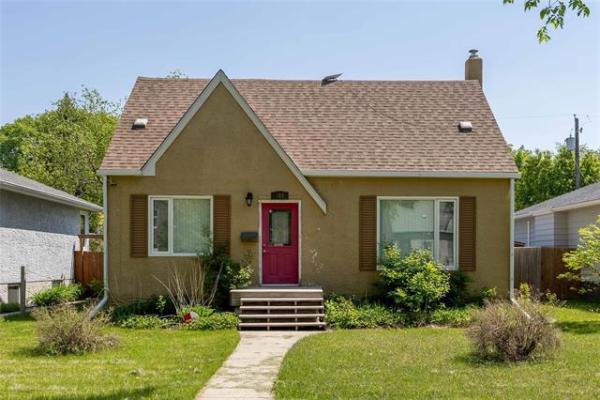




Sometimes -- unfortunately so -- there's a tendency to get carried away. The result can be a home that's more about art than function.
Thankfully, such is not the case with 36 Massalia Drive, a 2,286-square-foot two-storey show home designed by long-time custom builder Gino's Homes. Granted, there's artistic flair virtually everywhere you look. There's also a whole lot of function, too.
"It's only natural that builders want to show potential customers what they can do," says Gino's Homes' marketing representative, Sutton Group's Jeff Brown. "Gino's has long been known for their style and flair, but they're just as well-known for integrating practicality into their designs. This is a wonderful design from top to bottom. In particular, I just love the use of space."
Another thing that catches your eye -- in a literal sense -- is how bright the interior is on every level. That's no accident, says Brown.
"It's a Gino's trademark to put large windows at almost every conceivable angle -- as a result, the amount of light in the home is just incredible," he says. "It's like that through the entire house. Add to that high ceilings (nine feet through the main level) and an open-concept design, and you've got a very livable interior that affords great views all around."
Gino's interior design team tempered that brightness by employing a different colour scheme -- in this case, a more modern palette of grey, charcoal and white. The result is an interior that possesses both contrast and warmth.
"It is a different colour scheme, but it works," Brown says. "The floors are dark-stained three-quarter maple, the cabinets are charcoal-finished maple, counter tops in the kitchen and bathrooms are black granite, surrounds are grey or brown. All the different colours combine to merge well with the grey/white dura ceramic floor, which is warmer underfoot than regular ceramic tile."
To take advantage of all the windows and all the light they afford, the dining room, great room and kitchen are housed in a largely open area with subtle division coming via arched doorways and walls with cutouts.
"The dining room is huge and expandable because it opens back onto the great room, which has a huge triple window to give you a super view of the lake. There's a cutout in the entertainment unit for a 60-inch television, and a corner fireplace that has been set there so that it can be enjoyed from all angles," he adds. "There's also one bedroom on the main level, as well as half bath and laundry/mudroom. There's very littled wasted space in this design."
Standing on the second level's huge landing (which provides a dramatic view of the foyer and loads of light thanks to a massive arched window), that claim proved to be no overstatement. Acting as a hub, four bedrooms, including the secluded master bedroom, surround you.
"Each bedroom is much larger than normal," Brown explains. "So there's not only tons of light, but there's also tons of space. If you have a large family, having that space is important. Not only that, but you've got some separation, as you have four bedrooms upstairs, one on the main level, and another in the walk-out lower level."
Not only is the master bedroom plenty big with a large walk-in closet and separate ensuite, but it comes with something very special on the rear wall.
"The window behind the bed is a full 16 feet wide -- it not only captures all kinds of light, but also showcases the lake view," he says. "It's a western exposure, so you get all the sunsets. The ensuite also has two huge windows, a jetted tub set in white ceramic tile and a big clear tempered-glass shower enclosure with white, grey and black ceramic surround. It's a great, private place to end your day."
Brown adds that the walk-out basement isn't half-bad, either.
"Steel-beam construction makes for a wide-open rec room, while floor-to-ceiling windows connect you with the outdoors. There's also a massive sixth bedroom (plus sitting area and full bathroom) that can be used as an office, workout room, or even media room," he says. "This is a home with great function, style, and over 3,400 square feet of living space on three levels. Little wonder it sold one week after it was built."
GINO'S HOMES
36 Massalia Drive
Price: $535,000 (including lot & net GST)
Details
Size: 2,286 sq. ft.
Minimum Lot: 50' x 110'
Bedrooms: 6
Bathrooms: 4
Contact: Jeff Brown @ 997-5333
Key Features: Open-concept design that seamlessly unites dining room, great room and kitchen; abundance of windows on every level creates an extraordinarily bright interior; six huge bedrooms including oversized master bedroom with 16-foot-wide window for panoramic lake view; luxurious ensuite with jetted tub and tempered-glass shower enclosure; walk-out basement with rec room and sixth bedroom.




