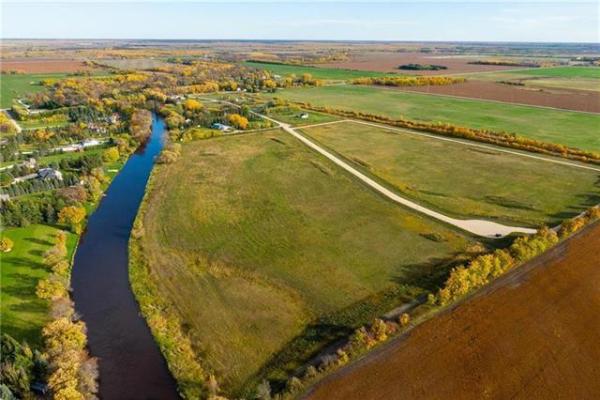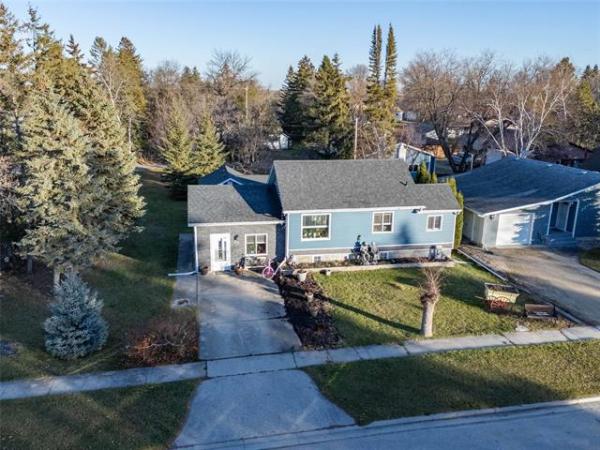
When it comes to show homes, function must come first. Once a functional design is achieved, elegance can then be woven into the overall design. The design team at Maric Homes had that in mind when they conceived the floor plan of 25 East Plains Drive, said Phil Mosher, Realty Executive Diamond Group realtor and the Maric sales representative for this stunning 1,700 square foot bungalow.
"This home is a simple, yet elegant design that everyone who has viewed the home just loves," Mosher said. "It's a functional, elegant home that exudes a calming feel the moment you walk in. I think that's because the floor plan and finishes work so well together."
The foyer -- which is defined by elegant beige tile -- is extra-wide, making for ease of entry. It's also bright thanks to a front door laced with six glass inserts, and a glass sidelight panel.
The great room features an ingeniously simple design, with the island kitchen occupying one half, and the family room the other. The kitchen -- which measures in at an expansive 21 feet by 18 feet -- offers plenty of space and a host of rich finishes.
The centrepiece is a large quartz island that seats five. While the island is larger than most, it fits the area perfectly, due in large part to the kitchen's great width, which allowed for an aisle that is six feet wide between the island and wet bar on the far wall.
The aisle between the kitchen and stove is also more that four feet wide, making for a kitchen with plenty of room to cook and entertain.
"It's an absolutely ginormous space that gives you everything you need in a kitchen," Mosher said. "There's tons of room to move and create, two huge pantries on either side of the wet bar, the oak island with quartz top, and coffee-stained maple cabinets that warm up the space nicely, and contrast beautifully with the rift oak finish. The tile floor looks great, and is easy to maintain."
To the rear of the kitchen is a formal dining room that can be accessed via entrances on either side of a dividing wall with inlaid shelves defined by warm maple trim.
The family room is another deceptively large space."Access to the family room is as good as it gets because it opens right up onto the kitchen". Two things about the area stand out. "First, its back wall is literally filled with windows. Light just pours in, making for a naturally bright space," Mosher said. "Second, is gorgeous distressed oak hardwoods that define the area and add character and warmth. A tray ceiling above also defines the room, and a floating tile wall with ribbon-style fireplace and space for a big flat panel TV finishes it off in subtle style."
To ensure total privacy, the three bedrooms found on the main level were placed away from all the action in their own private wing, which is defined by distressed oak hardwoods and custom-stained coffee maple baseboards and door trim.
The four spaces that occupy the wing -- two oversized secondary bedrooms, a four-piece bath, and, of course, the master suite -- are all generous in their proportions with high ceilings. Predictably, it's the master suite that gets prime placement, and amenities. The view is also terrific.
"As soon as you walk in, you see the view of the wetlands behind the home through a series of three large windows on the rear wall. Both the view and all the natural light are amazing. You also get a walk-in closet the size of a small office with all kinds of built-in storage, and an absolutely stunning ensuite," Mosher said.
A huge obscured glass window over the jetted air tub -- which is set off by tan tile behind and to the side -- is situated next to a tempered glass and tile shower, making for a luxurious and ergonomically sound space.
A floating maple vanity with quartz top and dual sinks -- a Maric trademark -- finishes off the space in practical style, while a heated tile floor provides an added touch of luxury.
The walk-out lower level offers more than 1,500 square feet of livable space.
"A rear wall loaded with windows, much like in the family room, gives you a wetland view and lets in loads of light," Mosher said. "The media area is separated neatly from the wet bar area by a cool feature, a tile wall with two-sided ribbon-style fireplace, and a gorgeous maple display unit. There's also a games area, two bedrooms and a four piece bath."
Mosher added that the clever design meets a variety of lifestyle needs.
"It would make a great executive home or move-up or move-down home," he said. "The attention to detail is incredible -- you can see it in every aspect of the design. It's simple, elegant and highly functional."
lewys@mts.net




