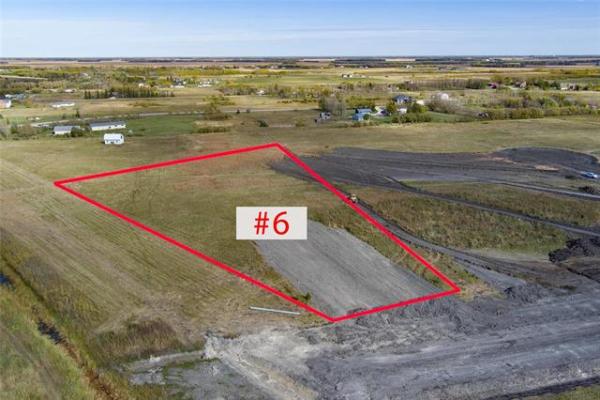




As it concerns new home designs, it's difficult to reinvent the wheel, what with so many well-conceived designs having already been blueprinted.
However, exercise a little imagination, and it's entirely possible to add a new spoke or two to the wheel's hub. Turns out, that's what Gino's Homes has done with one of its newest show homes, an 1,815-sq.-ft bungalow found at 19 Wood Sage Cres. in Sage Creek.
"The idea behind this design was to create a bungalow that made a very efficient use of living space, and offered a nice balance between contemporary and traditional design," says Gino's sales representative for 19 Wood Sage, Coldwell Banker's Hal Maclean. "It's a bit different than some of Gino's other designs, but it works in every way."
It's a design that works because the Gino's design team went out of their way to fuse function with innovative (and different) design features. That commitment to practicality and creativity is showcased in the home's most lived-in area, the great room. The open-concept space, in short, exhibits how light, space and warmth can coexist in one seamlessly executed package.
Exhibit one is a sunken back landing. With stairs leading to the lower level and an angled set of double doors nearby, it's not your usual back door design. Maclean says there's a purpose behind it.
"Having the stairs and patio doors at the back of the home makes for what we call a daylight basement entrance," he says. "The patio doors and big window (adjacent to the stairs), allow all kinds of light to flow downstairs. You can also go straight from the basement outside, which is a handy feature. Not only that, but standing in the basement, you can see outside."
Downstairs awaits an open-concept basement with no fewer than five oversized windows and three steel beams that add over 1,600 sq. ft. of livable space to 19 Wood Sage's square-footage tally. While that brings the home's total square footage to over 3,400, this home is about more than space (though having all that room to work with is never a bad thing).
Essentially, Gino's design team has taken pre-existing design elements and combined them to create an interior that not only looks good, but is functional. Exhibit two is a great room that features a collection of piano windows placed above the family room's wall-wide, dark maple entertainment unit (complete with shelving either side and a 50-plus-inch-wide TV niche) to add light, but not at the expense of sacrificing privacy.
And the innovative design exhibits just keep coming: a cultured stone wall with two-sided gas fireplace that divides the living room from the front-oriented dining room in textured style, and the use of materials that at once add warmth (dark maple hardwoods) and pop (white cabinetry) to deftly balance modern and contemporary design concepts. Angles everywhere also add interest and space.
"People have been telling me that the family room is extremely warm and inviting," Maclean says. "And the (piano) windows high up -- the result of having 10-foot ceilings -- make a huge difference, adding so much light."
All the while, function never suffers. A seven-foot, black granite-topped island (with white base) with double sink, preparation area and eating nook for three adds utility, while a dinette area that can comfortably seat four to six makes it possible to consider using the dining room as a flex room (den, music room). A corner pantry combines a collection of cabinets that surround the fridge to maximize storage space.
Then, another novel design feature: a pocket door that leads to a hallway in back of the kitchen. To the right is the master suite; to the left is two bedrooms, a four-piece bathroom, laundry room and utility closet. Close the pocket door, and you have a private bedroom wing that is defined by off-white porcelain tile, a welcome contrast to the dark hardwoods in the great room.
"This is what I meant by an efficient use of living space," Maclean says.
"The master suite is off by itself with all kinds of room, a huge window and an ensuite with tile floor, dual glass vessel sinks (on white marble), and five-foot tempered glass shower (with tile surround highlighted with river stone accent). There's an extra-wide soaker tub in the main bath for those who enjoy a good soak."
Maclean says the home's creative, well-thought-out design should appeal to two main groups.
"I think it's ideal for a young professional couple with one or two younger kids, or empty-nesters looking to move down, but without sacrificing style and space," he says. "It's a wonderful design that's anything but boring."
lewys@mts.net
Builder: Gino's Homes
Address: 19 Wood Sage Crescent, Sage Creek
Size: 1,810 sq. ft.
Style: Bungalow
Bedrooms: 3
Bathrooms: 2
Lot size: Pie-shaped -- 54' x 149' x 116' x 85'
Lot cost: $110,000
Price: $489,900 (includes lot & GST)
Contact: Hal Maclean, Coldwell Banker National Preferred @ 291-5726




