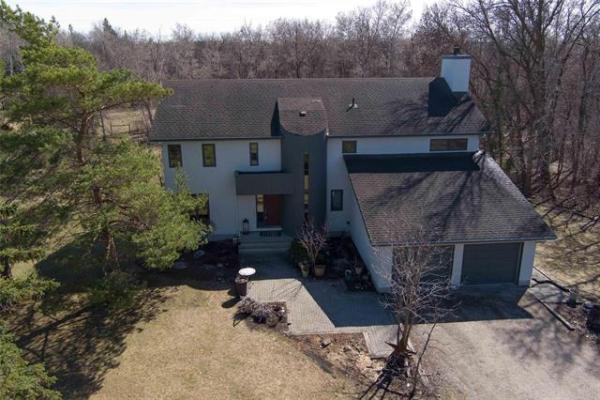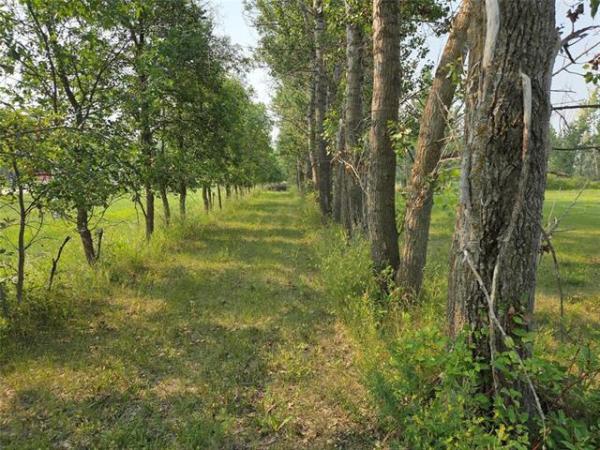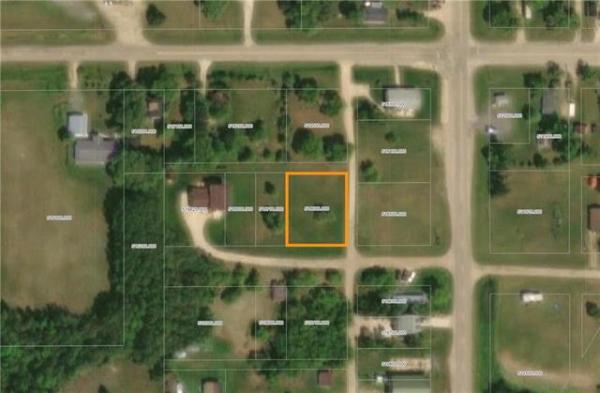
The living room is bright and airy and flows perfectly with the open floor plan.

The view from the front door entrance shows off the abundance of naturaly light.

PHOTOS BY WAYNE GLOWACKI / WINNIPEG FREE PRESS

The ensuite bathroom is loaded with double sinks, jetted soaker-tub and walk-in glass shower.

The dining area and kitchen are functional, but also loaded with style.
Wow factor comes in two forms in show homes. The first form is — in many instances — a jaw-dropping design feature a builder has deliberately placed front-and-centre to serve as an unmistakable focal point.
The second form is more subtle. In this case, a home’s appeal can possess qualities you can’t quite put your finger on. Then comes the a-ha moment when you realize a number of subtle (yet significant) design features have combined to create a home that’s both fashionable and functional.
That’s precisely what happens when people view 34 Big Sky Dr., said Artista Homes’ sales representative and Royal LePage Alliance realtor Jennifer Gulay. "This home is a simple, modern design that isn’t over the top in any area," she said of the 1,872 square-foot bungalow. "It’s just a well-designed, tastefully finished home that comes together as a whole to make for a very livable home."
The home’s elegant yet functional design starts in the foyer, added Gulay. "It was placed a bit off to the side so you can’t see right into the home. At the same time, there’s plenty of space, and it’s defined by a taupe (18-inch tile floor). The only area you can see is the family room with its huge picture window and its two-sided corner fireplace."
Entry to the great room reveals a bright, open area that sports a modern theme. The colour palette is a nice mix of grey and off-white, while the finishes reflect the modern theme: natural engineered oak wide-plank hardwoods, (painted) white maple cabinets, white/grey quartz countertops and a white tile backsplash.
While the finishes fit perfectly and create a welcoming interior ambience, two things stand out even more: the fact there’s all kinds of room to move, and the area’s natural brightness. Gulay said the all the space and light can be attributed to a pair of subtle design features. "First of all, the home was built on a 72-foot by 140-foot lot, which gave Artista’s design team more room to work with inside. The result is a huge great room with lots of room to move, and generous spaces."
The second design feature, meanwhile, can be found overhead: a ceiling featuring varying height levels. "The ceiling in the kitchen is 10 feet high, while the ceiling in the family room is 12 feet high," said Gulay. "That allowed for the placement of huge windows in both spaces — a huge window behind the dining area off the kitchen, and a huge (near floor-to-ceiling) three-part picture window in the family room. The windows face south, so daylight just floods the area.
Harmony between fashion and function is impressive, something highlighted by yet another pair of design features. "Instead of putting in a corner pantry, Artista’s design team did a whole pantry wall that gives you a ton of storage plus a cleaner look," she said, adding that an eight-foot by three-and-a-half foot quartz island with double sink and eating nook for four, plus an expandable dining area surrounded by glass provide additional flair and function. "And the two-sided corner gas fireplace with its floor-to-ceiling cultured stone surround makes for an elegant focal point."
Even more function can be found in a wing placed unobstrusively to the left of the foyer and lower level stairs. Although it seems compact, it in reality contains two bedrooms, a mud/laundry room and four-piece bath with (taupe) tile floor and soaker tub. "It’s a beautifully-designed area," Gulay said. "I love how the bedrooms are tucked away, and how the laundry room (which comes with window and sink) can be closed off from the mudroom by a pocket door to hide a mess of laundry.
Then, there’s the master suite, which was placed on the opposite side of the home in its own private world. "Like the rest of the home, it features a simple yet elegant design. It features not only a huge picture window (and nine-foot ceiling), but also an extra (vertical) corner window to let in loads of natural light. There’s also a cantilevered niche for a king-size bed with feature wall, and the taupe carpet adds warmth. Like the two secondary bedrooms, the ensuite is tucked away off to the side."
What you find upon entry to the area is a generous space loaded with well-placed (and welcome) wow factor. "It features a taupe tile floor, jetted soaker tub set in taupe tile surround, custom (five-foot) frameless tempered glass/tile surround with spray wand and rain shower head and white maple vanity with dual sinks," she said. "And there’s also a huge walk-in closet with window and built-in (soft-close) thermofoil cabinets and shelving."
And because 34 Big Sky is a bungalow, there’s another 1,700-plus square feet of livable space waiting to be developed downstairs. "Finish it with a rec room, two bedrooms, another bathroom, and you have a home that offers just under 3,600 sq. ft. of total living space," said Gulay. "This home is a well-balanced design that’s loaded with function – and well-placed Wow Factor."
lewys@mymts.net
Address: 34 Big Sky Dr., Oak Bluff West
Style: Bungalow
Size: 1,872 sq. ft.
Bedrooms: 3
Bathrooms: 2
Price: $649,900 (Includes lot, net GST)
Contact: Jennifer Gulay, Royal LePage Alliance, 204-794-9464




