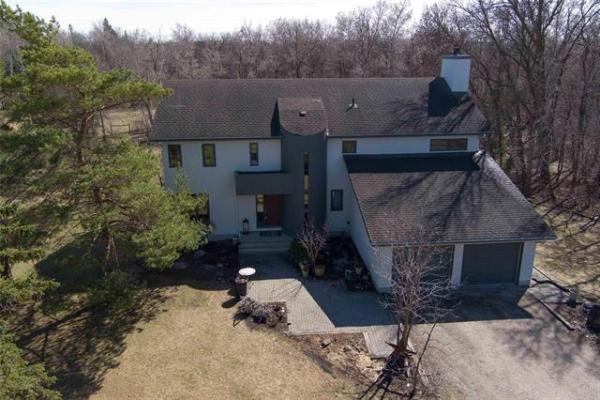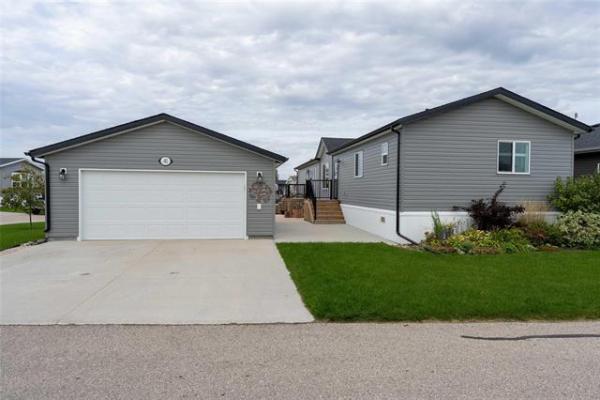
Loft




No matter how good a new home design might be, there’s always room for improvement.
With that in mind, the design team at Kensington Homes overhauled one of their most established plans to make it even more functional.
"Basically, they took a very popular plan (the Ridgecrest) and modernized it," says René Giroux, Kensington’s sales representative for 14 Snowberry Circ. in Sage Creek. "In this case, the update started right at the front of the home, in the foyer."
The goal of the design revision was simple: to make an already welcoming foyer even more welcoming — and to create an entrance that was more visible from the street.
"In the original plan, the entry was angled. It worked fine, but Kensington’s design team wanted it to function even better," he says. "To do that, they squared up the foyer to add more room, and to add closet space. Now, the foyer is larger with a walk-in closet off it. It’s far more functional than the original version."
That improved function is then amplified by a wing that extends off the foyer’s left-hand side.
"It’s a wonderful area that holds a powder room, mud room with lockers, a main-floor laundry room and a door that provides access to the attached double garage," Giroux adds. "It’s just loaded with function, something an active family will appreciate."
The foyer then transitions seamlessly into the Ridgecrest’s main living area via a five-foot-wide entryway. With the upper-level stairwell placed to the left and a formal dining room set off to the right, the feel is traditional, yet modern.
"Many people still want a formal dining room, but Kensington’s design team didn’t want it to be too formal. While there’s a sense of separation, it still opens up nicely to the great room, with the kitchen just a few steps away around the corner. It gives you the best of both worlds."
The next goal was to make the great room more livable by enhancing light flow, and giving each space its own identity.
"We wanted to bring in as much natural light as possible, so the dinette was outfitted with a wide set of patio doors behind it and an oversized transom window on its side wall," Giroux explains. "A huge picture window was placed in the family room’s rear wall. To temper all that light, medium brown wide-plank laminate flooring with a rustic, textured finish was run throughout the entire great room."
Meanwhile, each space is accessible, yet subtly defined.
A gorgeous tray ceiling defines the kitchen and dinette areas, which are separated by a compact island. The patio doors behind the 11-foot-by-11-foot dinette area frame it perfectly. The picture window behind the family room serves to subtly define its parameters.
"Each space is well-proportioned, which lends a nice definition to each area. The great room is spacious, yet cosy."
That cosiness can also be attributed to the great room’s tasteful finishes: white cabinets, grey (wave) backsplash and charcoal grey countertops in the kitchen, the warm wide-plank laminate floors — and a richly textured entertainment unit in the family room.
"It features a different background that’s comprised of a beige concrete tile that gives it a modern yet rustic look," Giroux says. "Using that material is all about creating new styles and ideas."
Ascend to the second floor, and you encounter an area that was designed to optimize space and function. With a loft, three bedrooms and a luxurious main bath, it’s exceptionally family-friendly.
"The loft is a fantastic space. It’s a spacious area that can be used as a media area or an area where kids can play games or study, and gives families some much-needed separation," he says. "All the windows surrounding it add lots of natural light, which flows beautifully throughout the second floor."
Because the home is 2,142 square feet, bedroom sizes are also impressive. Both secondary bedrooms are huge (with big windows and tons of closet space), while the main bath is a deep and beautifully finished.
The master suite isn’t bad either, he adds. "While it’s a good-sized space, it still has a cosy feel to it, making for a great retreat. The ensuite, with its marble-style porcelain tile floor, corner jetted soaker tub and five-foot shower has a spa-like feel to it, and the walk-in closet offers plenty of storage space for clothing, footwear and accessories."With another 800 sq. ft. of useable space downstairs — which can be turned into a fourth bedroom, rec room, bathroom and storage — the Ridgecrest offers more than 3,200 sq. ft. of total living space. And although the loaded show home has a price tag of $540,000, it can be had for less.
"We can get a family on a budget into the home for around $465,000 with standard finishes. The great thing is you get the same great layout," he says.
As important as style is, function is paramount, Giroux says. "This home has a lot of wow factor, but is also very functional. At the end of the day, it’s the layout that counts. I tell my customers not to get distracted by show home bling, but to look at a home’s functionality. The Ridgecrest has that in spades, with plenty of style to go with it."
lewys@mymts.net
Details

Builder: Kensington Homes
Address: 14 Snowberry Circ., Sage Creek
Model: The Ridgecrest
Style: Two-storey
Size: 2,142 sq. ft.
Bedrooms: 3 plus loft
Bathrooms: 2.5
Price: $540,000 (Includes lot, upgrades, GST)
Contact: René Giroux, Kensington Homes’ sales representative, 204-930-2914




