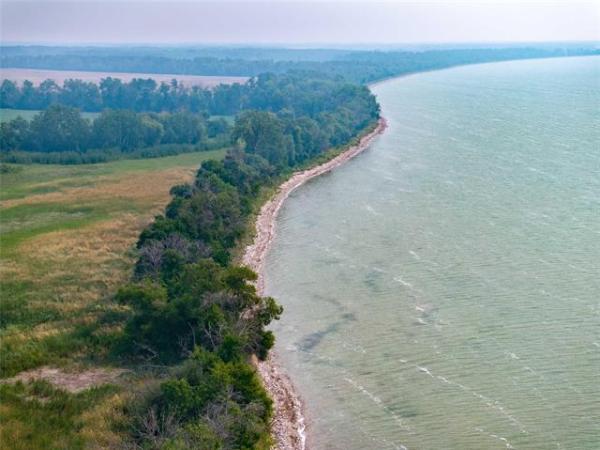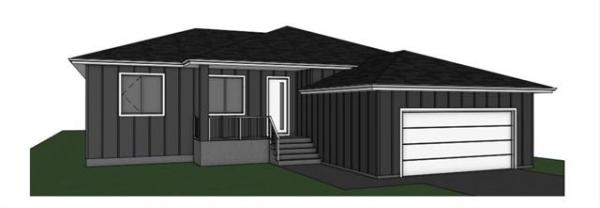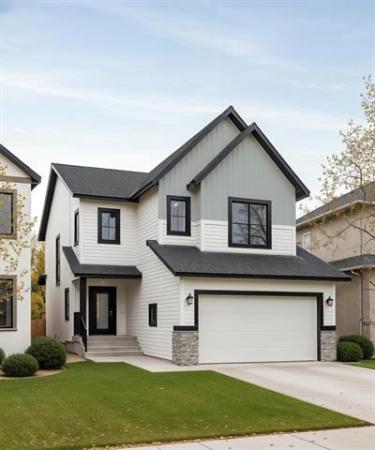



Think, for a moment, about this concept: a new home that features a fusion of modern and traditional design elements.
Not an easy design to conceive in the mind's eye, eh?
Yet, after much planning, Foxridge Homes (a division of Qualico) has managed to pull off a design that gives prospective homeowners the best of both worlds in The Westminster, a two-storey, 2,494-square-foot show home at 200 Wood Sage Crescent in Sage Creek.
"It truly is a home that showcases the best of modern and traditional design elements," says Foxridge's sales representative, Joanne Olson. "On the one hand, it has many timeless traditional finishes and details -- richly finished cream cabinets, handsome maple island with pillars and extended granite countertop, perfect to sit at for morning coffee -- yet the great room, dining room and kitchen all open onto one another to create a modern, open-concept interior."
The result of the fusion of styles is a home that's at once warm, bright and functional. The warmth comes from dark oak floors that both contast with and complement the cream-coloured cabinets in seamless fashion. Meanwhile, flecked beige granite countertops balance out the colour scheme and add an element of richness to the fashion equation.
Olson adds that the dark floors are practical, too.
"They're dark, but not so dark that's they'll show everything. They not only add character, but they'll also perform well from a wear-and-tear standpoint."
Qualico's single-family sales manager, Dale Penner, says that other thoughtful touches make the kitchen, dining room and great room a great place to spend time, whether as a family or entertaining.
"This is the hub of the home, so it should be designed to function that way," he says. "The crown moulding and cabinets are traditional, yet they're offset nicely by subtleties such as recessed lighting and a design that provides a wide foyer and wide aisleways throughout to promote easy traffic flow. There's also a pass-through door that provides easy access from the kitchen to the laundry/mudroom, too."
Another feature makes the kitchen/great room area a very appealing place to hang out, adds Penner.
"You've got a back wall that's literally a wall of windows. That makes for a very bright main area that encourages you to spend time in. There's all kinds of light and space, which is accentuated even more by a pair of doors that lead to the deck out back," he says. "If you enjoy entertaining, this home will function very well in that respect."
By the same token, says Olson, The Westminster is also more than well-suited to family living.
"With four bedrooms upstairs, there's room for everyone. There's a huge landing that acts as a hub around which all four bedrooms and the main bathroom revolve. Each of the three secondary bedrooms is large, each with a double closet. And the upper level is also very bright due to three large cube-shaped windows over the stairwell, as well as large windows in each room."
While the three kids' bedrooms are roomy and practical, the master bedroom is out-and-out luxurious, Olson says.
"Where do you start? It's got a double french-door entrance and room for two dressers, two end tables, a king-size bed and corner seat," she says. "A short hallway then takes you to the (huge) walk-in closet on the left, and an ensuite with jetted tub, shower and beige ceramic tile floor. It's what an ensuite should be -- a private, spacious and luxurious getaway for parents."
Large families looking for a little lebensraum of their own will like what awaits downstairs, Penner says.
"You get no less than 1,200 sq. ft. of livable space in the lower level, with big, bright windows to let in lots of natural light, and the mechanical equipment set out of the way on the back wall to maximize space," he says. "If teenagers want a bedroom downstairs, there's room for one or two, plus a large rec room and bathroom. There's nothing lacking in this family-oriented home at all. There's all kinds of space, and style to suit those who enjoy both modern and traditional-design themes."
Homebuilder: Foxridge Homes
Address: 200 Wood Sage Crescent, Sage Creek
Base price: $264, 400
Price, as seen: $464,900 (including lot & net GST)
Size: 2,494 sq. ft.
Bedrooms: 4
Lot size: 50' x 115'
Lot price: $97,300
Contact: Joanne Olson @ 946-2740 or jlolson@shaw.ca




