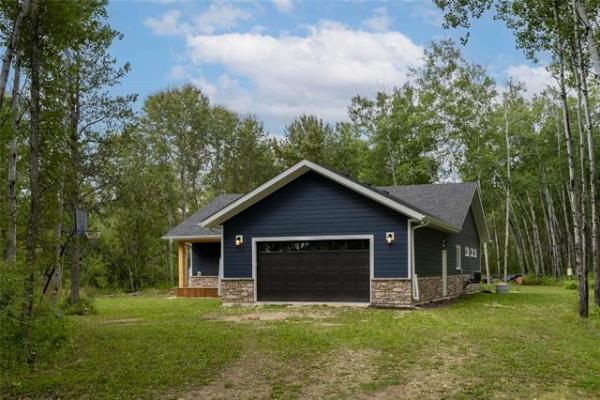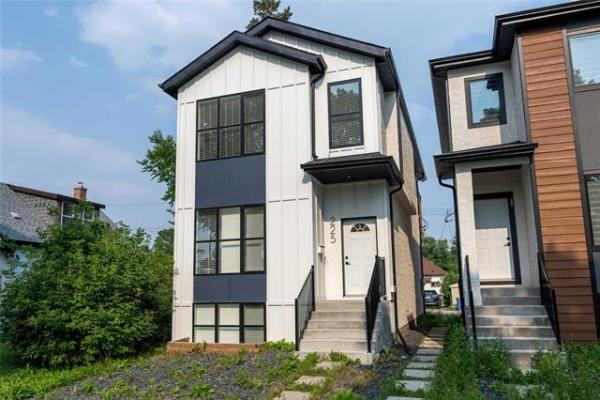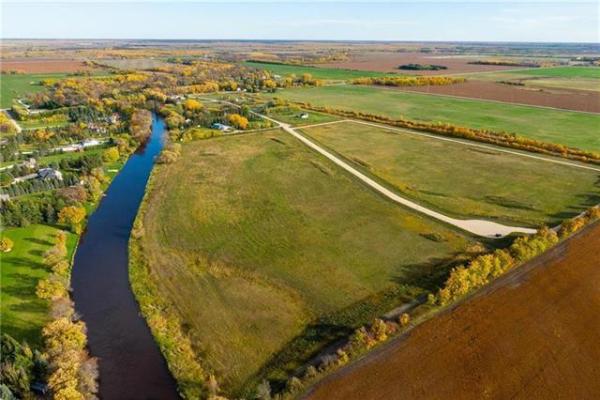



With the city's southwest sector so hot (Bridgwater Forest, South Pointe), it's all to easy for some excellent communities to be overlooked.
And, by extension, some beautifully designed -- and situated -- homes, too.
A case in point is the compact enclave of River Grove, found off Main Street on Red River Boulevard. Tucked away from the hustle and bustle to its west, it's all to easy to miss the development, especially the area (McBeth Grove) that runs towards and ulitmately backs on to the Red River.
That said, it isn't easy to overlook 207 McBeth Grove, a 2,230-sq.-ft. bungalow built by Dynasty Homes on the river side of the quiet cul-de-sac that is McBeth Grove. Built on perhaps the best lot in the area, Dynasty's designers went to town on its interior, seemingly determined to show what's possible when a home is filled with a plethora of rich finishing materials.
However, before we get to the finishing materials, it's necessary to look at the home's floor plan. In this instance, 207 McBeth's floor plan is very sensible. A slightly sunken, 12-foot-wide tile foyer (with coat closet to the right and lower-level stairwell tucked neatly away to the left) gets the home off on the right foot, offering an ideal blend of style and utility.
A seamless transition into an L-shaped, open-concept main living area reveals a large dining room to the left, divided from the foyer in style by an angled brick wall with obscured tempered glass inserts. The area then sweeps straight ahead and then to the right, featuring a family room, dinette area and, of course, the kitchen.
As good as the layout is, it's the finishes -- and little details -- that make for a great room that's as warm, welcoming and liveable as they come.
"We had a tons of people come through the home, and comments were to the effect that it outshone homes that were far more expensive," said Coldwell Banker's Dan Thiessen. "They loved a lot of the subtle details, like 10-foot ceilings with crown mouldings. You don't often see ceilings that high, and with that type of detailing."
He added that the extra-high ceiling not only added a spacious feel to the great room, but helped maximize two attributes that prospective new homeowners hold near and dear to their hearts.
"The ceiling height allows for bigger windows, which not only let in more natural light, but the spectacular river views out back of the home. The whole rear wall is lined with large windows, right from the family room, through to the kitchen (which features a collection of three large windows over the sink)," said Thiessen. "There's also a door that leads to a covered deck and stamped-concrete patio off the dinette, which seats four to six."
Meanwhile, the kitchen -- the views notwithstanding -- is a chef's delight, thanks to ample counter space, which includes a five-foot-by-five-foot brown granite island that provides extra prep space, along with an eating nook for two. The bulk of the cabinetry is antique white maple with satin handles, with dark maple cabinetry surrounding the range to add contrast. Aisle widths are generous, too.
The exceptional finishing quality continues on into the adjacent family room; engineered, distressed maple hardwoods add texture and warmth, while a brick surround ensures the gas fireplace is the space's focal point. A maple entertainment unit with nice for a 60-inch flat-panel TV and tons of storage adds style and practicality into the design mix.
A private bedroom wing with three bedrooms and elegant four-piece bath (with soaker tub) was set well away from the main living area for privacy. Not surprisingly, the master suite steals the show.
"Again, this home is all about little touches, and we made sure the master bedroom was full of them," he said. "It has a 10-foot ceiling with crown moulding, four-part bay window that maximizes the view out back and adds space that can be used for a reading area -- and a big walk-in closet that comes with maple veneer shelving rather than wire. The ensuite is, in a word, luxurious."
No understatement there; with its five-foot jetted tub set in tan tile, four-foot tile shower (with tempered-glass surround), heated (tan) tile floor and maple vanity with brown countertop and raised oval sinks -- plus a handy maple vertical storage cabinet -- it's a spot that encourages you to stay awhile to renew yourself via a soak in the hot tub or an invigorating shower beneath the rain shower head.
With 2,000 sq. ft. of available liveable space, the fully finished lower level -- which is comprised of (get this) a fully equipped theatre room, media area, games area (with adjacent granite/maple wet bar), three bedrooms, four-piece bath and ample storage -- is a space ideal for personal renewal or entertaining; take your pick.
"There's one other thing people should know about the lower level -- it comes equipped with two North Air Tech systems. One is behind the walls, the other under the wood subfloor. Both circulate air that helps guard against the buildup of moisture, which can cause mould," explained Thiessen. "This is not only an extremely well-appointed home, but a home that anyone with allergies can live in very comfortably. I think it's a home that got all the little details just right."
lewys@mts.net
DETAILS
Builder: Dynasty Homes
Address: 207 McBeth Grove, River Grove
Style: Bungalow
Size: 2,230 sq. ft.
Bedrooms: 4 plus main floor den
Bathrooms: 3.5
Lot size: 55' (front) x 115' (rear) x 164' x 152' (Pie-shaped)
Lot price: $236,000 (including GST)
Base price: $425,040
Show home price: $893,600 (including options, upgrades, lot & GST)
Contact: Dan Thiessen, Coldwell Banker Preferred Real Estate @ 771-3526




