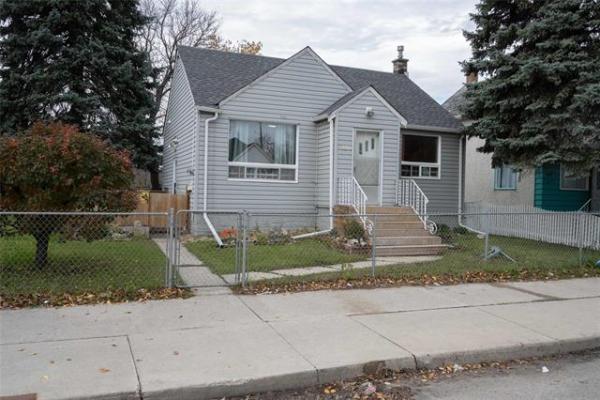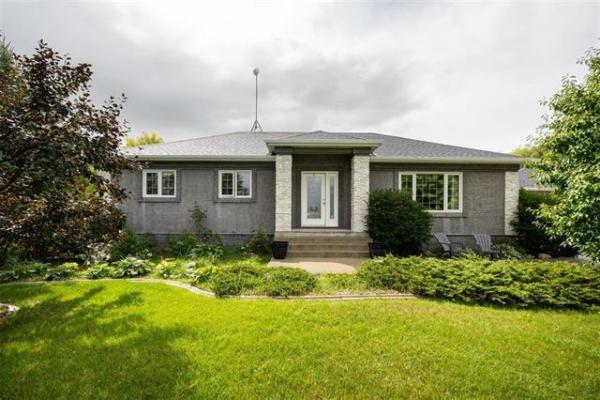



Coming into the Spring Parade of Homes, KDR Design Builders' Diego Vassallo felt he and his design team had something to prove.
"For one reason or another, we've kind of become known for building big, luxurious homes," he says. "As a result, we wanted to put something smaller in the Parade. We felt it was time to show what we could do with a smaller home."
While a 1,819-sq.-ft. bungalow isn't exactly puny, it is a good deal smaller than the artistic yet functional 3,000-sq.-ft. homes on which KDR has built its reputation. However, just because a home is smaller doesn't mean it can't be packed with the same artistry and functionality, Vassallo says.
"The idea behind this design was to build a home that would be more affordable. This model is a bit more elaborate than a home built more with an eye toward affordability -- it was dressed up for the Parade. The base price of this home (lot not included) is just over $314,000. That includes features like a piled foundation, maple cabinets and tile in the foyer and ensuite."
In show-home mode, 11 Wood Sage is what you'd expect of a KDR home, only on a smaller scale: Features such as a 10-foot ceiling in the great room area and dark maple hardwoods. A textured stainless-steel backsplash makes the dark maple cabinetry pop, and the aforementioned granite countertops finish off the kitchen in understated style.
Meanwhile, other features such as a series of huge windows along the rear wall, a great room with curved entertainment unit (with space for a 60-inch flat-panel TV) that ends in a cultured stone wall with ribbon fireplace insert all combine to add extra style and livability. There's also an oversized dinette area adjacent to double doors that lead to a covered, screened-in patio.
"While we like to be creative in our designs, we never sacrifice utility," Vassallo says. "Everything in the great-room area has a purpose. The big windows let in lots of light to brighten up the interior, while the entertainment unit adds both function and style
"We also went with a big dinette area because younger families are moving away from traditional dining areas. They can use the island as an extra eating area to keep everyone in the same area."
Going with the dinette means that extra room at the front of the home, off the generous foyer, could then be used for another purpose.
"This home is aimed at young business professionals with young families, even empty-nesters looking for a well-finished, low-maintenance home," Vassallo adds. "Having the huge dinette off the kitchen freed up space for a space that could be used as an office, den or sitting room. Having that room up front provides an added dimension of flexibility to the design."
More evidence of KDR's refusal to sacrifice utility for style comes in the form of an enclosed wing off the kitchen that houses a main-floor laundry room, four-piece bath and a bedroom.
"Having this wing accomplishes two things at once: It places the laundry room out of the way, and provides a bedroom for one of the kids, or a guest. And they have their own private bathroom, too."
Fittingly, the master suite was placed in its own secluded spot. Big, bright and well-appointed, it has all the creature comforts that pooped parents will appreciate after a long day at the office (or chasing kids).
Vassallo says he spared no expense in the master suite's most critical area: the ensuite and walk-in closet.
"Our goal was to create a rich, luxurious feel, so we put in a six-foot soaker tub (in dark brown ceramic tile surround), four-foot shower with tempered glass enclosure and custom tile surround, and a dark maple vanity with grey/black/copper countertop and dual sinks," he says.
"There's also a huge walk-in closet with dark (maple veneer) built-ins and a window to add light."
Finally, there's the pièce de résistance: a fully finished, walk-out basement that adds another 1,600 sq. ft. of living space, making for a total of about 3,400 sq. ft.
"It's a bright, spacious area due to a nine-foot ceiling, three huge windows plus doors that open to stairs that take you up to the back patio," says Vassallo. "There's a big media room, games area and exercise room. We then put in a private bedroom wing with two bedrooms and a four-piece bath.
"We're really proud of this design. It's versatile, has style and is user-friendly. It has everything you could possibly want."
lewys@mts.net
DETAILS
Builder: KDR Design Builders
Address: 11 Wood Sage Crescent, Sage Creek
Size: 1,809 sq. ft.
Style: Bungalow
Bedrooms: 3
Bathrooms: 2.5
Lot size: 50' x 120'
Lot cost: $99,900
Base price $314,214 (plus GST, not including lot)
Price: $589,415 (includes lot & GST)
Contact: Frank Zappia, Zappia Group Realty @772-2100 or Josie Garofoli, New Homes Sales Representative @ 261-8728 x 214




