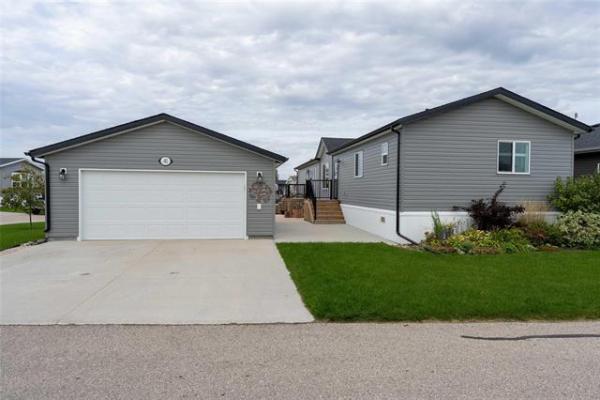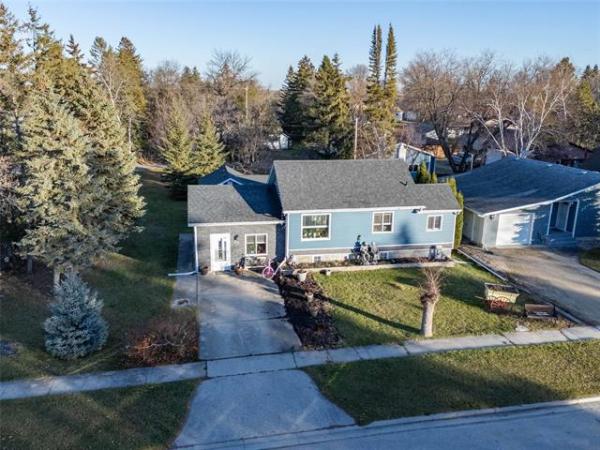
A standard bungalow was not in the cards when Charles Marion and his wife, Anne Bishop, decided to build a lakefront home for themselves and their two sons.
"We wanted something a bit different, says Marion, an antique dealer in Elgin, Ont.
Different is what they got when they bought a circular home from North Carolina-based Deltec Homes (deltechomes.com).
The three-bedroom house, which arrived as prefabricated wall panels and roof components on a couple of flatbed trucks, is still being completed. But already, says Marion, Everyone loves it. "When people drop by, they go, 'Wow! Look at that roof and ceiling.' "
Thanks to its curved walls, the house affords a spectacular panoramic view, while its hurricane-resistant engineering is reassuring in a world where the climate is changing.
The family plans to use the 2,000-square-foot home as a cottage for now, transforming it into a permanent residence over the next couple of years. They're in good company, as an ever-growing number of North American homeowners decide to go round.
In Nelson, B.C., Mandala Custom Homes (mandalahomes.com) manufactures pre-designed and custom circular homes. The company has seen a slowdown since the housing market cooled off, says president Lars Chose, but that just means the factory is now operating at full capacity instead of being run ragged with overtime.
"The demographic for these homes is just so wide. We sell to everybody: yoga teachers, retired police chiefs, a professor at Stanford University. We've shipped the homes all over North America, even to Alaska and Hawaii. Once they're up, people finish them with anything from Home Hardware kitchens to custom cabinets."
A Mandala home costs $50 to $90 a square foot. Depending on shipping distance and local labour costs, that number will double or triple by the time a home is completed. Add some optional features, and a circular house comes in at roughly the same price as a good custom-built house.
Circular homes can be placed on full basements or concrete slabs. The Marion-Bishop family has opted for the latter, encasing a radiant heat system in a red concrete floor stamped to look like brick.
The prefab kits, which typically range up to 2,500 square feet but can double in size if the homeowner chooses a two-storey home, are quickly assembled on the building site by a contractor.
Insulation, usually foamed in, is then added, along with wiring and plumbing. Manufacturers say there's no problem getting building permits or insurance, because the engineered homes meet or exceed building codes.
Homeowners have come up with numerous variations on the basic circular structure, including two round pods joined by a rectangular link.
Inside, where woody finishes are popular, rooms typically fan out from the centre. Homeowners usually avoid pie-shaped rooms, because they're not functional; instead, rooms tend to be square or rectangular. Because the wall panels themselves are flat, positioning of furniture isn't a major problem.
On the outside, owners choose from a range of claddings, including prefinished wood siding and Hardie cement board.
The homes, say manufacturers, can withstand hurricanes, heavy snow and other extreme weather. Even earthquakes aren't a problem, says Chose. The components are interdependent and held together with engineered metal strapping. So even in an earthquake, the building moves as a unit and then settles back down when it's over.
Circular homes also boast high energy efficiency. Because a round structure can offer the same interior square footage as a conventional home, but with a smaller wall area, there's less exterior space exposed to energy-sapping heat and cold.
Steve Linton, Deltec's director of sustainable technologies, says the aerodynamic shape of a circular home means air flows around it, instead of exerting pressure on flat wall surfaces. That, in turn, means less infiltration of exterior air than in a conventional home. Natural Resources Canada says air leakage accounts for 25 to 40 per cent of the heat lost from an older home.
Deltec also advises buyers on a range of other energy-saving design options. They include deep roof overhangs, which can help control solar gain through windows during the summer, window placement, and orientation for maximum solar gain in the winter.
Buyers can also opt for a solar hot-water system designed specifically for the company's roofs.
Jimi Lin likes all those green features, but she bought her Deltec home primarily because she lives in Venice, Fla., and wanted hurricane protection. An interior designer by vocation and Feng Shui master by avocation, she also praises the positive energy associated with a round home.
"A circle is always a symbol of the universal. And sacred sites are always round: the Oracle at Delphi, Stonehenge. Also, the panels come in eight-foot widths, and eight is a sacred number: it means abundance and auspiciousness."
Sacred numbers or not, living circularly means tapping into an old and widespread tradition. From the portable, felt-covered yurts used by nomads in central Asia and the round houses of the British Celts, to the teepees of First Nations people and the igloos of the North, round has long meant home for countless folks.
Laurie Murray and George Kerr built their own spin on a green, round house 16 years ago in Brooke Valley, just outside Perth, Ont. They cut down some of the 40-year-old red pines on their property, cut them into one-foot lengths and laid them on their side in a bed of mortar to produce a round, cordwood home.
Cordwood was sometimes used to construct barns in the 19th century, but round cordwood homes are rare.
"We had friends who had one, and it seemed pretty ideal," says Murray. "We didn't have a lot of money or skill, so we decided on this. Friends would show up, help us for a few days, and then thank us when they left!"
At 1,200 square feet with a loft, the home is cosy for the couple and their two sons. The centre is an open, common area with a table and hammocks, and installed a cupola-covered skylight to brighten the interior.
"Thanks to the thick walls and well-insulated roof, it stays cool in the summer and warm all winter," says Murray.
Determined to minimize their ecological footprint, the family generates most of its electricity with roof-mounted photovoltaic panels. Propane powers the major appliances, and a wood stove keeps the home toasty during the cold months.
"It has a really good flow to it -- a nice energy," says Murray. "Everyone says, 'What a good feeling this place has.' "
-- Postmedia News




