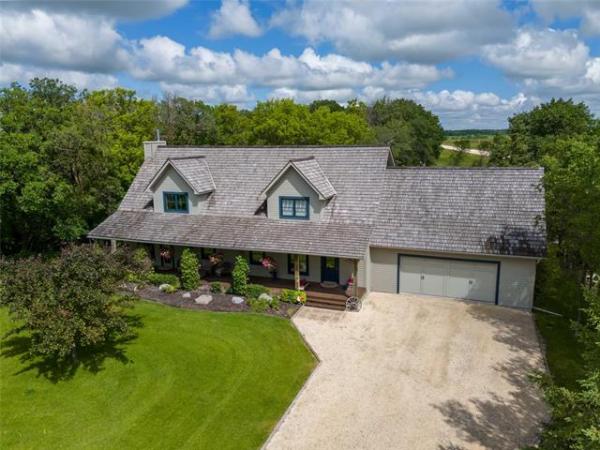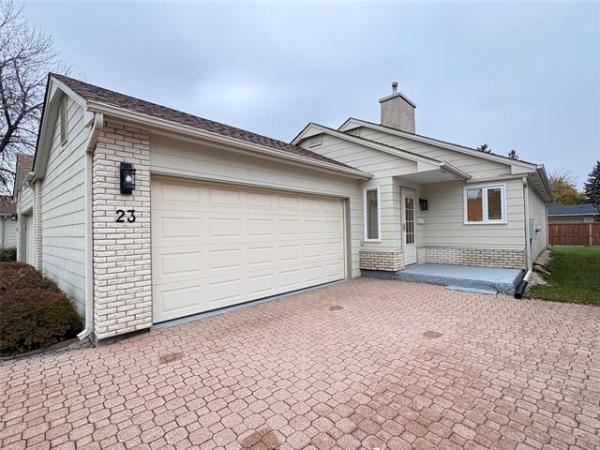




In this day and age of popular two-storey and bungalow designs, bi-level designs tend to get lost in the shuffle.
That's too bad, because a bi-level -- providing much thought has been put into the floor plan (and decor) -- can offer young families, singles or spry empty nesters a lot of bang for their home-buying dollar.
Take Greentree Homes' new show home at 358 Bridgeland Dr. N. in Bridgwater Forest. At 1,832 square feet over two levels, it's a home that feels much bigger than the listed square footage -- and, due to a wealth of windows placed at (seemingly) every conceivable angle, is very bright and livable.
Greentree's design consultant, Kim Eastman, says the goal was to maximize space -- and style -- throughout the home.
"The two most important elements in the design of the main level are the vaulted ceiling and large windows," she explains. "To me, the key is the vaulted ceiling, as its height makes the main level feel much larger than it actually is. When you combine that feature with all the large windows -- which are great for letting light in from all directions -- you get a very spacious, bright home."
Not only that, but a main level that flows exceptionally well, owing to getting a key detail right: putting a compact, two-seat island in the centre of the kitchen.
"I think the scale of the island is perfect for the space," Eastman says. "Because it isn't too big, aisle width is still wide, which encourages good flow; the idea was to create a kitchen area that was spacious, yet cosy. I also wanted a bright kitchen, so I went with white cabinets, which are offset by a brown backsplash with light grout. That really makes your eye pick up on the cabinets."
To add contrast and warmth, she then added dark walnut laminate hardwoods -- and then further complemented the tan walls with an infusion of maroon on side walls to add pizazz to the colour mix.
"The burgundy came from the exterior front door, and was used to make the colours flow and add in some visual interest. The scale of (white) lights also works, and really complements the white cabinets."
There's one other features those who entertain will like: a dining area adjacent to the kitchen that is surprisingly large, yet still a space that's distinct from the kitchen and great room.
"I love the dining area because it's bigger than it looks -- there's still room to put a buffet along the wall, plus you can sit as many as 10 people for dinner without a problem," she adds. "Yet, there's still plenty of separation between the dining area and great room, which is also bright and spacious, with room for lots of seating."
Meanwhile, the bedroom wing has been placed well away from the fray in its own private -- and apparently very compact -- quadrant.
"This was an intentional part of the home's design. The short hallway ensures that there's no wasted space -- the two bedrooms are much bigger than you think they'll be. Not only that, but reducing the size of the hallway allowed the scale of the bathroom to be just right," Eastman says."
For utility, the bathroom can be accessed from either the hallway, or from the master bedroom, courtesy of a cheater pocket door. Hence, the feel of having an ensuite has been achieved in seamless fashion.
"It's quite the space," she says. "You get a deep soaker tub, clear shower enclosure and chocolate brown ceramic tile surround on tan walls -- plus the same cabinetry as in the kitchen. And the floor -- a vinyl that imitates the look of cork -- provides a warm, luxurious feel. Add in a large bedroom with a huge window, his-and-hers closets and a niche across from the bed for either a flat-panel TV or display, and you've got everything you need."
Just as the main level makes the most of every inch of space in this Power Smart gold home, so does the bright -- and fully developed -- lower level, which doesn't even vaguely resemble a basement. With two large bedrooms, a spacious media/family room and all kinds of storage, it creates a home that has a high livability quotient from top to bottom.
"That's why I think this home is one of, if not the best value in the Parade -- the response to the design has been very, very positive so far," says Greentree's sales manager, Garth Steek. "The flow and esthetics are exceptional. With all the space, the layout, colours and finishing materials, it's comparable to a much more expensive home. Each home we sell also comes with a free consultation on colours and material selections with Kim -- and all our homes are sold at a fixed price so there are no suprises. Our goal is to provide our customers with style and livability at an affordable price point. I think we've done that here."
DETAILS:
Homebuilder: Greentree Homes
Address: 358 Bridgeland Dr. N., Bridgwater Forest
Style: Bi-Level
Price: $299,900
Size: 1,832 sq. ft.
Bedrooms: 4
Bathrooms: 2
Lot Size: 42' x 95' (with pad for rear detached garage)
Contact: Lisa Castro at 952-2675




