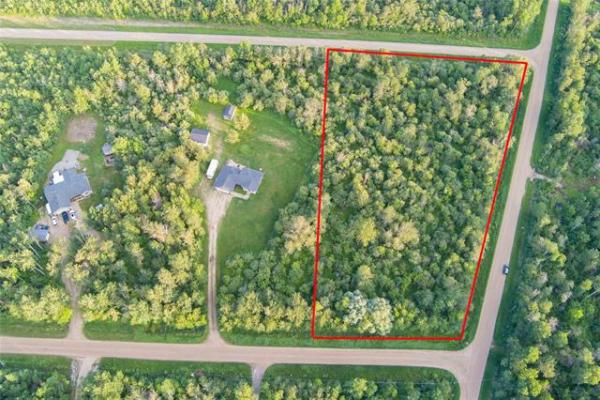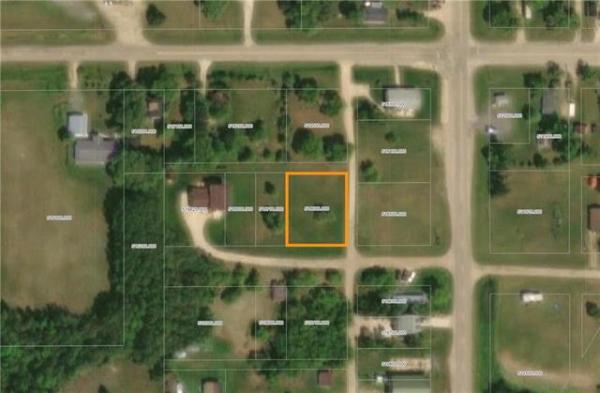


It's a human tendency: When something -- say, a home design -- is overdone one way, the natural reaction is to do something that's the polar opposite.
The consequence of that tendency, over the past 10 years or so, has been homes with open-concept interiors. That's entirely understandable; think back to the home you lived in, and it (if it was a product of the '50s, '60s, even the '70s) was likely a well-divided labyrinth of rooms. By contrast, many of today's modern designs are -- for all intents and purposes -- wide-open.
For heaven's sake, you say, there must be a happy medium -- a design somewhere that features defined spaces that are situated in such a way that access between the spaces is still effortless.
That happy medium exists in the form Parkhill Homes' newest show home, a 1,959-sq.-ft. bungalow found at 7 Elstree Court in Royalwood. Providing the best of both design concepts was the intent right from the entrance of the home, says Parkhill's Lori Thorsteinson.
"We gave the entry an open, roomy feel with an 11-foot ceiling to set the tone," she explains. "There's also a formal dining room to the left of the foyer with a double entrance (and defined by pillars with cutouts to open it up all the more) to increase the feeling of space and provide easy access. There should be lots of room to move around and take off your shoes and coat when you enter a home."
While many of today's designs simply open up in front of you, 7 Elstree doesn't. Instead, there's a hallway (which is still plenty wide) that provides access to the great-room area beyond.
"When we were designing this plan, we thought it would be nice if you didn't see everything coming in -- in a lot of designs, you can see directly into the kitchen and family room," says Thorsteinson. "That's not the case here. However, we did provide a glimpse of the four-season sunroom."
Ah yes, the sunroom. A welcome addition in and of itself with its collection of three huge windows (plus double sliding doors that lead to a deck/patio out back), it also brings balance to the great-room area. Whereas most great rooms consist of a kitchen, dinette area and family room (three sectors), 7 Elstree's great-room area has four distinct sectors.
Thanks to the home's generous square footage, there's room to move between each area. That not only makes for excellent flow, but also provides sufficient separation between each space. Subtle features such as a doorway between the kitchen and dining room (it could be also used as a flex room, says Thorsteinson) ensure effortless, seamless flow.
"Putting that doorway there seemed the logical thing to do," she says. "We thought, 'Why should people have to walk around to get to the dining room?' It's a small feature, but a very convenient one."
The great room's combination of segmentation is not only refreshing, but it works on several fronts. First, the sunroom and family room offer separate entities in which to relax (for example, the wife could read a book in the sunroom, while hubby could watch sports). While entertaining, guests and hosts can repair to either area for a chat -- in generous areas with big windows that let in tons of light.
Meanwhile, the dinette area -- which benefits from windows not only in the adjacent sunroom, but a transom window on the left-hand wall -- is roomy and just steps away from the kitchen, sunroom and family room.
"From an entertaining perspective, the area flows nice and there's lot of room to move. The island -- I just love the raised breakfast bar (which seats two to three) -- adds utility, while the finishes (black granite countertops, dark maple hardwoods and cappuccino-stained maple cabinets) add warmth and additional utility," adds Thorsteinson.
All three bedrooms on the main floor are generous-sized, fittingly capped off by a secluded master suite that's an ideal combination of practicality and luxury.
"I think it's everything you want in a master bedroom -- it's a really good size with two big windows, an ensuite with heated tile floor, angled jetted tub, four-foot shower and a maple vanity with lots of storage, even a drawer by the sink that swings out to hold your toothpaste," she says. "Little things like that make it, including angling the tub to increase space and tucking the water closet around corner for added elegance."
With another 1,700 square feet of space available to be developed downstairs (taking the total square footage to 3,600-plus), 7 Elstree is a flexible design that should appeal to a variety of prospective homeowners.
"It's a nice plan with good visuals, finishes and utility that will work for a wide variety of people. Overall, it's hybrid design that works very well. We're very pleased with how it turned out," Thorsteinson says.
lewys@mts.net
DETAILS
Homebuilder: Parkhill Homes
Address: 7 Elstree Court, Royalwood
Style: Bungalow
Size: 1,959 sq. ft.
Bedrooms: 3
Bathrooms: 2
Price: $520,614
Lot Size: 56' x 163'
Lot Price: $139,845 plus GST
Contact: Hannon Bell, Coldwell Banker National Preferred @ 985-4300




