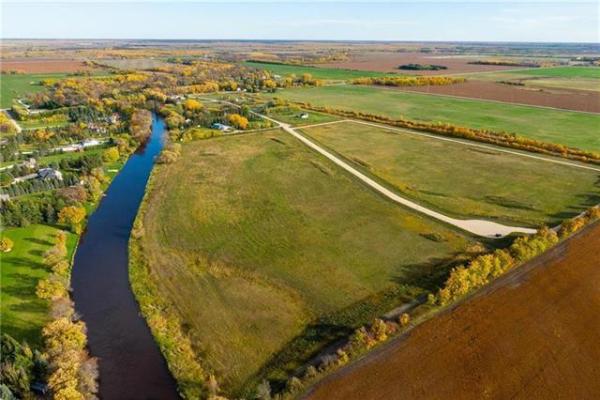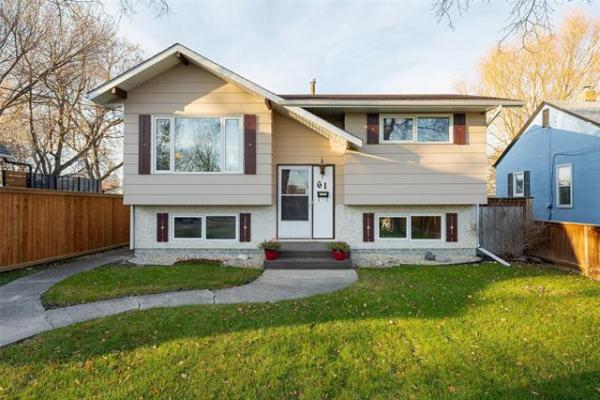
Listen to architect Ernie H. A. Walter talk about Inga's Place -- a new breed of retirement residence soon coming to Gimli -- and his enthusiasm for the concept is obvious.
That's because the 124-unit complex -- 76 suites will be independent living suites, the other 48 supportive living units -- stands to break the mould of 55-plus retirement residences as people have come to know them.
"It's a concept that the developer (Jack Goods of Westcan Developments) has been working on for some time," he says. "It's unique because it's a departure from typical 55-plus residences. Independent living and supportive care options will be contained within the same complex, with all amenities within the complex itself. It's going to be a community within a community."
With construction slated to start in spring 2010, it's expected -- if all goes well on the building front -- to be completed for the spring or summer of 2011. Once the eight-storey complex is up, it will not only house the aforementioned 124 suites, but it will also offer lake and harbour views for residents to enjoy. There will also be a covered 71-car parkade and additional parking for guests and supportive care workers.
"The building will be situated so that residents can enjoy views of Lake Winnipeg on both sides," says Walter, adding that the land came courtesy of longtime Gimli resident Baldur Nelson -- after whom the residence is named. "It's going to be a bold piece of architecture for a building in Gimli."
Inga's Place also represents a bold step forward in terms of its design features. Not only will it integrate two living concepts, but it will bring them together in one very environmentally-conscious -- and varied -- design plan.
"We pushed hard to make it as green as possible," Walter adds. "The building will benefit from features such as geothermal heating and cooling, walls with a very high R (insulation) value and triple-glazed windows. The ground source in Gimli is excellent, so the heating and cooling will be as good -- and eco-friendly -- as you can get."
From a livability standpoint, having enough room to move won't be an issue. There will be no fewer than 16 floor plans to choose from in the 76 independent living/life lease units. The design will be open-concept in nature, with most suites having two bathrooms, an open-concept kitchen, oversized master bedroom and large windows. Square footage of independent units will range from 838 sq. ft. to about 1,284 sq. ft..
Meanwhile, supportive living units will measure in from 468 sq. ft. to 850 sq. ft. They will have kitchenettes, individually controlled heat and air conditioning and will be fully accessible for those who are mobility impaired. There will also be a staff of 22 on hand to care for residents
"There will also be a covered drop-off/pickup area at the front entrance and two large elevators," says Walter. "Other features will include an elegant central dining room, entertainment centre, multipurpose room, sunrooms on most floors, a library/reading room, chapel and gym with sauna, showers and jacuzzi tub. Residents will also be able to enjoy a workshop, car wash, greenhouse and open two-storey foyer with fountain."
Residents in either area of Inga's Place will also be able to benefit from housekeeping services, a postal drop-off service, 24-hour security, on-site management, dietitian and on-site health resource coordinator.
Walter says he has already seen the concept -- and liked what he saw.
"It creates a very positive environment for residents -- the residence I was at was a beehive of activity, so vibrant. Everyone was doing something, and enjoying themselves. It's like preventive health care -- it promotes healthy living. And in the case of Inga's Place, it's going to be in a great setting. It's going to be a groundbreaking concept that people are going to love, and that the developers will be very proud of."
The lead realtor for the project, Royal LePage Dynamic Real Estate's Dave Spiers, says despite little in the way of advertising, people are already reserving suites.
"A number of people have already selected units -- the design and location is incredible," he says. "Once we have our information meeting on September 1, I think a good deal more will also sign up."
To reserve a spot at the meeting -- which will take place Sept. 1 at the Viking Hotel in Gimli -- call Dave Spiers or Ute Vann at 989-5000.




