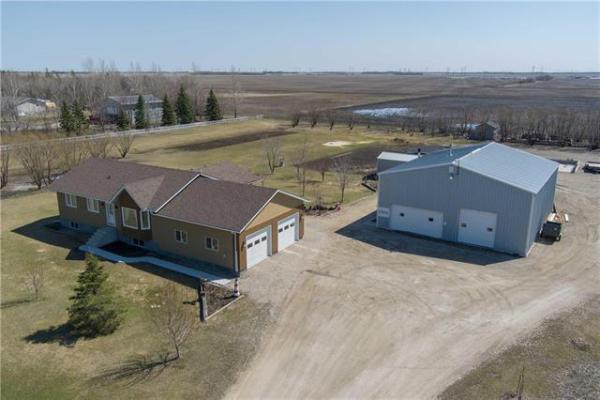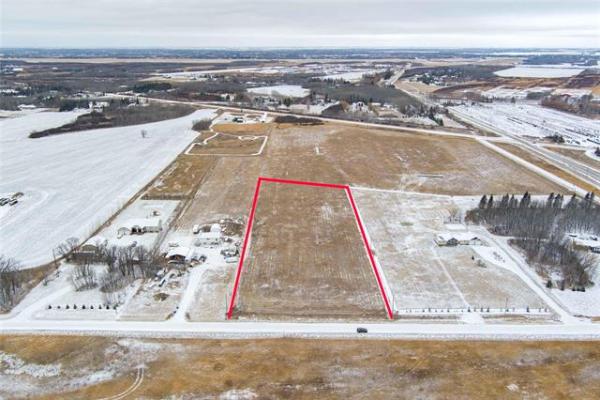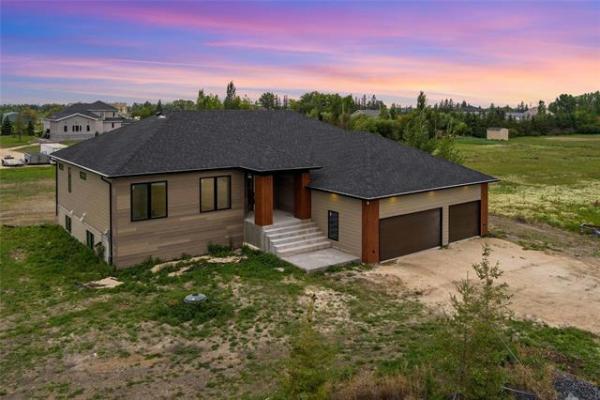



It's something that doesn't often happen: a home builder making subtle -- yet significant -- revisions to one of its most popular designs.
Yet that's what happened when Spencer Curtis and his design team at Hilton Homes looked at the schematics of The Amherst III. After much thought, it was apparent there was room for improvement.
"You always want to make designs better, and as good as this one was (a 2,000-plus-square-foot bi-level home), we felt it could be even better by making a few subtle changes in key areas," he says.
One of the first areas marked for changes was the great room, which contains the kitchen, dinette and dinette area. Even though -- by any reckoning -- the area was generous in the previous design, it was decided extra space should be added to increase space and enhance flow.
"Basically, we added two feet to the back wall; doing that made the home a bit deeper than it was previously," Curtis explains. "As it's turned out, the extra space has made a great plan that much better."
The changes made the great room design better in three ways: First, the efficiency of the kitchen was increased. Second, the dinette area was slightly expanded. Third, the sitting/entertainment area gained space in a critical area.
"That extra two feet allowed us to stretch the island and cabinetry out -- by about a foot," he says. "That doesn't seem like much, but the extra space on the island adds more room for (meal) preparation. We also stretched out the cabinetry on the far wall, angling them on the end to save space. They could have been stretched out more, but we wanted to leave lots of room to move between the kitchen and dinette area."
Finally, the extra space allowed furniture in the sitting/media area to be pushed further towards the outer walls. That made for a wider entrance into the area, which still retained its intimacy.
"Add in the big windows, a cultured stone gas fireplace and a (chocolate-coloured) built-in entertainment unit and you have a bright, roomy space that's still small enough to be intimate. The dark engineered oak hardwoods, cappuccino (maple) cabinets, tan granite countertops and earth-tone colours make for a good blend of dark and light colours."
Meanwhile, the front portion of the home -- accessed through a four-foot-wide hallway -- features a sunken foyer with hallway that branches off to a laundry room to the right. Up to the left is a neat dining room/living room combination; two large secondary bedrooms are off in their own enclosure -- along with a well-finished four-piece bathroom -- on the opposite side.
Then, a brief set of seven stairs leads to a secluded master suite. It's here another key design revision was made, says Curtis.
"With a 24-foot-by-22-foot garage below, the master bedroom is a big space, so we wanted to create a small apartment upstairs for the lords of the manor," he says. "To create a bigger, more luxurious ensuite, we stole space from the walk-in closet, which is still more than big enough."
That then created ample room for some very desirable amenities.
"The extra space allowed for a big corner jetted tub, four-foot shower and a nice maple vanity. We then finished off the space with a vaulted ceiling and big, recessed window with ledge and a niche for the dresser. I think it's a space parents would appreciate after a long, hard day."
Most importantly, Curtis and his design team did their best to get all the little details right: a three-quarter wall (with plant ledge) that divides the dining room from the kitchen, while letting light spill over between spaces; arched windows that help dress up the great room; a smart transom window over the master suite's door; and cutouts with ornate metal spindles in the one-third wall (that separates the sunken foyer from the living room) that provide a glimpse of what's above.
"It's always our goal to put a lot of neat, useful details in our homes," says Curtis. "It's the little details that give a home character and utility. Take the lower level for example. With 1,100 sq. ft. of space to develop, you can ideally put in two bedrooms, a bar, games area and bathroom. Amenities abound in this home with over 3,200 sq. ft. of livable space. We're really happy with how the redesign turned out."
lewys@mts.net
DETAILS
Home builder: Hilton Homes
Address: 82 John Angus Dr., South Pointe
Size: 2,131 sq. ft.
Model: The Amherst III
Style: Bi-level
Price: $421,878 (includes lot & GST)
Base price: $210,900
Lot size: 44' x 114' (pie-shaped)
Lot price: $101,962
Contact: Hal McLaughlan or Brittany Beaumont, Sutton Group Real Estate @ 475-9130




