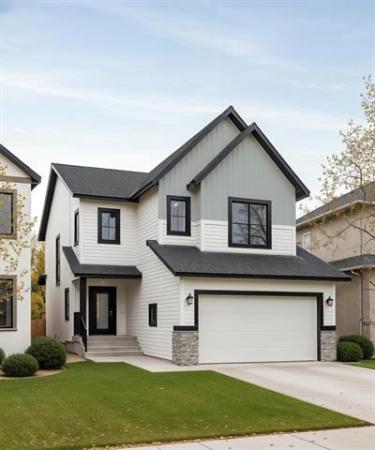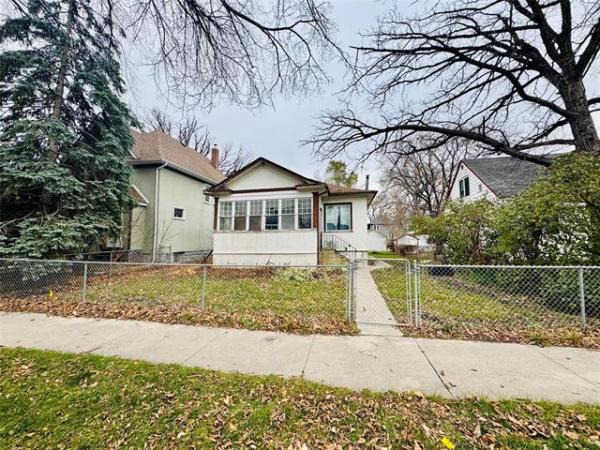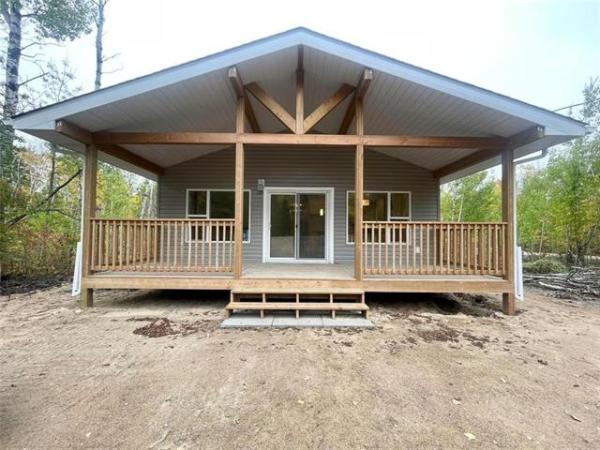


AT first glance, it’s a number that appears to be inconsequential. After all, the difference in square footage between a pair of Odessy Homes designs — the Vintage, and its successor, the Vintage Max — is just 138. In real life, however, that added square footage makes a huge difference in terms of functionality, said Lilita Klavins, Odessy Homes sales representative for 19 Castelbury Meadows Dr.
"That square footage came from adding two feet to the length of the home," she said, adding both homes have been designed to fit on 42-foot-wide lots. "You feel that extra two feet in the secondary bedrooms on the top floor and other areas."
All told, The Vintage Max has five distinct levels: its basement, foyer, main floor, master suite off its own landing between the main and second floors and its ultra-functional top floor.
Most importantly, space and function abound on every level, starting with the generous, distinct foyer, which is smartly demarcated by light taupe dura-ceramic tile. A brief set of steps then takes you up into the great room, which features a unique — and very functional — layout.
"To the left is the kitchen with its (midsized) island that offers seating for two. There’s plenty of room to move around while creating meals, and tons of cabinet and counter space. The (Thunder) maple cabinets go beautifully with the dark taupe laminate countertops," Klavins said. "The great thing about the countertops is that they look great, yet aren’t an upgrade."
While the finishes in the show home version of the Vintage Max are rich — the optional (cappuccino) wide-plank vinyl floors add texture and warmth to a naturally bright great room — the area’s layout stands out even more.
The first design feature that catches your eye is a wing that’s next to the kitchen.
"It contains a powder room and large pantry," she said.
"The pantry has a plug for a freezer, fridge or mini-fridge, and there’s all kinds of wire shelving on the opposite wall for storage. It’s an area that’s handy, yet positioned neatly out of the way."
Light floods into the great room from two sources — sliding patio doors next to the flex area, and a large picture window on the living room’s front wall. The living room is plenty big, too.
"There’s space for a couch and loveseat and entertainment unit for a large flat-panel TV — and there’s still room left over to move in and out of the area easily. The layout of the great room makes it very user-friendly and great for entertaining."
If privacy is a priority, parents will love the positioning of the master suite, she added.
"It’s on it’s own level between the main floor and the top floor — everyone who’s been through the home loves its placement. Not only is it private, but it’s huge. There’s a cantilevered window that’s perfect for a window seat, and that window plus a piano window placed up high on the wall next to the bed let in all kinds of natural light. You also get a four-piece ensuite with standard soaker tub and a (mid-sized) walk-in closet with a big window."
While the Vintage Max master suite is all about privacy and understated luxury, its top floor is all about function.
Not only are there three bedrooms, but there’s another pair of spaces families will appreciate, said Klavins.
"First of all, there’s a bonus room that could be used as a media area, play area, computer area or even be turned into a fifth bedroom, if necessary.
Then, there’s a hallway that contains a four-piece bath and a perfectly placed laundry room (with floor drain in case of a washer malfunction) that’s functional, yet is tucked neatly out of the way. This house has panache, but is also extremely functional."
That function extends to the Vintage Max’s lower-most level, which adds another 600 sq. ft. of livable space to the equation.
"This is a raised split-level, so the basement is bright with three huge (standard) windows — there’s lots of natural light, so you don’t feel like you’re in a basement," she said. "The mechanical system is tucked off to the side, leaving plenty of space for a bedroom, bathroom, rec room and storage. The walls also come insulated with plugs in place, another bonus."
Little wonder the home was a Fall Parade of Homes gold-medal winner, said Klavins.
"It won because it’s a functional, stylish four bedroom home that offers crazy value. The Vintage Max has panache, but it’s also extremely functional and affordable. That’s what families are looking for in a home."
lewys@mts.net




