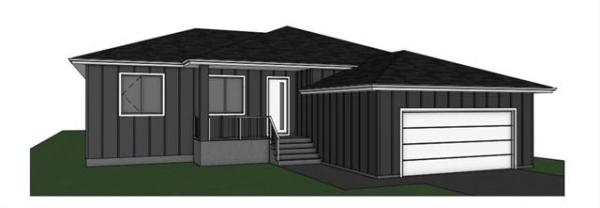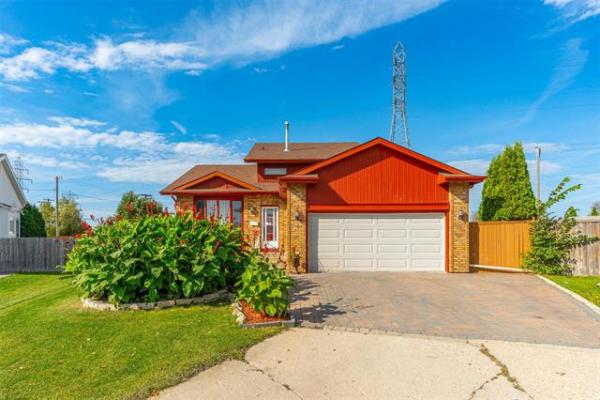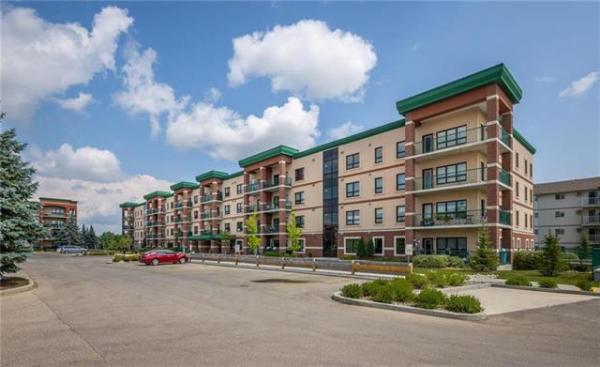



With most show homes, you're dazzled by all of the glamorous features.
While it's fine for a show home to be decked out in hardwood floors, granite or quartz countertops, high-end cabinetry -- and a host of other upgrades -- those options also boost the price.
Not so with the Ashland, a Ventura Custom Homes design found at 68 North Town Road in Bridgwater Forest, said Ventura sales representative Gerry Ma.
"We don't load our show homes up too much," he said.
"We want prospective buyers to see what features average buyers tend to choose," he said.
"We want people to get a realistic idea of what a nicely finished home looks like, and what it will cost. Our goal is to show people what's affordable."
That's not to say this version of the Ashland -- a 2,168-square-foot, two-storey design -- is stripped down. A quick look at the kitchen reveals cinnamon-tinted maple cabinets, black granite countertops and a tan tile backsplash.
Granted, all three features are upgrades, but the maple cabinets -- in natural form -- are standard. While the tile backsplash and granite countertops add texture and elegance, they're not necessarily in the average Ventura home.
However, the flooring -- a smart-looking faux tile vinyl with copper and grey accents -- is standard.
"We didn't put tile or hardwoods in for a simple reason: We wanted to show that standard flooring can look just as good as higher-end flooring choices," Ma said.
"This floor not only costs less and is extremely durable, but it also complements the cabinets and countertops beautifully," he said.
"Even if you take out the backsplash and put in laminate countertops, you've still got a great-looking kitchen."
An equal emphasis was placed on creating a great room that functions well, starting with the kitchen. Instead of going with a square island, Ventura's designers opted to go with an angled, U-shaped island with a raised eating area that runs around its entire periphery.
"That really opens up space in the kitchen, so it's easy to move around," Ma said. "The dinette area is also huge. It can easily hold a table for four to six, and there's still plenty of buffer space between it and the family room."
Defined by angled tan carpeting, the family room has a lot to offer: tons of volume and light thanks to a 17-foot ceiling and two large windows, one up high; a gas fireplace set in dark brown tile; and a multi-level entertainment unit that can hold a 50-inch flat-panel TV.
The ergonomically sound main level -- flow is exceptional due to wide hallways and ample room between spaces -- is finished off by a front-oriented dining room with huge window (that infuses the entrance with natural light), a handy powder room along the six-foot-wide hallway that leads to the main living area -- and a door for quick access to the attached double garage.
Upstairs, there's an astonishing amount of space, which comes in the form of four big bedrooms, at least in this version of the Ashland.
"The fourth bedroom (positioned over the great room) could also serve as a loft, media area or sitting area," Ma said. "And there's also an area between the second and third bedrooms that could be used as a computer area or reading area."
Because it was placed over the garage, the master bedroom is cavernous at about 20 feet by 13 feet, he added.
"It really is a very big master suite. All that space gives you some nice options. You might want to put in a reading area, or put a TV on the wall by entrance -- it's up to you. A big window on the back wall provides a view of the lake across the way, and you also get a nicely finished three-piece ensuite and a good-sized walk-in closet."
In all, the design of the Ashland's upper level offers families a bright, private and spacious area; the master suite is set off by itself, while the second and third bedrooms flank a huge main bath that contains a big soaker tub, maple vanity and copper/grey faux ceramic tile floor. The laundry area is neatly concealed in a double closet across from the fourth bedroom.
"I really like the floor plan -- it's very logical, and everything is where it should be," Ma said. "The space is well-used, and it's a very bright home with all the windows.
With approximately 700 sq. ft. of liveable space downstairs, the Ashland comes in at just under 2,900 sq. ft. of liveable space, a number that should appeal to large, active families.
"We'll design the home to your exact needs," Ma said.
"Once the sales representative takes the customer to the end of the sale, we hand them over to our interior decorator and in-house designers to complete the home to the way the customer wants it.
"That's the only way to ensure total satisfaction."
lewys@mts.net
Builder: Ventura Custom Homes
Model: The Ashland
Style: Two-storey
Size: 2,168 sq. ft.
Bedrooms: 4
Bathrooms: 2.5
Address: 68 North Town Road, Bridgwater Forest
Lot Size: 48' x 111'
Lot Price: $126,700 plus GST
Price: $447,089.17
Contact: Chris Dare, Ventura Sales Consultant @ 295-2207




