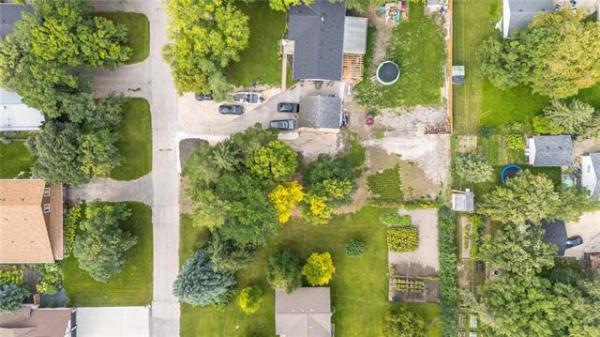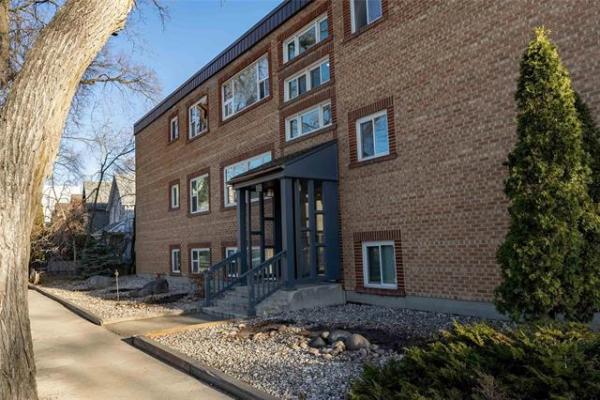
ANDREW RYAN / WINNIPEG FREE PRESS
Bungalows with smaller footprints, like this model home at 16 Landover Dr. in Bridgwater Trails, offer style and affordability to homebuyers working with tighter budgets.

ANDREW RYAN / WINNIPEG FREE PRESS
The spare bedrooms have large windows and ample closet space.

Photos by ANDREW RYAN / WINNIPEG FREE PRESS
Granite countertops are included with every home. Buyers have the option of upgrading to soft-close maple cabinets and a tile backsplashes.

ANDREW RYAN / WINNIPEG FREE PRESS
The master bedroom is equipped with a three-piece ensuite and its own private balcony.
Times change, and nowhere has that been more evident than in the city’s new home marketplace.
Just five years ago, times were good. Interest rates were low, and there was no such thing as a stress test or impact fees.
Consequently, homebuyers — if they so desired — had the green light to go all-out.
That they did.
A high percentage of homes sold measured in at 2,000 sq. ft. or better, and were loaded with upgrades. And because interest rates were so low, few buyers batted an eyelash at spending as much as $500,000 on a home.
These days, the story is much different. Interest rates have increased, while the federal government’s stress test and city-imposed impact fees have combined to substantially reduce the budgets of would-be home buyers.
Today, the operant word among home buyers is value.
That’s something GS Homes is working hard at delivering, says J.P. Chahal, sales representative for their attached bungalow show home at 16 Landover Dr. in Bridgwater Trails.
"We’ve been doing extremely well with these homes," he says. "We sold out our first offerings in Bridgwater Centre in short order, and have already sold 25 homes in the new phase here in Bridgwater Trails. Sales have been driven by affordability and the neighbourhood."
The homes’ affordability is derived from the fact the attached bungalows were built on compact lots to reduce land and construction costs.
"Lots are about 100 feet deep," Chahal notes. "The result is a bungalow with a smaller footprint. They’re slightly bigger than 1,000 sq. ft., and come with an attached single garage, a low-maintenance front and back yard, and walk-out basements. The homes are priced at $319,900."
While the price of the homes would suggest they feature basic finishes, that’s not the case.
Standard finishes include laminate plank flooring, granite countertops and LED potlights. Homes also come standard with I-joist construction, nine-foot ceilings, tri-pane windows and 60-gallon hot water tanks.
"The only finishes that aren’t standard in the show home are the painted, soft-close maple cabinets and tile backsplash in the kitchen — standard cabinets are melamine," Chahal says. "It costs about $2,500 to upgrade to the painted maple cabinets in the kitchen and bathroom, which is something most buyers have chosen to do."
To make the most of the 1,004 sq. ft. available on the home’s main level, GS’s design team came up with a floor plan that maximized space.
A compact, functional foyer leads to an eight-foot hallway with big coat closet to the left. The hallway then leads into an efficiently-laid-out great room area.
"There’s a family room with built-in entertainment unit, dining area for four and a nice-sized kitchen with lots of counter and cabinet space," he says. "It’s an area that really works well for young families."
A second hallway to the rear of the great room then leads to the home’s bedroom wing — a wing that holds three bedrooms and a four-piece bath.
"Both secondary (bedrooms) are a good size with big windows and ample closet space, while the bathroom comes with a marble-style tile floor, vinyl-soaker tub with shower and maple vanity with raised sink and granite countertop. The bathroom was placed next to the great room so guests could access it easily."
Meanwhile, the master suite was placed at the end of the hall for two reasons.
"Being back there, it’s not only in its own private spot, but it also overlooks the wetlands behind the home," Chahal says. "It also comes with patio doors that lead out to a private balcony with water view, three-piece ensuite with tile floor and corner shower — and walk-in closet with built-in storage between the ensuite and bedroom."
Last but not least is the walk-out basement, which increases the home’s total square footage to more than 1,800 sq. ft.
"There’s over 800 sq. ft. of space downstairs that can be developed into a rec room, fourth bedroom and bathroom," he adds, noting that a new 1,168-sq.-ft. bi-level design will be coming to nearby Rowntree Avenue for the 2018 Fall Parade of Homes. "It’s a great space for families or empty nesters who like to entertain."
Not surprisingly, the affordable, well-appointed homes have been very popular with those two demographics.
"Many families told us that they were thinking of buying a condo before they saw these homes," Chahal says. "Here, they can cut their own grass, put their tools in the garage, don’t have to pay condo fees and have all that bright, extra space downstairs. Empty nesters love how affordable and livable the homes are. We’re really proud of the homes and all they have to offer."
lewys@mymts.net
Builder: GS Homes
Address: 16 Landover Dr., Bridgwater Trails
Style: Attached Bungalow
Size: 1,004 sq. ft.
Bedrooms: 3
Bathrooms: 2
Price: $319,900
Contact: J.P. Chahal, Re/Max Associates, 204-291-9665




