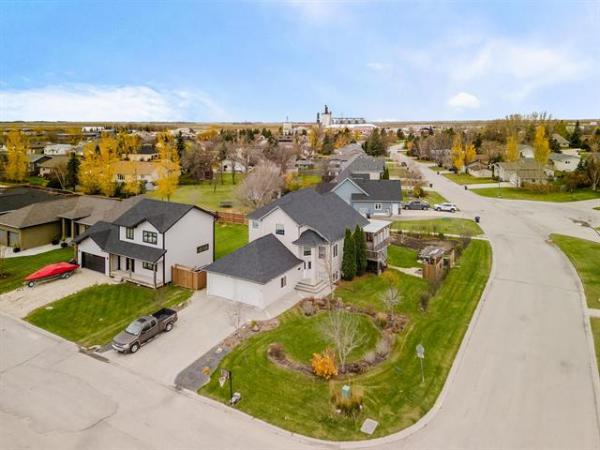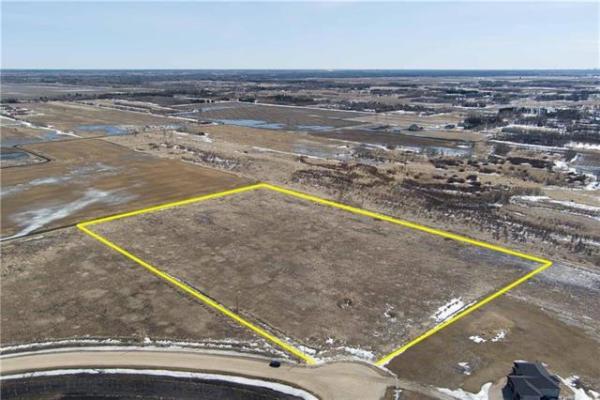
Todd Lewys / Winnipeg Free Press
The Paradigm Custom Homes 2019 Fall Parade of Homes entry at 67 Casselman Cres. in Oak Bluff West features a kitchen with an island, a light grey tile backsplash, corner pantry and stainless steel appliances.

Photos by Todd Lewys / Winnipeg Free Press

Todd Lewys / Winnipeg Free Press
The living room features a tray ceiling that defines the space, while a 50-inch gas fireplace with a wood-grain tile surround will keep the area nice and cosy in the winter.

Todd Lewys / Winnipeg Free Press
The generous master bedroom has an ensuite and large windows letting in plenty of natural light.
As the saying goes, bigger isn’t always better.
That’s something the design team at Paradigm Custom Homes wanted to illustrate with their 2019 Fall Parade of Homes entry at 67 Casselman Cres. in Oak Bluff West, says Glen MacAngus of Royal LePage Top Producers, sales representative for the 1,607-sq.-ft. raised ranch bungalow.
"This home is the perfect solution for people who don’t equate size with a quality-built home," he says. "A home doesn’t need to be huge and elaborate to be livable and offer lots of style. This home — it’s a brand-new model — features a simple design that works well from top to bottom."
Because the home is a raised bungalow, it’s highly functional and deceptively spacious.
That spacious feel starts in the foyer, a welcoming space that’s set down eight steps from the main floor.
While it’s a space unto itself due to its sunken design, you don’t feel boxed in — a high ceiling and ample width take care of that potential stumbling block.
Coat closets to the left and right provide plenty of storage for visitors’ paraphernalia, there’s a handy alcove for a table to the left of the front door, and a rich vinyl tile floor adds a welcome dash of style.
An angled staircase featuring tempered glass inserts teamed with reclaimed wood trim and railing then takes you up to a great room that’s wide open, yet nicely segmented.
"The first thing you see is a gorgeous island kitchen," MacAngus says. "It features a granite-topped island in the centre that’s surrounded by white thermofoil cabinets, taupe granite countertops, a light grey tile backsplash, corner pantry and stainless (steel) appliances. Wide aisles on all sides of the island make it easy for the resident chef to move around and cook gourmet meals."
Meanwhile, the adjacent dining area is a double threat. Not only does it have the room required to accommodate a large table, it’s also next to a wonderful outdoor space.
"Sliding patio doors on its rear wall provide access to a huge backyard deck — it’s a perfect spot for entertaining in the warm months," he says. "It also allows tons of daylight to stream inside on cold winter days."
The great room is then finished off by a fabulous family room that seamlessly blends style and space.
"It’s got everything you need — space for a sofa, love seat and several chairs, a huge picture window that lets in tons of natural light and plenty of style. The tray ceiling above defines the space, while a 50-inch gas fireplace with a wood-grain tile surround will keep the area nice and cosy in the winter. Torlys Everwood luxury vinyl plank flooring also warms up the area beautifully."
An unobtrusive hallway to the rear of the family room then provides seamless access to the home’s bedroom wing. Once again, there’s no lack of space.
MacAngus says that’s not a surprise.
"As usual, Paradigm’s design team didn’t miss a trick," he says. "There’s incredible separation between the master suite and secondary bedrooms. The master suite was set off to the right behind the family room, while the two secondary bedrooms and main bath were set way over on the other side at the end of a nine-foot-long hallway. It’s a very family-friendly layout."
Both kids’ bedrooms, which could also serve as a den and guest bedroom for empty-nesters, are oversized with huge windows and deep double closets.
Then, there’s the secluded master suite, MacAngus says.
"It’s just an absolutely gorgeous space. The bedroom is just the right size, with windows either side of the bed that let in light, yet maintain privacy. The walk-in closet is a good size and the ensuite has a spa like feel with its white thermofoil vanity, grey-taupe vinyl tile floor and five-foot shower."
He adds that a big, bright basement with more than 1,400 sq. ft. of livable space to tap into nearly doubles the size of the home.
‘It allows you to make the home into exactly what you want it to be. If you want to add another two bedrooms, you can, and still have tons of space left over for a rec room, bathroom and storage. Everyone who’s viewed the home during the parade has fallen in love with it. It’s a simple, well-executed design that’s easy to see yourself living in."
lewys@mymts.net
Builder: Paradigm Custom Homes
Address: 67 Casselman Cres., Oak Bluff West
Style: raised ranch bungalow
Size: 1,607 sq. ft.
Bedrooms: three
Bathrooms: two
Price: $564,627 (includes lot, GST)
Contact: Glen MacAngus, Royal LePage Top Producers, 204-955-4800 or Marlene Klump, Royal LePage Top Producers, 204-782-8286




