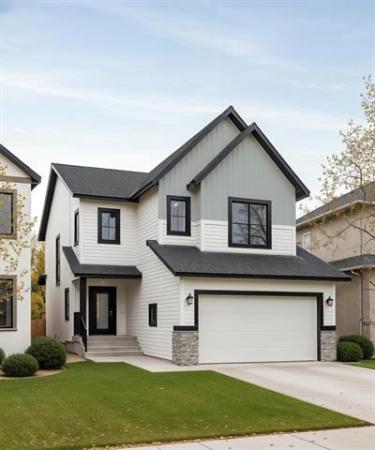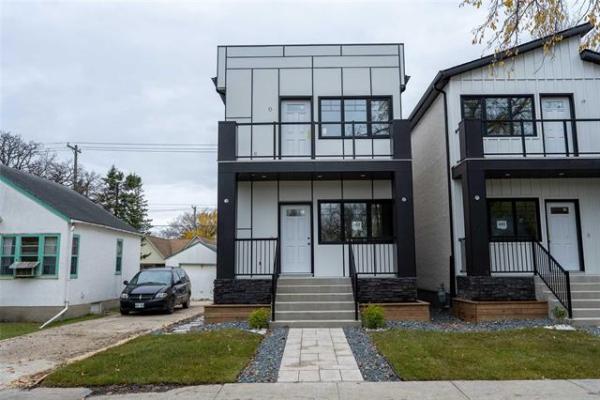




As a recognized leader in the home-building industry, it can be all too easy to get complacent.
That's never the case with Maric Homes, says Maric's lead sales representative, Tom Haines. That commitment to innovation is showcased at one of their newest show homes, a walk-out bungalow at 71 Autumnview Drive in South Pointe.
"The industry is so competitive, you can't afford to be," he says. "As a result, this home is totally different from what we've done before. The idea behind the design was to create a more intimate, family-oriented space in the home's main living area."
Unlike most of today's contemporary, open-concept designs, the main living area of the 2,200-square-foot home (not including the lower level) houses only the great room, kitchen and a good-sized jog (by a bank of windows overlooking the backyard). The formal dining room is then a totally separate entity, divided from the main living area by a wall with wide entrance to ensure seamless flow between the two spaces.
"It's positioned perfectly so access is easy and it's so wide open, yet separate from the kitchen. This design gives you the best of both worlds -- you get a wide-open dining room that's great for entertaining, and you can go to a more intimate area after to visit. Visitors have told us they really like the concept."
Another feature that differentiates 71 Autumnview from most of today's open-concept homes is the fact that the floor plan is reminiscent of old-fashioned centre-hall designs. It has a den/sitting room (and, farther up, the formal dining room) to the right of a beige ceramic foyer inset which merges into maple hardwoods that run through the great room and kitchen to the right. With the laundry room and bedroom wing to the left, the layout not only looks refreshingly different, but is very economical.
"The 12-foot ceiling also really opens up the foyer," Haines says. "It's a layout that's different for us, but I really like it. It creates a very intimate feel, probably moreso than any other design we've done."
More than that, the use of space is also exceptional. All the rooms are plenty big and user-friendly; but no room is too cavernous -- the great room, with its curved, cultured-stone fireplace and maple entertainment unit, is the ideal size. Still, despite a good deal of division, the whole main floor flows well.
Colour usage is also exemplary, with dark maple cabinetry offset by light-coloured earth-tone walls with handsome maple baseboards and door trim -- as per usual, the fit and finish are top-notch. At the same time, large windows (with maple casings), an abundance of pot lights and ornate circular light fixtures add both illumination and style. Eight-foot doorways also increase the perception of space.
"We went with lighter colours to brighten up the interior -- any darker, and the home would be too dark overall. Another feature people have been raving about is all the storage space. The (island) kitchen not only has a huge pantry, but there's also a huge utility pantry off the hallway to the main bathroom and bedrooms. For something different, a (low) series of floating linen cabinets was placed along the right-hand wall."
Down at the end of the hall is the master bedroom, which lacks absolutely nothing in terms of amenities. Room is abundant (it's the size of some bachelor apartments), and the large walk-in closet features wood (rather than wire) organizers for an added touch of class. However, as good as those features are -- not to mention the view (once landscaping is done) out back -- it's the ensuite that's the show stopper.
"It's just amazing," he says. "It's an open design that feels like a personal spa with its white tile floor, huge jetted tub (set in more white tile), five-foot tempered-glass shower and floating vanity. And the bedroom isn't bad either, with its tray ceiling and three large windows."
Meanwhile, the lower level is literally another home in itself, what with another 2,100 square feet of wide-open, developed space to enjoy.
"It's a genuine entertainment centre with a centre (tan Caesar Stone) wet bar, media area (with gas fireplace), games area, and a great view with doors out to the covered patio," Haines adds. "There's also a bedroom down a hallway across from a huge four-piece bathroom, as well as an exercise room/den with a view. This is one of the most efficient designs Maric has ever done. I really like the way the space has been used -- it's so well thought out."
DETAILS:
Homebuilder: Maric Homes
Address: 71 Autumnview Drive, South Pointe
Size: 2,200 sq. ft.
Style: Bungalow with walk-out lower level
Price: $839,900 (includes lot & GST)
Lot Size: 60' (front); 78' (back) - irregular
Lot Price: $185,000
Contact: Tom Haines @ 799-7505




