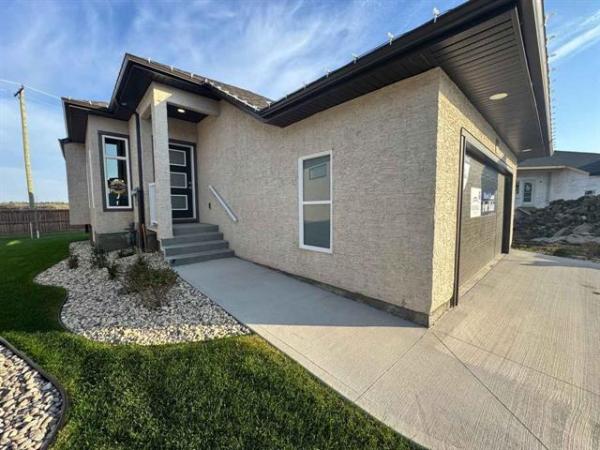



When it comes to home design, changing trends are a fact of life.
That's why Huntington Homes' Rob Swan marvels at the layout of the main living area in his newest show home, a 2,320 sq. ft. walk-out bungalow at 87 Autumnview Drive in South Pointe.
"Thinking back to 1993 -- which was the first home we built with a great room concept -- this design is so different from the typical designs we were producing back then," he says. "At that time, we moved away from the traditional living room/dining room concept that dictated the three areas be more or less distinct spaces."
The result of going outside the box from a design standpoint?
"It turned out that people really liked the plan. There was almost a sense of relief, actually. It was then permissible to build what people really needed -- an area with an oversized family room that was then, over the years, increasingly integrated with a more informal dining area."
Sixteen years later, it's apparent that the concept has blossomed. The main living area of 87 Autumnview is a large, fully-integrated space which effortlessly accommodates a spacious kitchen with vibrant (yet warm) cinammon-tinted maple cabinets, 10-foot (brown) granite island with eating nook for four -- and exceptionally wide aisles for ease of movement.
The next ergonomic challenge, adds Swan, was to ensure the dining area was just as spacious. After all, this is where company would be gathering to celebrate holidays or birthdays together, or to simply hang out on a warm summer night.
"We made sure that the dining area was, in a word, huge," he explains. "In this case, we have a table for eight (that could be extended to fit 12) in the centre of the area, and there's still plenty of space, including room for a buffet niche on the wall. It's also next to two large windows that let in tons of light and provide a great view of the surroundings out back."
An additional feature at the rear should also prove to be very useful, he adds.
"There's big covered deck out back (with textured, all-weather flooring). The idea was that in spring, summer and early fall, it would extend the usable space for entertaining. From there, access to the great room is easy. You can have 15 or 20 people in the area, but because the three spaces are far enough apart to be distinct, there's never any danger of feeling like you're tripping over each other."
To date, reaction to the new design has been unanimous -- in a good way.
"The response to has been fabulous," adds Swan. "Of course, some people still like the idea of a formal dining room and more distinct areas. We still build those, too. It's entirely up to the customer."
Swan says the rest of the home was conceived with user-friendliness in mind. An example is a door off the side of the wide foyer that was added for an express purpose.
"It was added so that people could go straight downstairs, rather than having to go around a wall to get to the stairs," he says. "We also put in a walk-through pantry with access to the mud room and laundry room. Little features like that just make living life that much easier - they just make sense. Ergonomics not only provide form, but function."
The rest of the main level has also been logically laid out. For example, an etched glass dividing wall separates the great room (and portion of the long foyer) from the kitchen - while letting natural light flow into the area.
A curved staircase was also incorporated into the front entrance to provide a touch of drama and practicality.
"People love the glass dividing wall because it opens up the visual into the kitchen another 10 feet or so, but doesn't put it on display. As for the staircase, it makes the entrance feel that much bigger and provides immediate access to the lower level."
Meanwhile, the main level also features a den (off the foyer) and separate bedroom wing with secondary bedroom and secluded master suite with a spa-like ensuite that evokes images from Lifestyles of the Rich and Famous.
A bright, open-concept, walk-out lower level with open media room and space to burn tops off a home that deftly balances luxury, practicality -- and an overall design that scores high in ergonomics.
DETAILS
Huntingdon Homes
Address: 87 Autumnview Drive, South Pointe
Size: 2,320 sq. ft.
Style: Bungalow with walk-out lower level
Price: $838,400 (includes lot)
Lot Size: 64’ x 147’
Lot Price: $179,900
Contact: Suzanne Mariani @ 949-3878
Website: www.hungtingtonhomes.com




