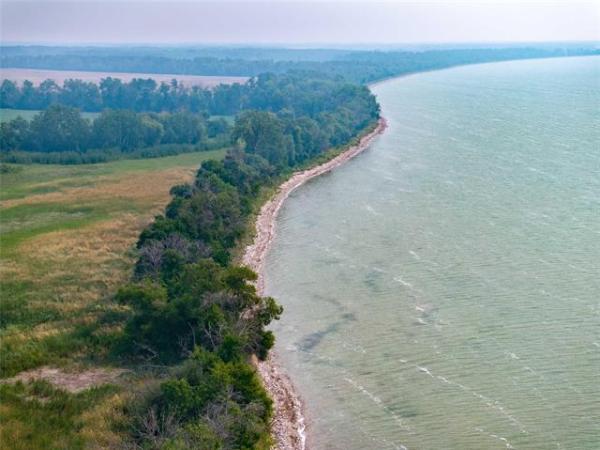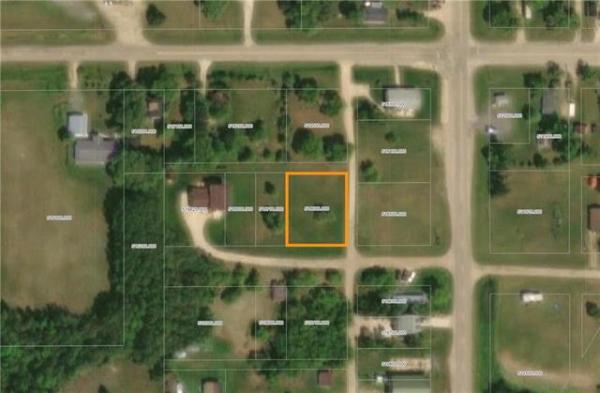



Drive by 1810 Corydon Ave. and a large, colourful sign tells you it's the home of 1810 River Heights Landings condominiums.
However, that doesn't tell you the whole story. Because the units don't face the street -- they were built to fit a compact strip of land between residential housing -- it's difficult to appreciate the genius behind the design of the townhouse-style units. That is, until you get a first-hand look at the units, which range in size from 1,741 square feet to 2,041 sq. ft. and come in the form of two plans, The Vision and The Perspective.
Royal LePage Top Producers Real Estate's David De Leeuw says a display unit bearing The Perspective's sleek, yet spacious, floor plan is now ready for prospective home buyers to view.
"It's a completely different floor plan than The Vision," he says. "The Perspective isn't an open, loft-style plan. It comes with a nine-foot ceiling over the kitchen and 12-foot tray ceiling over the great room to separate the main floor from the second floor. It's a more segmented plan, yet it's retained many of the features that made The Vision so popular and livable."
That livability is derived from one primary source: a wall of windows on the back wall of the great room.
"The windows on the back wall are absolutely enormous -- they basically span the width of the wall and soar up to a height of 11 feet," says De Leeuw, adding there's also a door that leads to a private 14-foot-wide deck out back. "It's an incredibly bright area that's always flooded with natural light, even on overcast days. You really appreciate it, especially on a cold, cloudy, winter day like today."
While the wall of windows is the focal point of the main level, it quickly becomes apparent the designers also paid close attention to the floor plan. Granted, there's plenty of wow factor in the form of vibrant (yet warm) walnut hardwoods in the great room, light brown ceramic tile in the foyer and kitchen areas (to contrast with the hardwoods), tan granite counter tops and dark brown thermofoil cabinetry.
Yet, all kinds of utility has been built into the floor plan throughout the main level, he adds.
"I think the key is that there's excellent separation from space to space -- great room to kitchen and kitchen to the foyer and on up to the two bedrooms on the second level -- the home flows exceptionally well. At the same time, there's a high degree of separation," De Leeuw says. "There's a room of the foyer that could be a den, bedroom or even a dining room, as well as a main floor (two-piece) bathroom)."
True enough: Thanks to all the space, there's a buffer between the kitchen and the great room that makes the latter area a distinct space, which features plenty of room to entertain guests. Meanwhile, the kitchen -- with a nine-foot granite island with seating for four, built-in cooktop with pop-up exhaust fan and beverage fridge with wine rack surround -- is an chef's delight with wide aisles, tons of counter space and top-of-the-line General Electric Monogram stainless appliances.
"I particularly like the (soft close) thermofoil cabinets," he says. "They not only give the kitchen a different, modern look, but they're more durable than wood. The main level's the beginning of a very cool lifestyle."
Cool is an apt description for what awaits on the second level once you ascend an angled (cinnamon-stained) maple staircase: two bedrooms, a four-piece bathroom and an intriguing-looking third room.
"There's a great sense of space upstairs due to its vaulted ceilings -- every room benefits from them," De Leeuw says. "The second bedroom not only has a vaulted ceiling, but a huge west-facing window. Next to it is an elevated third room (with door to private balcony) that can be used either as an office, or sunroom. There's also a four-piece main bathroom with soaker tub."
That leaves the master bedroom, found off a long hallway with skylight overhead. It contains another skylight, big walk-in closet and ensuite with four-foot shower -- and black thermofoil vanity with raised (white) corian sink.
"The upper level embodies the whole unit," he says. "There's a lot of space, all of it well-used. It's a spectacular, yet practical design."
A design, that it turns out, includes a lower level with a private, heated and ventilated two-car garage with loads of storage space. There's even space that could be used for a compact rec room or workshop.
"Sensors can also activate to bring in fresh air and flush out carbon monoxide," says De Leeuw. "And there's also a heat detector and smoke detector on the ceiling for added safety. This is one cool design."
lewys@mts.net
DETAILS
Developer: Billinkoff Management Limited
Address: Unit 8, 1810 Corydon Avenue
Model: Perspective Plan
Style:Townhouse condominium
Size: 2,041 sq. ft.
Bedrooms: 2 plus flex room
Bathrooms: 2.5
Condominium Fees: $140/month
Taxes: Not yet assessed
Price: $414,900
Contact: David De Leeuw or Jon Wiebe, Royal LePage Top Producers Real Estate @ 989-6900




